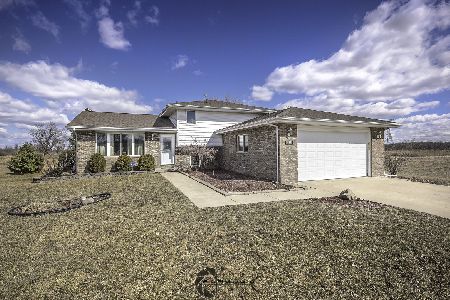195 Fairway Drive, Essex, Illinois 60935
$310,000
|
Sold
|
|
| Status: | Closed |
| Sqft: | 2,200 |
| Cost/Sqft: | $153 |
| Beds: | 3 |
| Baths: | 4 |
| Year Built: | 2008 |
| Property Taxes: | $6,243 |
| Days On Market: | 2519 |
| Lot Size: | 0,00 |
Description
Quality Custom Built Ranch Home on Golf Course Plus 3 Car Garage! Perfect for Entertaining or Related Living-Golf Cart Community in Reed Custer School District-Bright Open Split Floor Plan-Full Finished Basement with Family & Recreation Room, Wet Bar, Bedroom, 2 Granite Bars and Full Bath(Bar Stools, Dart Board & TV Behind Bar Stay) 4 Bedrooms-4 Bathrooms-Large Master Suite Features Tray Ceilings, Corner Whirlpool Tub, Separate Shower, Double Vanity & WIC-1st Floor Laundry-Kitchen with Custom Maple Cabinetry, Granite Countertops, Bamboo Hardwood Flooring, Stainless Appliances & Tiled Backsplash-Beautiful Backyard with Stamped Patio & Shed-Almost 1/2 Acre Lot-2 Water Heaters-Curb Appeal Galore with Beautiful Foyer-Formal Dining Room with 12 ft Ceiling Could be used as Office-Great Room with Bamboo Hardwood Flooring & Fireplace-Maintenance Free Exterior- Make This Property Your Own-Start Relaxing & Enjoying the Lifestyle You Have Been Waiting For!
Property Specifics
| Single Family | |
| — | |
| — | |
| 2008 | |
| Full | |
| — | |
| No | |
| — |
| Kankakee | |
| — | |
| 0 / Not Applicable | |
| None | |
| Private Well | |
| Septic-Private, Other | |
| 10310376 | |
| 09060440105900 |
Property History
| DATE: | EVENT: | PRICE: | SOURCE: |
|---|---|---|---|
| 21 Jun, 2019 | Sold | $310,000 | MRED MLS |
| 15 May, 2019 | Under contract | $335,900 | MRED MLS |
| — | Last price change | $339,900 | MRED MLS |
| 14 Mar, 2019 | Listed for sale | $349,900 | MRED MLS |
Room Specifics
Total Bedrooms: 4
Bedrooms Above Ground: 3
Bedrooms Below Ground: 1
Dimensions: —
Floor Type: Carpet
Dimensions: —
Floor Type: Carpet
Dimensions: —
Floor Type: Wood Laminate
Full Bathrooms: 4
Bathroom Amenities: Whirlpool,Separate Shower,Double Sink
Bathroom in Basement: 1
Rooms: Great Room,Recreation Room
Basement Description: Finished
Other Specifics
| 3 | |
| — | |
| — | |
| Stamped Concrete Patio, Storms/Screens | |
| Golf Course Lot | |
| 101X208X100X204 | |
| — | |
| Full | |
| Vaulted/Cathedral Ceilings, Bar-Wet, Hardwood Floors, First Floor Bedroom, In-Law Arrangement, First Floor Laundry | |
| Range, Microwave, Dishwasher, Refrigerator, Washer, Dryer, Stainless Steel Appliance(s) | |
| Not in DB | |
| — | |
| — | |
| — | |
| — |
Tax History
| Year | Property Taxes |
|---|---|
| 2019 | $6,243 |
Contact Agent
Nearby Sold Comparables
Contact Agent
Listing Provided By
McColly Bennett Real Estate




