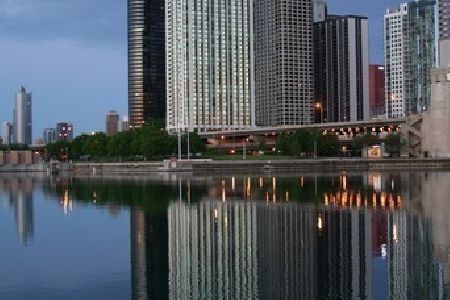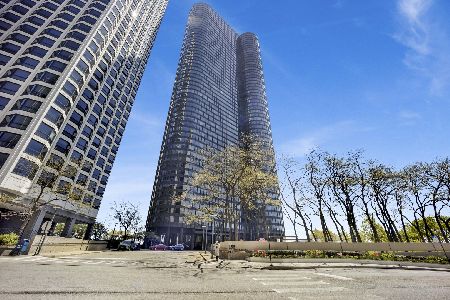195 Harbor Drive, Loop, Chicago, Illinois 60601
$800,000
|
Sold
|
|
| Status: | Closed |
| Sqft: | 1,600 |
| Cost/Sqft: | $516 |
| Beds: | 3 |
| Baths: | 3 |
| Year Built: | 1991 |
| Property Taxes: | $15,921 |
| Days On Market: | 1550 |
| Lot Size: | 0,00 |
Description
Hands down, best lake views in Chicago, plus all new and remodelded with custom hardwood floors throughout. Pristinely renovated 3-bedroom / 2.1-bathroom condo. Enjoy outstanding never-to-be-obstructed waterfront scenery from your balcony or through floor to ceiling bay windows. Sleek custom-designed gourmet kitchen with top-of-the-line appliances at the heart of an open floor plan. Stunning hardwood floors throughout. Granite/marble floor in each sparking white bathroom with storage. Exceptional custom lighting. 56-floor full-service doorman building with outdoor rooftop pool, fitness center and tennis courts. Steps from downtown shopping and dining. Direct access to lakefront path and a 4.6 acre park. Pet friendly. Parking included. Move-in ready!
Property Specifics
| Condos/Townhomes | |
| 56 | |
| — | |
| 1991 | |
| None | |
| — | |
| Yes | |
| — |
| Cook | |
| Park Shore Condos | |
| 1380 / Monthly | |
| Air Conditioning,Water,Insurance,Security,Doorman,TV/Cable,Clubhouse,Exercise Facilities,Pool,Exterior Maintenance,Lawn Care,Scavenger,Snow Removal,Internet | |
| Public | |
| Public Sewer | |
| 11262282 | |
| 17104010141373 |
Nearby Schools
| NAME: | DISTRICT: | DISTANCE: | |
|---|---|---|---|
|
Grade School
Ogden Elementary |
299 | — | |
|
Middle School
Ogden Elementary |
299 | Not in DB | |
|
High School
Wells Community Academy Senior H |
299 | Not in DB | |
Property History
| DATE: | EVENT: | PRICE: | SOURCE: |
|---|---|---|---|
| 28 Sep, 2010 | Sold | $815,000 | MRED MLS |
| 26 Jun, 2010 | Under contract | $876,900 | MRED MLS |
| 12 Apr, 2010 | Listed for sale | $876,900 | MRED MLS |
| 28 Dec, 2021 | Sold | $800,000 | MRED MLS |
| 16 Nov, 2021 | Under contract | $825,000 | MRED MLS |
| 3 Nov, 2021 | Listed for sale | $825,000 | MRED MLS |
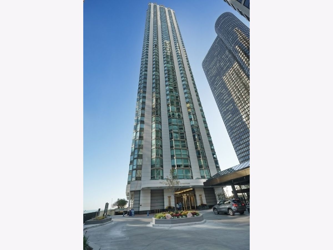
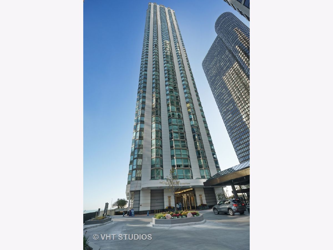
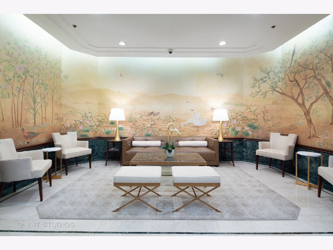
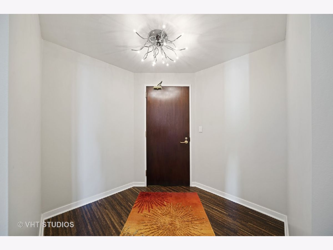
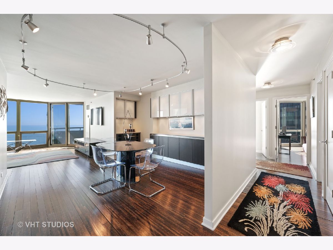
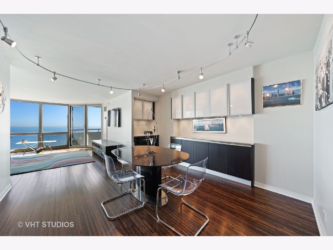
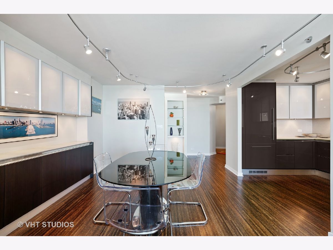
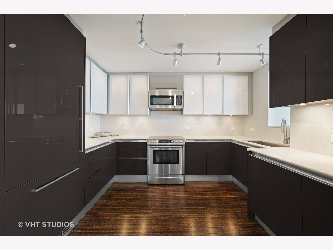
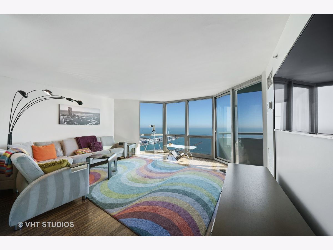
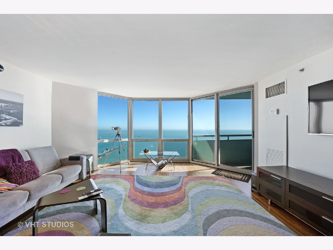
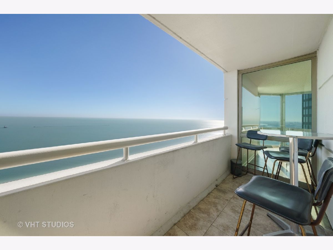
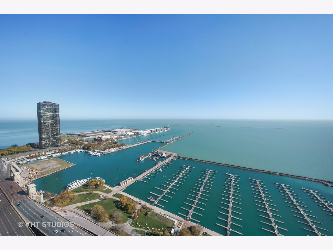
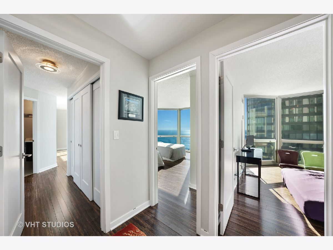
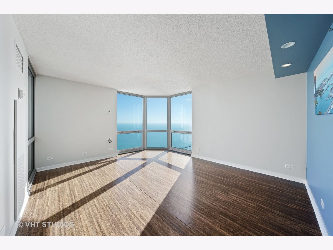
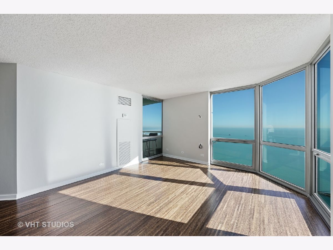
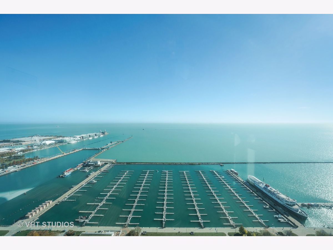
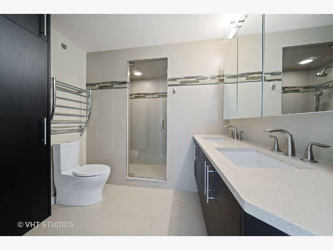
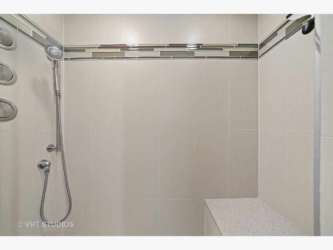
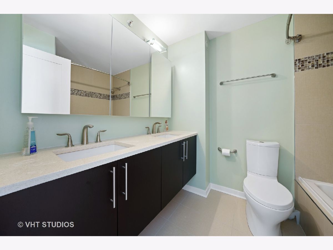
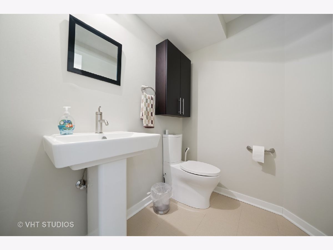
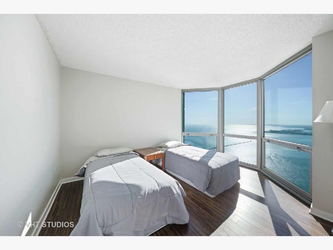
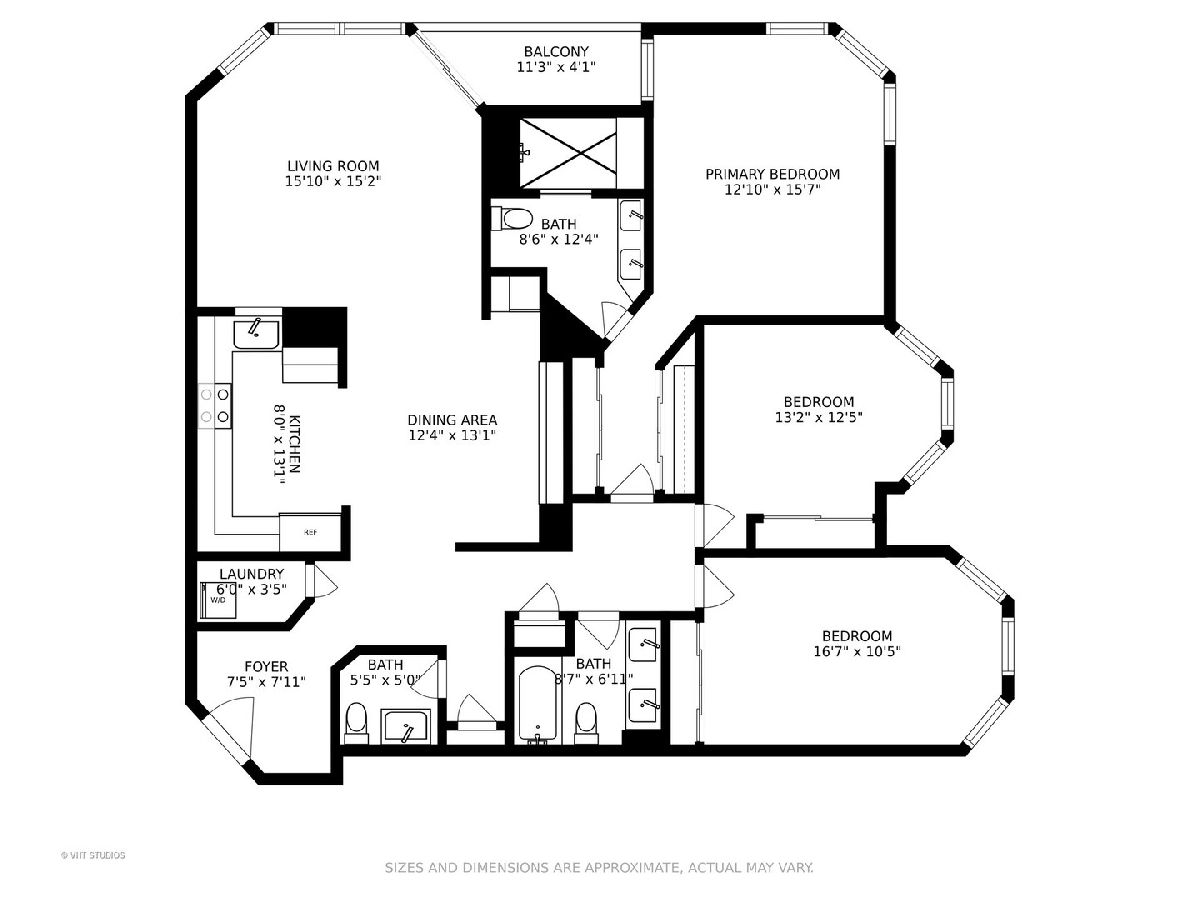
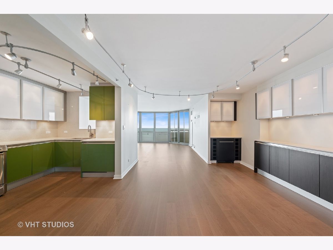
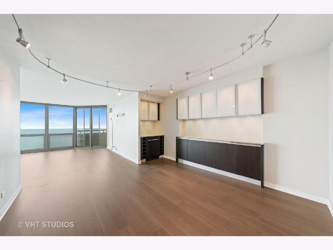
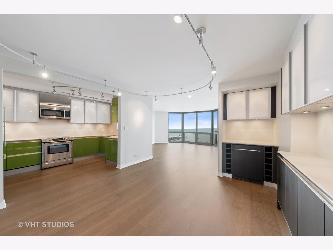
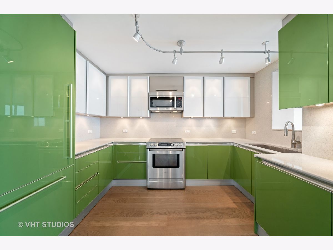
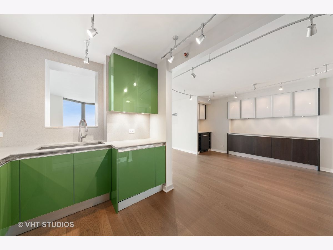
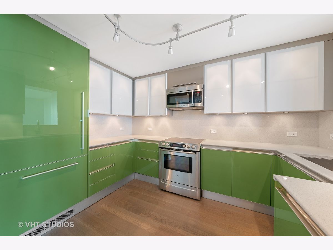
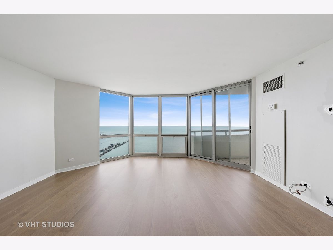
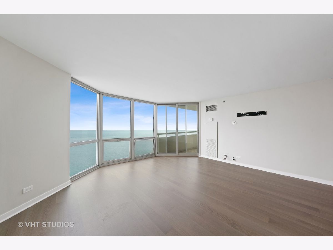
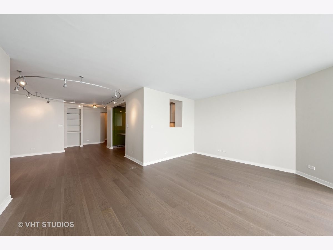
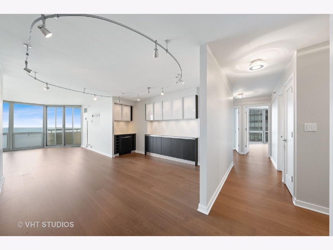
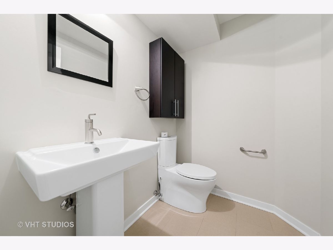
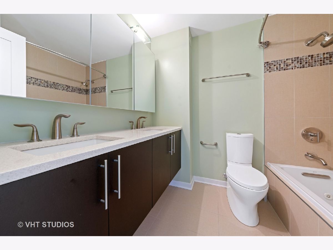
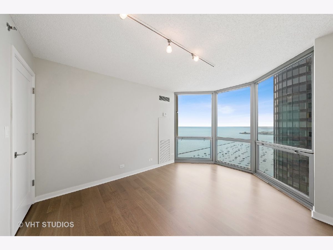
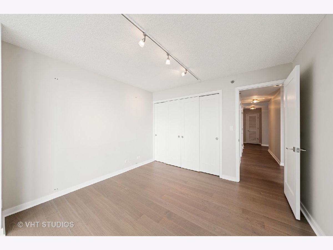
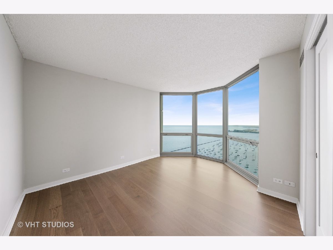
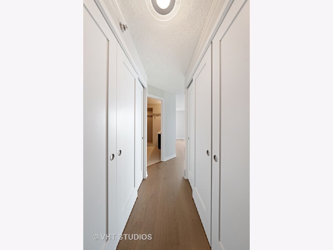
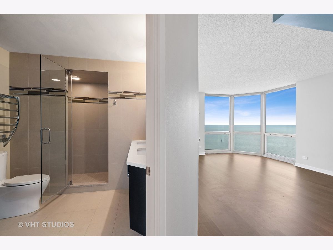
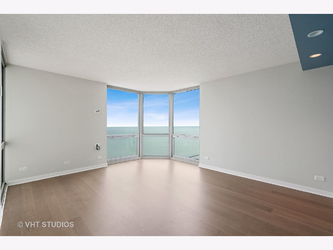
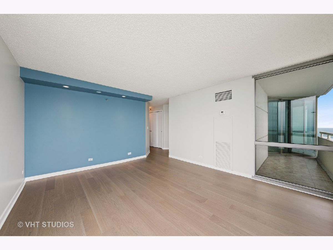
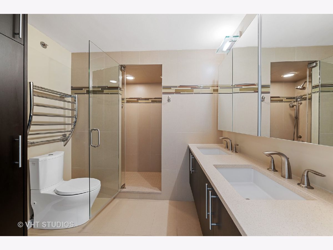
Room Specifics
Total Bedrooms: 3
Bedrooms Above Ground: 3
Bedrooms Below Ground: 0
Dimensions: —
Floor Type: Hardwood
Dimensions: —
Floor Type: Hardwood
Full Bathrooms: 3
Bathroom Amenities: Separate Shower
Bathroom in Basement: 0
Rooms: Foyer,Balcony/Porch/Lanai
Basement Description: None
Other Specifics
| 1 | |
| — | |
| — | |
| Balcony | |
| — | |
| COMMON | |
| — | |
| Full | |
| Hardwood Floors | |
| Range, Microwave, Dishwasher, Refrigerator, High End Refrigerator, Washer, Dryer, Disposal, Stainless Steel Appliance(s) | |
| Not in DB | |
| — | |
| — | |
| Bike Room/Bike Trails, Door Person, Coin Laundry, Elevator(s), Exercise Room, Storage, On Site Manager/Engineer, Party Room, Sundeck, Pool, Receiving Room, Sauna, Service Elevator(s), Tennis Court(s), Valet/Cleaner, Spa/Hot Tub | |
| — |
Tax History
| Year | Property Taxes |
|---|---|
| 2010 | $7,212 |
| 2021 | $15,921 |
Contact Agent
Nearby Similar Homes
Nearby Sold Comparables
Contact Agent
Listing Provided By
@properties


