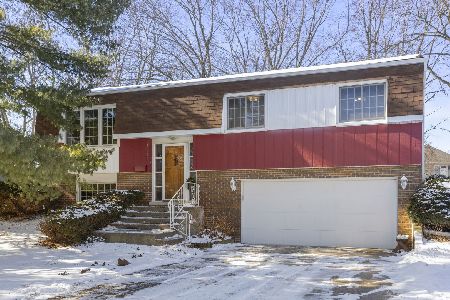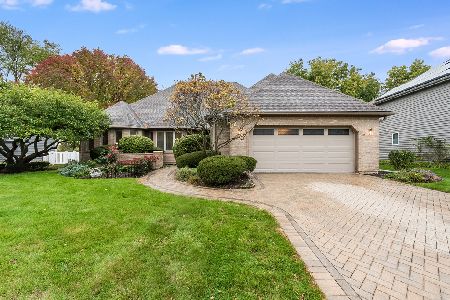195 Hawkins Circle, Wheaton, Illinois 60189
$795,000
|
Sold
|
|
| Status: | Closed |
| Sqft: | 2,737 |
| Cost/Sqft: | $292 |
| Beds: | 4 |
| Baths: | 4 |
| Year Built: | 1989 |
| Property Taxes: | $13,859 |
| Days On Market: | 911 |
| Lot Size: | 0,00 |
Description
Rare ranch home in Danada East. Completely updated and move in ready! Versatile floor plan: Main level has 3 bedrooms including large master suite with tray ceiling,luxury bath and walk in closet. Updated kitchen has soft close cabinets all new stainless appliances,quartz tops,tile backsplash. Large family room with cathedral beamed ceiling,stone fireplace,and skylights. Main level also includes living room/office and formal dining room,laundry and screened in porch. Upper level has additional bedroom,full bath, walk in closet and sitting room with skylights which is perfect for guest suite, work at home area, or HS/college student needing their own space. HUGE finished basement with additional kitchen,bath and storage. New Flooring throughout all 3 levels of home. Exterior and interior has just been repainted. Crown molding,recess cans and plenty of skylights add to this open and bright design. Coveted Danada East is a gorgeous neighborhood close to I88, shopping,restaurants and walkable to Rice Pool and Water Park. This size and quality built ranch home is hard to find so hurry over!
Property Specifics
| Single Family | |
| — | |
| — | |
| 1989 | |
| — | |
| RANCH | |
| No | |
| — |
| Du Page | |
| Danada East | |
| — / Not Applicable | |
| — | |
| — | |
| — | |
| 11850600 | |
| 0528201016 |
Nearby Schools
| NAME: | DISTRICT: | DISTANCE: | |
|---|---|---|---|
|
Grade School
Wiesbrook Elementary School |
200 | — | |
|
Middle School
Hubble Middle School |
200 | Not in DB | |
|
High School
Wheaton Warrenville South H S |
200 | Not in DB | |
Property History
| DATE: | EVENT: | PRICE: | SOURCE: |
|---|---|---|---|
| 22 Sep, 2023 | Sold | $795,000 | MRED MLS |
| 5 Aug, 2023 | Under contract | $799,900 | MRED MLS |
| 3 Aug, 2023 | Listed for sale | $799,900 | MRED MLS |
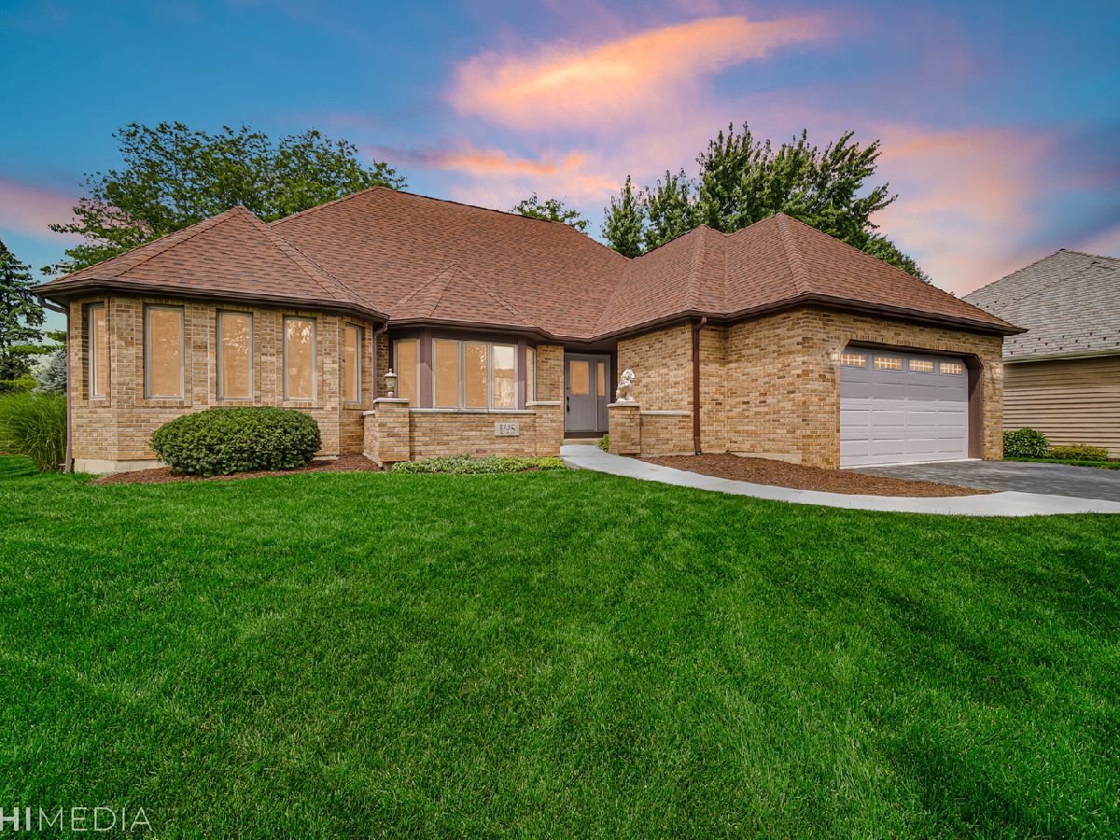
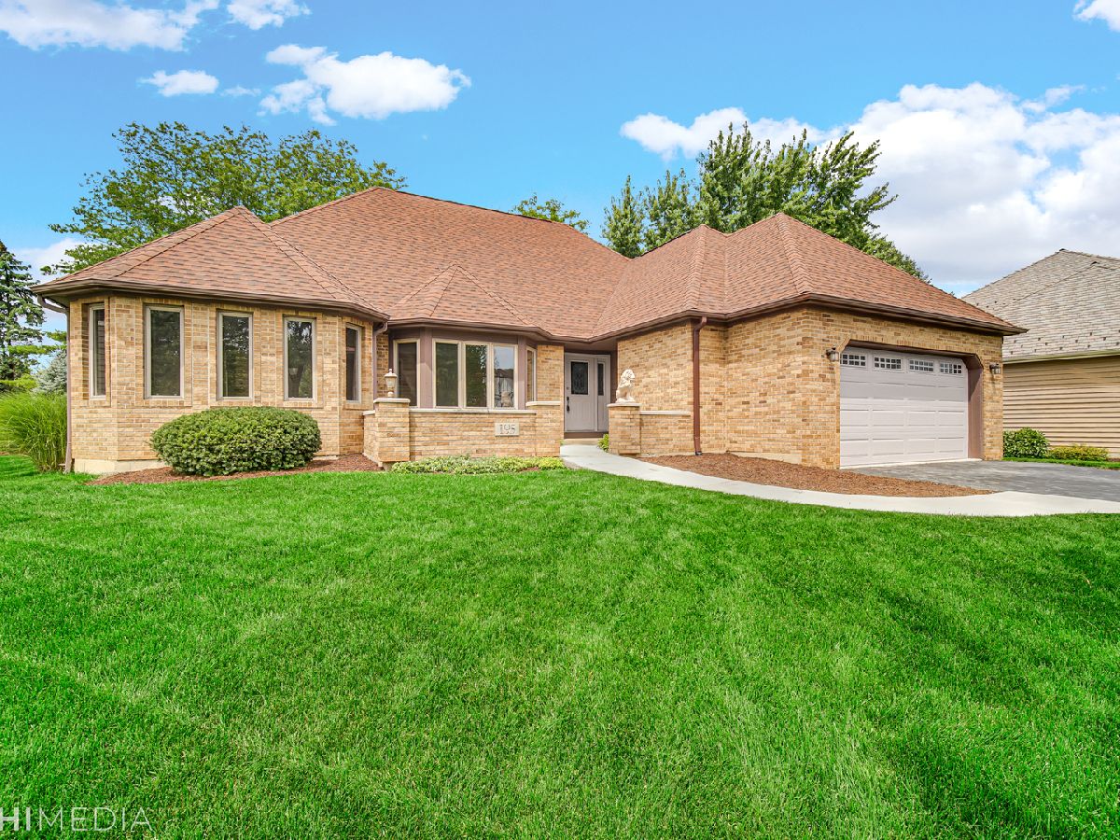
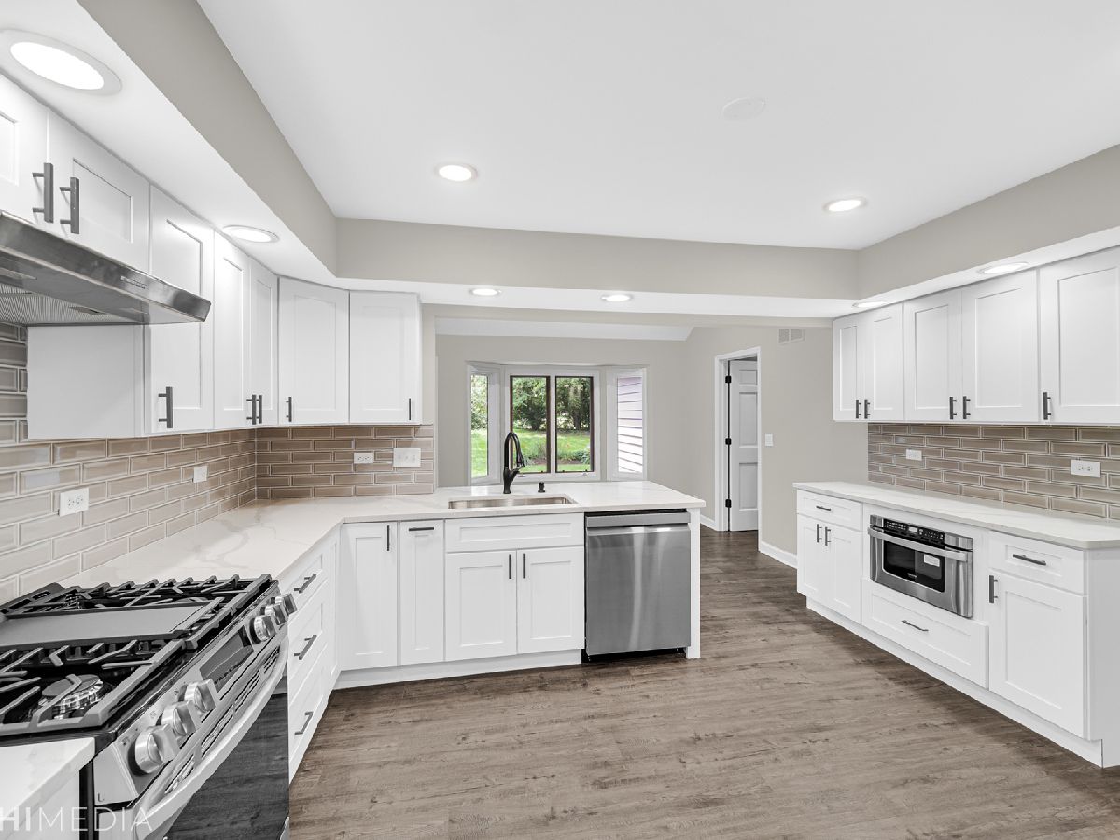









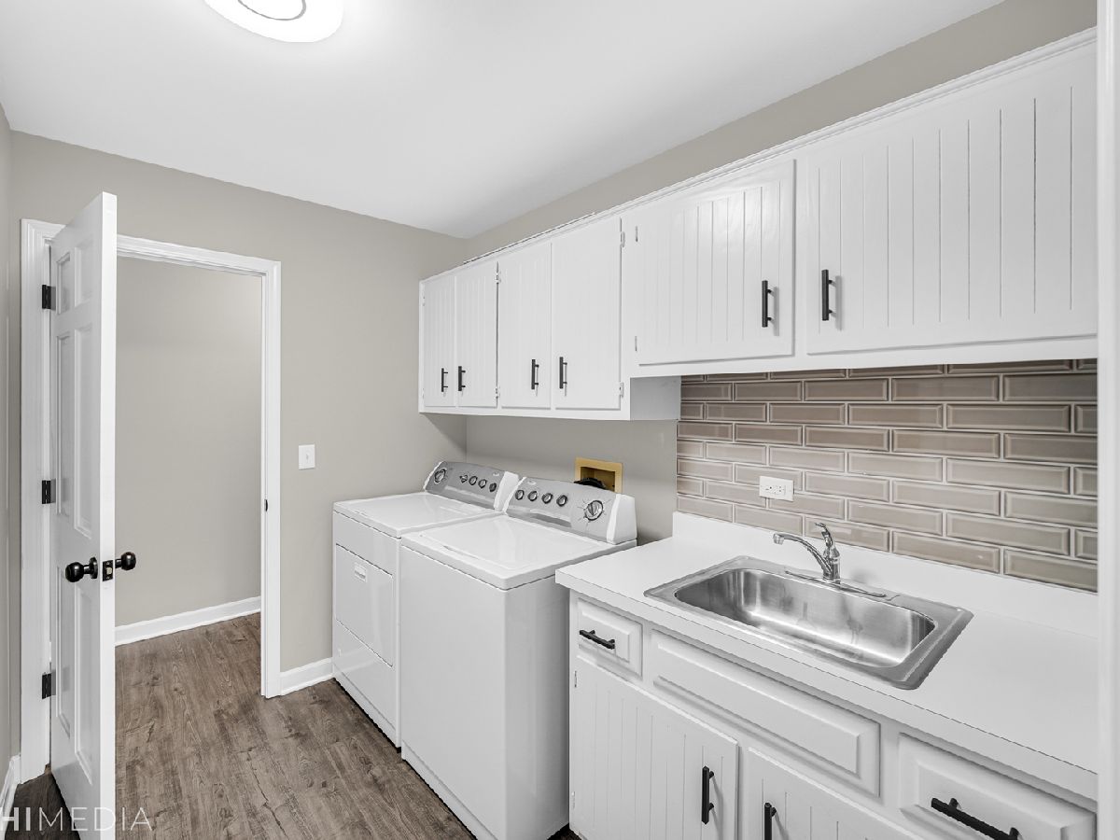

















Room Specifics
Total Bedrooms: 4
Bedrooms Above Ground: 4
Bedrooms Below Ground: 0
Dimensions: —
Floor Type: —
Dimensions: —
Floor Type: —
Dimensions: —
Floor Type: —
Full Bathrooms: 4
Bathroom Amenities: Whirlpool,Separate Shower,Double Sink
Bathroom in Basement: 1
Rooms: —
Basement Description: Finished,Rec/Family Area
Other Specifics
| 2 | |
| — | |
| Asphalt | |
| — | |
| — | |
| 94X188 | |
| — | |
| — | |
| — | |
| — | |
| Not in DB | |
| — | |
| — | |
| — | |
| — |
Tax History
| Year | Property Taxes |
|---|---|
| 2023 | $13,859 |
Contact Agent
Nearby Similar Homes
Nearby Sold Comparables
Contact Agent
Listing Provided By
Westport Enterprises LLC




