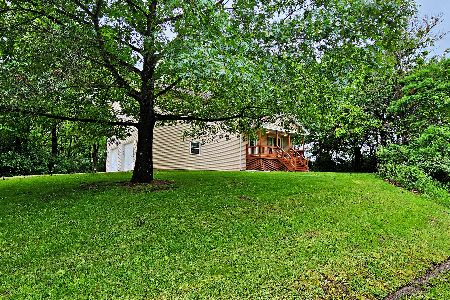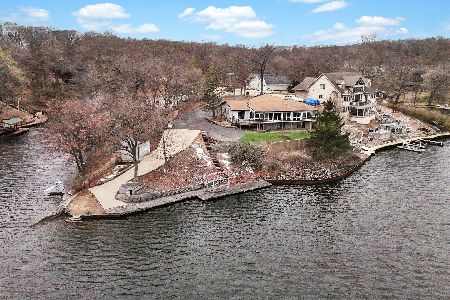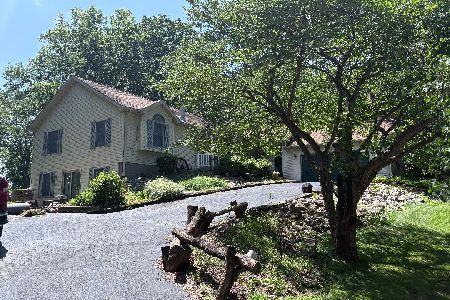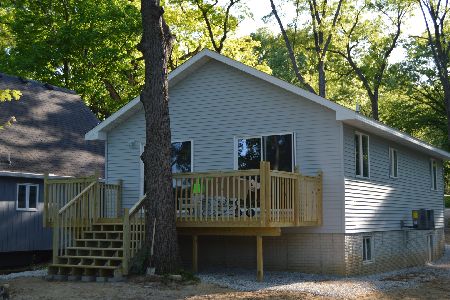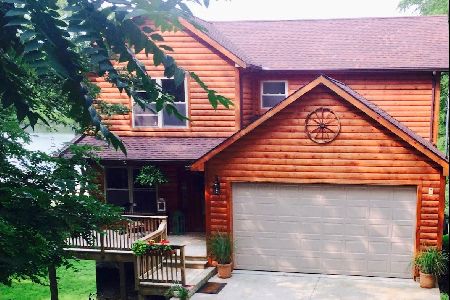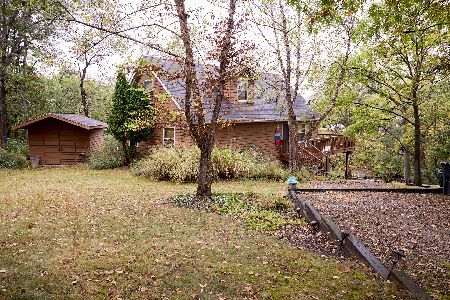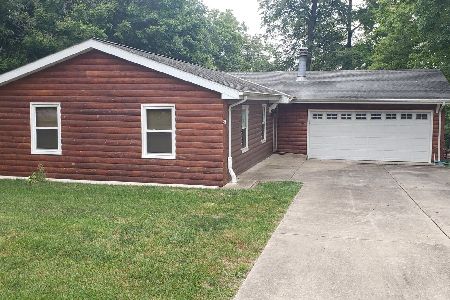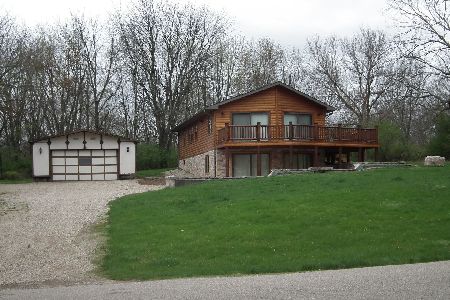195 Lake Thunderbird Drive, Putnam, Illinois 61560
$365,000
|
Sold
|
|
| Status: | Closed |
| Sqft: | 0 |
| Cost/Sqft: | — |
| Beds: | 3 |
| Baths: | 2 |
| Year Built: | 1986 |
| Property Taxes: | $4,716 |
| Days On Market: | 2863 |
| Lot Size: | 0,00 |
Description
Cross over your private bridge to this executive lakefront getaway! 400 ft lake frontage. Expansive lake views from the 2 story, open living area, with floor to ceiling windows. Beautiful kitchen has large island that makes feeding a crowd easy. Granite counters, stainless appliances and a walk in pantry! Friends and family will want to visit and that's no problem! This home offers 4 bedrooms, loft and spacious rec room with wet bar. 3400 SF of living space. Lake views from every room! Imagine all the outdoor fun - wrap around dock, boat lift, lots of deck space, and great fishing! Start your day with morning coffee on the deck swing, then go for a swim in either of 2 quiet coves, or take a short walk to the beach. YES Lake Thunderbird also has a swimming beach, clubhouse, pool, tennis courts, Frisbee golf, and picnic areas. Less than 2 hours from Chicago's South and Western Suburbs. Once you get here, you'll never want to leave.
Property Specifics
| Single Family | |
| — | |
| — | |
| 1986 | |
| Full,Walkout | |
| — | |
| Yes | |
| — |
| Putnam | |
| Lake Thunderbird | |
| 414 / Annual | |
| Water,Insurance,Clubhouse,Pool,Lake Rights | |
| Community Well | |
| Septic-Private | |
| 09826518 | |
| 0300068210 |
Property History
| DATE: | EVENT: | PRICE: | SOURCE: |
|---|---|---|---|
| 4 May, 2018 | Sold | $365,000 | MRED MLS |
| 26 Jan, 2018 | Under contract | $399,900 | MRED MLS |
| 4 Jan, 2018 | Listed for sale | $399,900 | MRED MLS |
Room Specifics
Total Bedrooms: 4
Bedrooms Above Ground: 3
Bedrooms Below Ground: 1
Dimensions: —
Floor Type: Carpet
Dimensions: —
Floor Type: Carpet
Dimensions: —
Floor Type: Carpet
Full Bathrooms: 2
Bathroom Amenities: —
Bathroom in Basement: 1
Rooms: Foyer,Loft
Basement Description: Finished,Exterior Access
Other Specifics
| 2 | |
| — | |
| Gravel | |
| — | |
| Lake Front,Water View | |
| 60X366X131X235X100 | |
| — | |
| — | |
| Vaulted/Cathedral Ceilings, Bar-Wet, Hardwood Floors, First Floor Bedroom, First Floor Full Bath | |
| Range, Microwave, Dishwasher, Refrigerator, Washer, Dryer, Stainless Steel Appliance(s) | |
| Not in DB | |
| Clubhouse, Pool, Tennis Courts, Dock, Water Rights | |
| — | |
| — | |
| — |
Tax History
| Year | Property Taxes |
|---|---|
| 2018 | $4,716 |
Contact Agent
Nearby Similar Homes
Nearby Sold Comparables
Contact Agent
Listing Provided By
RE/MAX Synergy

