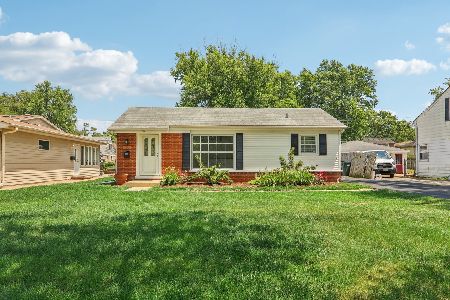195 Park Boulevard, Glen Ellyn, Illinois 60137
$1,095,000
|
Sold
|
|
| Status: | Closed |
| Sqft: | 2,609 |
| Cost/Sqft: | $381 |
| Beds: | 5 |
| Baths: | 5 |
| Year Built: | 1957 |
| Property Taxes: | $19,397 |
| Days On Market: | 231 |
| Lot Size: | 0,00 |
Description
**Multiple offers received. Final/best offers due on Sunday, June 15th at 7p** Welcome to this beautifully updated 5 bedroom, 4.5 bath home situated on a large lot and nestled in the heart of Glen Ellyn conveniently located to downtown, the metra, and the highly sought after Ben Franklin Elementary school. Step inside to a bright, open-concept main floor featuring rich hardwood floors throughout. The heart of the home is the designer kitchen, outfitted with elegant Carrera marble countertops, a premium Bertazzoni range, custom cabinetry, and an oversized butler's pantry offering additional prep and storage space. A cozy fireplace and charming seating area also in the kitchen creates the perfect spot to enjoy your morning coffee. The main level also includes a dining room with sliding glass doors that open to your private backyard oasis, a spacious family room, and a stylish powder room. Just off the attached garage, you'll find a well-designed mudroom complete with built-in cubbies, laundry, and a utility sink-providing ultimate convenience. Upstairs, the primary bedroom features a luxurious ensuite bathroom and a walk-in closet with custom organizers. Three additional bedrooms provide plenty of space, including one with its own ensuite bathroom-ideal for guests. One more full bathroom upstairs ensures everyone has their own space. The fully finished basement adds exceptional living space, offering a large recreation area, an additional bedroom, and a full bath-perfect for a home gym, guest room, or playroom. Outside, unwind or entertain in the professionally landscaped backyard featuring a TimberTech deck, a spacious patio, and a fully fenced yard -your own private retreat on .36 acres. Updates include: backyard build out with deck, paver patio, landscaping, outdoor lighting and shed (2022), roof (July 2021), exterior & interior paint (2021), basement paint (2024) and refrigerator (2022). Don't miss out on this opportunity to own a beautiful home in one of Glen Ellyn's most sought-after areas that's ready for you to simply move in and enjoy!
Property Specifics
| Single Family | |
| — | |
| — | |
| 1957 | |
| — | |
| — | |
| No | |
| — |
| — | |
| — | |
| 0 / Not Applicable | |
| — | |
| — | |
| — | |
| 12387655 | |
| 0514221008 |
Nearby Schools
| NAME: | DISTRICT: | DISTANCE: | |
|---|---|---|---|
|
Grade School
Ben Franklin Elementary School |
41 | — | |
|
Middle School
Hadley Junior High School |
41 | Not in DB | |
|
High School
Glenbard West High School |
87 | Not in DB | |
Property History
| DATE: | EVENT: | PRICE: | SOURCE: |
|---|---|---|---|
| 31 Aug, 2012 | Sold | $310,000 | MRED MLS |
| 27 Jun, 2012 | Under contract | $359,000 | MRED MLS |
| 1 May, 2012 | Listed for sale | $359,000 | MRED MLS |
| 13 Mar, 2014 | Sold | $685,000 | MRED MLS |
| 4 Feb, 2014 | Under contract | $699,000 | MRED MLS |
| 28 Jan, 2014 | Listed for sale | $699,000 | MRED MLS |
| 29 Oct, 2021 | Sold | $290,000 | MRED MLS |
| 17 Sep, 2021 | Under contract | $299,900 | MRED MLS |
| — | Last price change | $319,900 | MRED MLS |
| 13 Aug, 2021 | Listed for sale | $339,900 | MRED MLS |
| 1 Jul, 2025 | Sold | $1,095,000 | MRED MLS |
| 16 Jun, 2025 | Under contract | $995,000 | MRED MLS |
| 12 Jun, 2025 | Listed for sale | $995,000 | MRED MLS |














































Room Specifics
Total Bedrooms: 5
Bedrooms Above Ground: 5
Bedrooms Below Ground: 0
Dimensions: —
Floor Type: —
Dimensions: —
Floor Type: —
Dimensions: —
Floor Type: —
Dimensions: —
Floor Type: —
Full Bathrooms: 5
Bathroom Amenities: —
Bathroom in Basement: 1
Rooms: —
Basement Description: —
Other Specifics
| 2 | |
| — | |
| — | |
| — | |
| — | |
| 88 X 174 X 89 X 177 | |
| — | |
| — | |
| — | |
| — | |
| Not in DB | |
| — | |
| — | |
| — | |
| — |
Tax History
| Year | Property Taxes |
|---|---|
| 2012 | $10,584 |
| 2014 | $11,330 |
| 2021 | $5,242 |
| 2025 | $19,397 |
Contact Agent
Nearby Similar Homes
Nearby Sold Comparables
Contact Agent
Listing Provided By
Compass








