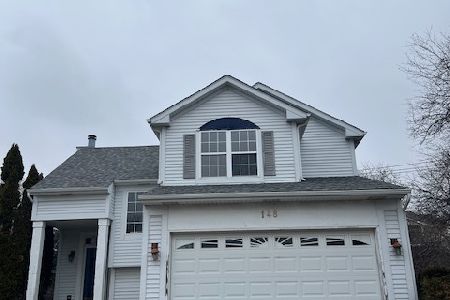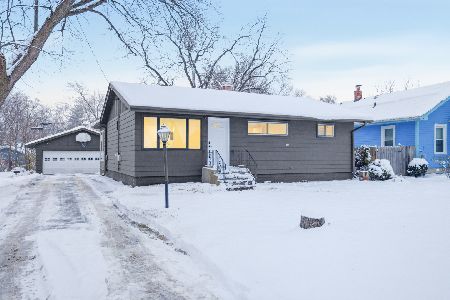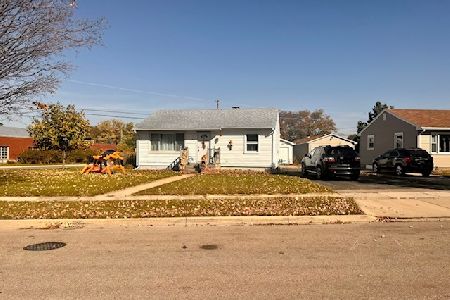195 Pine Ridge Lane, Montgomery, Illinois 60538
$190,000
|
Sold
|
|
| Status: | Closed |
| Sqft: | 1,629 |
| Cost/Sqft: | $114 |
| Beds: | 1 |
| Baths: | 3 |
| Year Built: | 2001 |
| Property Taxes: | $5,074 |
| Days On Market: | 2761 |
| Lot Size: | 0,24 |
Description
Welcome to this ranch home, uniquely designed! This is an ideal space for accommodating live-in care with a separate living area in the lower level, complete with 2 additional bedrooms, full bath, kitchen and 2nd laundry. 1st Floor has expansive living room with a wall of windows offering a stunning view of the pond! Open floor plan includes a large eat-in kitchen with abundant cabinetry, dining room and bright office with closet (office could easily be made into another bedroom on the 1st floor). Master suite offers full bath & walk-in closet with wire shelving! Huge 1st floor laundry/mud room! Additional space in basement could be finished for even more living space! This home is handicap accessible as well. Concrete patio & storage shed complete the outside!
Property Specifics
| Single Family | |
| — | |
| Ranch | |
| 2001 | |
| Full | |
| — | |
| No | |
| 0.24 |
| Kane | |
| Arbor Ridge | |
| 0 / Not Applicable | |
| None | |
| Public | |
| Public Sewer | |
| 10006646 | |
| 1533403003 |
Nearby Schools
| NAME: | DISTRICT: | DISTANCE: | |
|---|---|---|---|
|
Grade School
Nicholson Elementary School |
129 | — | |
|
Middle School
Washington Middle School |
129 | Not in DB | |
|
High School
West Aurora High School |
129 | Not in DB | |
Property History
| DATE: | EVENT: | PRICE: | SOURCE: |
|---|---|---|---|
| 9 Aug, 2018 | Sold | $190,000 | MRED MLS |
| 7 Jul, 2018 | Under contract | $185,000 | MRED MLS |
| 5 Jul, 2018 | Listed for sale | $185,000 | MRED MLS |
| 12 Mar, 2024 | Under contract | $0 | MRED MLS |
| 6 Jan, 2024 | Listed for sale | $0 | MRED MLS |
Room Specifics
Total Bedrooms: 3
Bedrooms Above Ground: 1
Bedrooms Below Ground: 2
Dimensions: —
Floor Type: Wood Laminate
Dimensions: —
Floor Type: Wood Laminate
Full Bathrooms: 3
Bathroom Amenities: Handicap Shower,Soaking Tub
Bathroom in Basement: 1
Rooms: Office,Kitchen,Foyer
Basement Description: Partially Finished,Exterior Access
Other Specifics
| 2 | |
| — | |
| Asphalt | |
| Patio, Storms/Screens | |
| Pond(s),Water View | |
| 64X62X65X98X116 | |
| — | |
| Full | |
| First Floor Bedroom, First Floor Laundry, First Floor Full Bath | |
| Range, Dishwasher, Refrigerator, Washer, Dryer | |
| Not in DB | |
| Sidewalks, Street Paved | |
| — | |
| — | |
| — |
Tax History
| Year | Property Taxes |
|---|---|
| 2018 | $5,074 |
Contact Agent
Nearby Similar Homes
Nearby Sold Comparables
Contact Agent
Listing Provided By
Keller Williams Inspire






