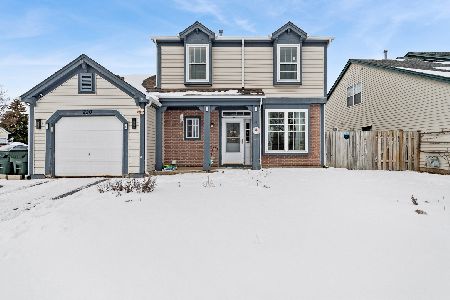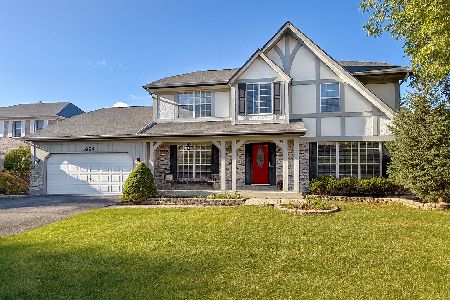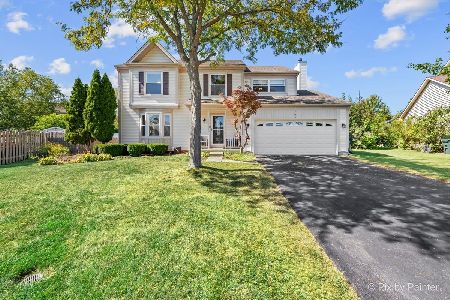195 Springbrook Court, Mundelein, Illinois 60060
$345,000
|
Sold
|
|
| Status: | Closed |
| Sqft: | 2,226 |
| Cost/Sqft: | $157 |
| Beds: | 4 |
| Baths: | 3 |
| Year Built: | 1988 |
| Property Taxes: | $9,314 |
| Days On Market: | 1597 |
| Lot Size: | 0,25 |
Description
Dream home on one of the LARGEST lots in the highly sought after Cambridge subdivision. Situated on a quiet cul-de-sac, with a fully fenced-in backyard, this pristine home has so much to offer and it's move in ready! Kitchen has been updated to include Kraftmaid hickory soft-close cabinets, matte finished granite countertops and all new SS Frigidaire appliances! The master bedroom presents a spacious and naturally lit master bath - fully remodeled! All new flooring throughout the home with new doors/hardware! New furnace, sump pump, and air conditioning unit! Double pane windows throughout, HUGE basement with extra storage room. Two-tier deck in private backyard with shed! Maintenance-free aluminum fascia soffit and new stainless steel chimney cap. Nearby highly rated Mundelein schools (High School featuring a new STEM Lab), Fremont Public Library, Barefoot Bay Aquatic Center, Millennium Walking Trails, golf courses, park/playgrounds and lots of options for shopping and dining! Best of all, no HOA!
Property Specifics
| Single Family | |
| — | |
| — | |
| 1988 | |
| Full | |
| — | |
| No | |
| 0.25 |
| Lake | |
| Cambridge Country | |
| — / Not Applicable | |
| None | |
| Public | |
| Public Sewer | |
| 11216592 | |
| 10262060210000 |
Nearby Schools
| NAME: | DISTRICT: | DISTANCE: | |
|---|---|---|---|
|
Grade School
Mechanics Grove Elementary Schoo |
75 | — | |
|
Middle School
Carl Sandburg Middle School |
75 | Not in DB | |
|
High School
Mundelein Cons High School |
120 | Not in DB | |
Property History
| DATE: | EVENT: | PRICE: | SOURCE: |
|---|---|---|---|
| 10 Nov, 2021 | Sold | $345,000 | MRED MLS |
| 27 Sep, 2021 | Under contract | $350,000 | MRED MLS |
| 9 Sep, 2021 | Listed for sale | $350,000 | MRED MLS |

























Room Specifics
Total Bedrooms: 4
Bedrooms Above Ground: 4
Bedrooms Below Ground: 0
Dimensions: —
Floor Type: Carpet
Dimensions: —
Floor Type: Carpet
Dimensions: —
Floor Type: Carpet
Full Bathrooms: 3
Bathroom Amenities: —
Bathroom in Basement: 0
Rooms: Eating Area
Basement Description: Unfinished
Other Specifics
| 2 | |
| Concrete Perimeter | |
| Asphalt | |
| Deck, Porch | |
| Cul-De-Sac,Fenced Yard | |
| 10978 | |
| — | |
| Full | |
| Vaulted/Cathedral Ceilings, Skylight(s), Walk-In Closet(s) | |
| Range, Microwave, Dishwasher, Refrigerator, Washer, Dryer, Disposal, Stainless Steel Appliance(s) | |
| Not in DB | |
| Curbs, Sidewalks, Street Lights, Street Paved | |
| — | |
| — | |
| Wood Burning, Gas Log, Gas Starter |
Tax History
| Year | Property Taxes |
|---|---|
| 2021 | $9,314 |
Contact Agent
Nearby Similar Homes
Nearby Sold Comparables
Contact Agent
Listing Provided By
RESIDENTIAL PRO LLC











