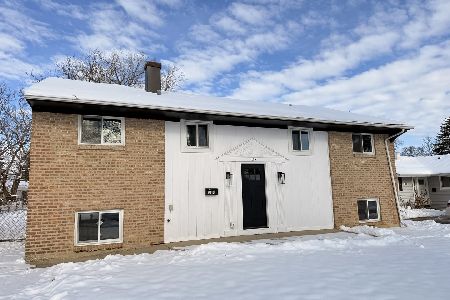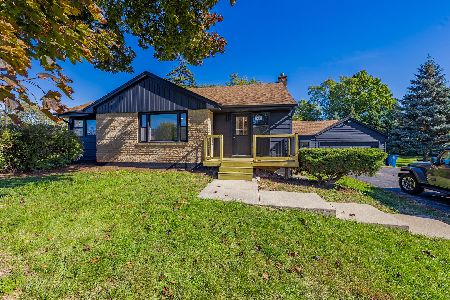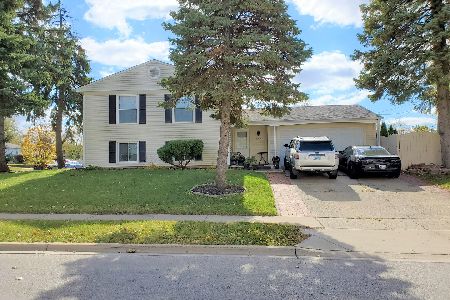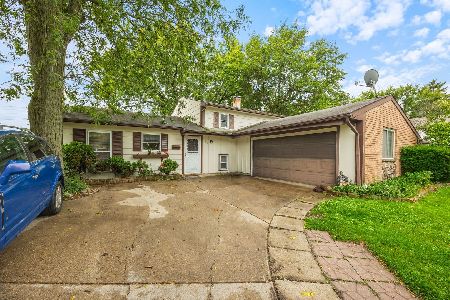195 Vantroba Drive, Glendale Heights, Illinois 60139
$277,500
|
Sold
|
|
| Status: | Closed |
| Sqft: | 2,076 |
| Cost/Sqft: | $132 |
| Beds: | 5 |
| Baths: | 2 |
| Year Built: | 1965 |
| Property Taxes: | $4,290 |
| Days On Market: | 2676 |
| Lot Size: | 0,20 |
Description
Spectacular rehabbed Property, room for everyone 6 bed, Reconfigured Open Concept New Kitchen New Samsung SS Appliances, New 42 inch soft close cabinets, New Granite Counters and 6ft Island, New Crystal and Recessed Lights, New Baths Italian Porcelain tiles ,ALL New Windows, New Doors including Garage and Front door, New 12mm Wood Laminate Flooring, New 5 1/2 inch Base Molding, New Whirlpool full size Washer and Dryer, 2017 Furnace and AC, Roof is about 5years Old, Corner Lot, ALL Work is DONE WITH VILLAGE PERMITS AND INSPECTIONS. Walk to elementary and middle school, Glenbard West High School, make it yours today.
Property Specifics
| Single Family | |
| — | |
| Step Ranch | |
| 1965 | |
| None | |
| — | |
| No | |
| 0.2 |
| Du Page | |
| — | |
| 0 / Not Applicable | |
| None | |
| Lake Michigan,Public | |
| Public Sewer | |
| 10091875 | |
| 0234105021 |
Nearby Schools
| NAME: | DISTRICT: | DISTANCE: | |
|---|---|---|---|
|
Grade School
Glen Hill Primary School |
16 | — | |
|
Middle School
Glenside Middle School |
16 | Not in DB | |
Property History
| DATE: | EVENT: | PRICE: | SOURCE: |
|---|---|---|---|
| 3 Feb, 2010 | Sold | $106,000 | MRED MLS |
| 12 Jan, 2010 | Under contract | $99,900 | MRED MLS |
| 1 Jan, 2010 | Listed for sale | $99,900 | MRED MLS |
| 30 Mar, 2018 | Sold | $160,000 | MRED MLS |
| 29 Jan, 2018 | Under contract | $179,900 | MRED MLS |
| — | Last price change | $184,900 | MRED MLS |
| 8 Jan, 2018 | Listed for sale | $199,900 | MRED MLS |
| 8 Jan, 2019 | Sold | $277,500 | MRED MLS |
| 10 Dec, 2018 | Under contract | $275,000 | MRED MLS |
| — | Last price change | $289,900 | MRED MLS |
| 23 Sep, 2018 | Listed for sale | $289,900 | MRED MLS |
| 10 Dec, 2020 | Sold | $285,000 | MRED MLS |
| 5 Nov, 2020 | Under contract | $285,000 | MRED MLS |
| 1 Nov, 2020 | Listed for sale | $285,000 | MRED MLS |
Room Specifics
Total Bedrooms: 5
Bedrooms Above Ground: 5
Bedrooms Below Ground: 0
Dimensions: —
Floor Type: Wood Laminate
Dimensions: —
Floor Type: Vinyl
Dimensions: —
Floor Type: Vinyl
Dimensions: —
Floor Type: —
Full Bathrooms: 2
Bathroom Amenities: —
Bathroom in Basement: 0
Rooms: Bonus Room,Bedroom 5
Basement Description: None
Other Specifics
| 2 | |
| — | |
| Concrete | |
| Patio | |
| Corner Lot | |
| 80X110 | |
| — | |
| None | |
| Wood Laminate Floors | |
| Range, Microwave, Dishwasher, Refrigerator, Washer, Dryer, Disposal, Stainless Steel Appliance(s) | |
| Not in DB | |
| — | |
| — | |
| — | |
| — |
Tax History
| Year | Property Taxes |
|---|---|
| 2010 | $5,791 |
| 2018 | $4,496 |
| 2019 | $4,290 |
| 2020 | $6,719 |
Contact Agent
Nearby Similar Homes
Nearby Sold Comparables
Contact Agent
Listing Provided By
Titan Realty









