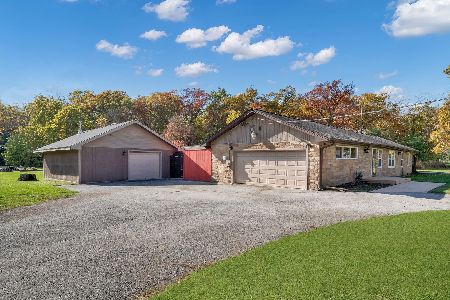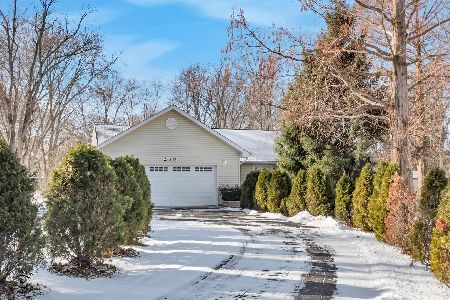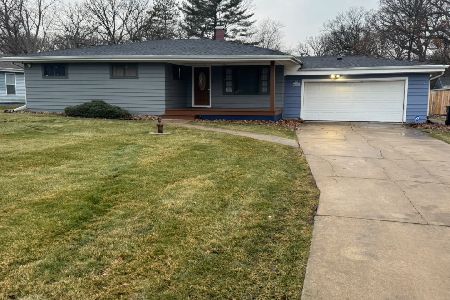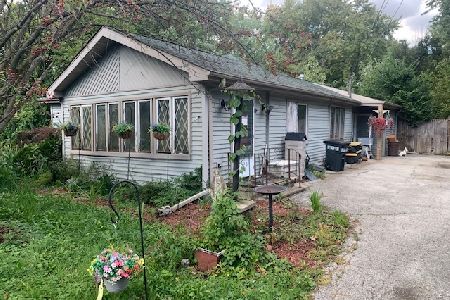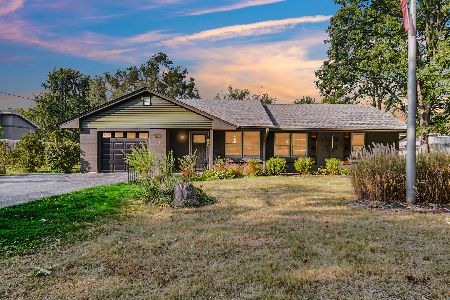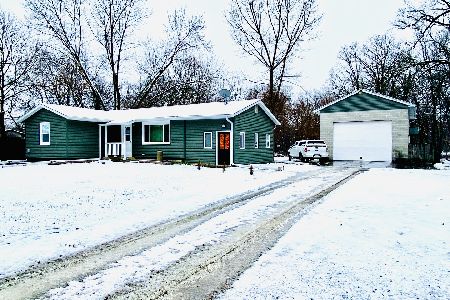1950 235th Street, Steger, Illinois 60475
$265,000
|
Sold
|
|
| Status: | Closed |
| Sqft: | 2,330 |
| Cost/Sqft: | $120 |
| Beds: | 4 |
| Baths: | 2 |
| Year Built: | 1959 |
| Property Taxes: | $7,904 |
| Days On Market: | 632 |
| Lot Size: | 0,00 |
Description
Don't miss out on this Mechanic's dream home on just under a 2 acre lot, Brick ranch home with 4 bedroom, 2 full baths, Large kitchen with dining area, Living room has a gas fireplace, Very large family room with wood burning Fireplace, Unfinished basement, Very spacious home, garage space is for 6 cars plus another heated 1.5 garage, plus space for 4 more car between the house and the garage, circular driveway, Water heater-2023, newer Roof-2021 on house and garage, 3 Skylites, concrete patio, newer entrance doors, water softer, all appliance stay, dishwasher As is. Seller would like to sell AS-Is condition.
Property Specifics
| Single Family | |
| — | |
| — | |
| 1959 | |
| — | |
| — | |
| No | |
| — |
| Will | |
| — | |
| — / Not Applicable | |
| — | |
| — | |
| — | |
| 12041034 | |
| 2315062000230000 |
Property History
| DATE: | EVENT: | PRICE: | SOURCE: |
|---|---|---|---|
| 11 May, 2016 | Sold | $67,000 | MRED MLS |
| 11 Jan, 2016 | Under contract | $67,000 | MRED MLS |
| 19 Nov, 2015 | Listed for sale | $67,000 | MRED MLS |
| 23 Jul, 2024 | Sold | $265,000 | MRED MLS |
| 22 May, 2024 | Under contract | $279,900 | MRED MLS |
| 26 Apr, 2024 | Listed for sale | $279,900 | MRED MLS |
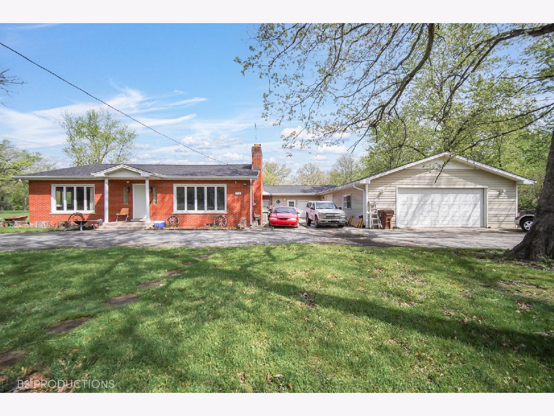
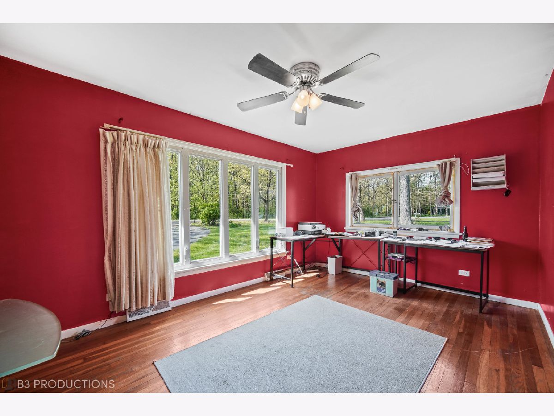
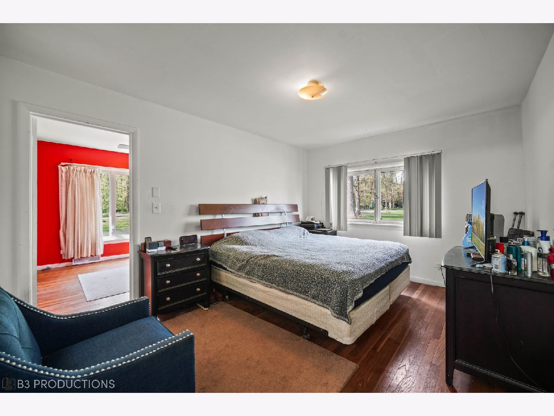
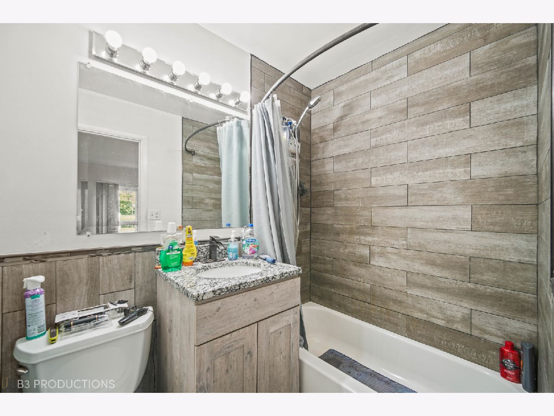
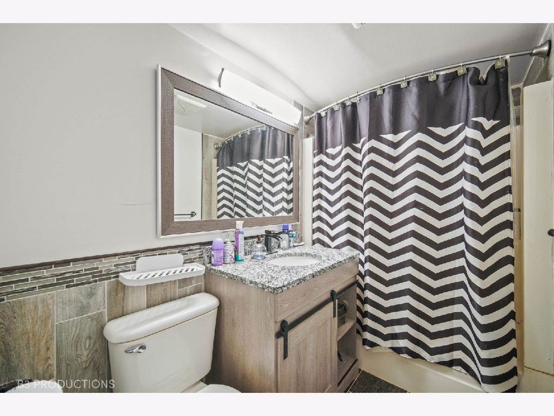
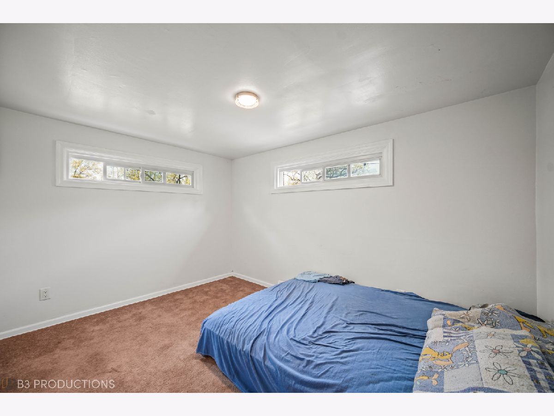
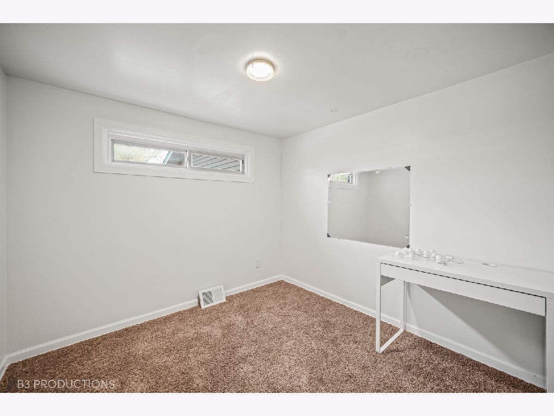
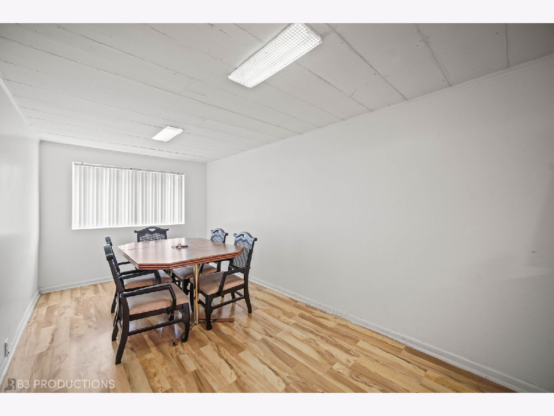
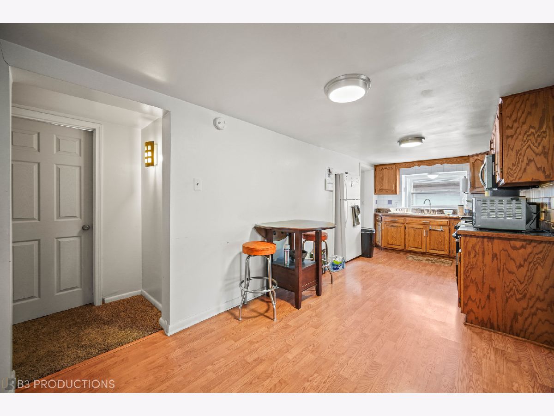
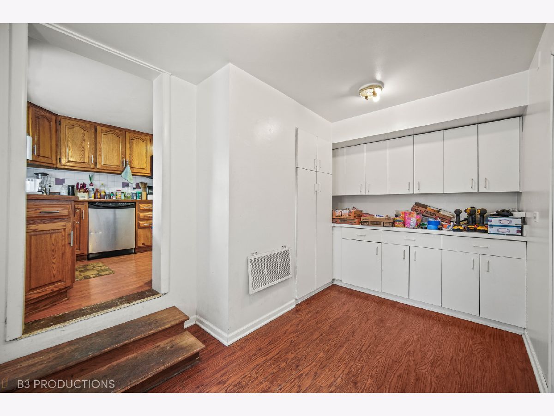
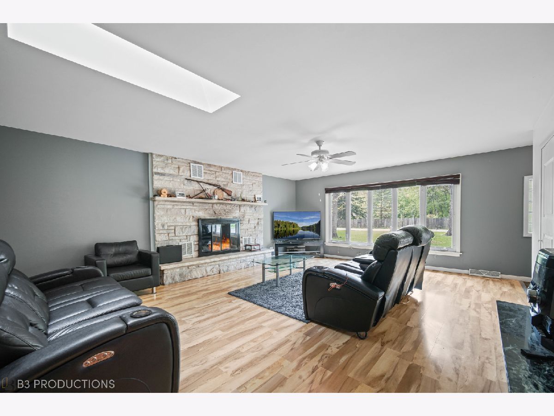
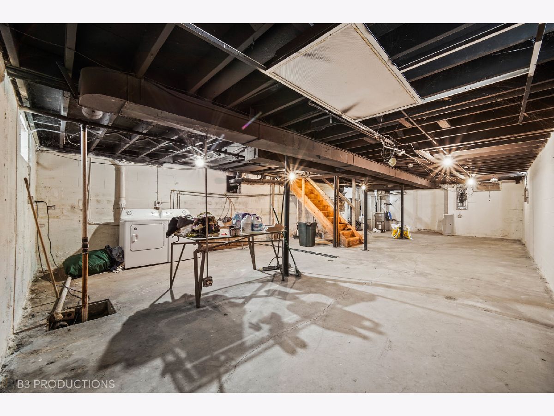
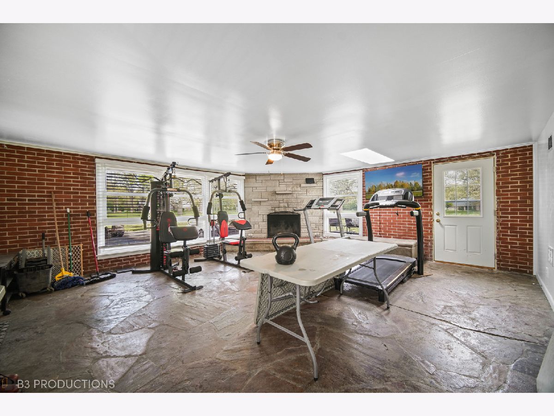
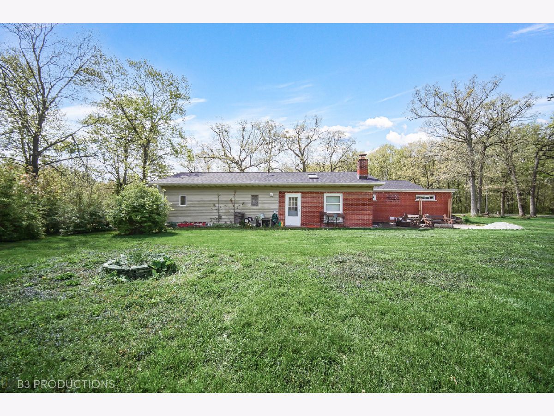
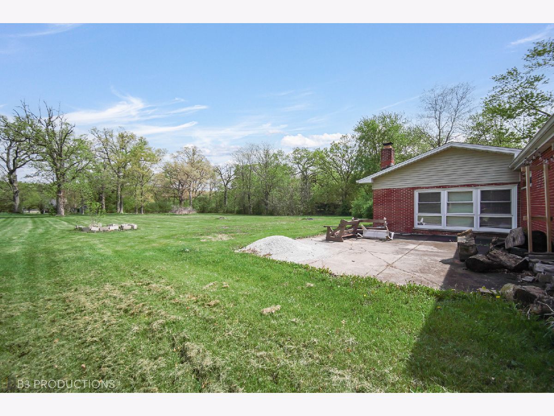
Room Specifics
Total Bedrooms: 4
Bedrooms Above Ground: 4
Bedrooms Below Ground: 0
Dimensions: —
Floor Type: —
Dimensions: —
Floor Type: —
Dimensions: —
Floor Type: —
Full Bathrooms: 2
Bathroom Amenities: —
Bathroom in Basement: 0
Rooms: —
Basement Description: Unfinished,Crawl
Other Specifics
| 6 | |
| — | |
| Asphalt,Circular | |
| — | |
| — | |
| 80000 | |
| — | |
| — | |
| — | |
| — | |
| Not in DB | |
| — | |
| — | |
| — | |
| — |
Tax History
| Year | Property Taxes |
|---|---|
| 2016 | $6,774 |
| 2024 | $7,904 |
Contact Agent
Nearby Similar Homes
Nearby Sold Comparables
Contact Agent
Listing Provided By
Keller Williams Preferred Rlty

