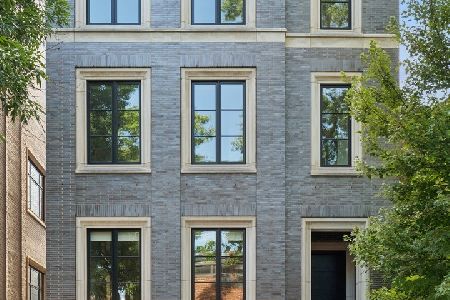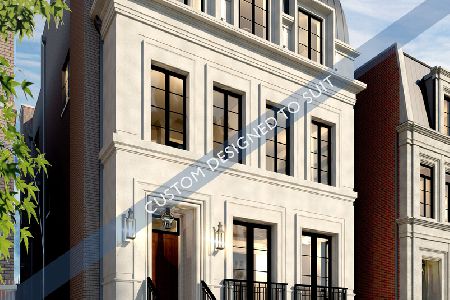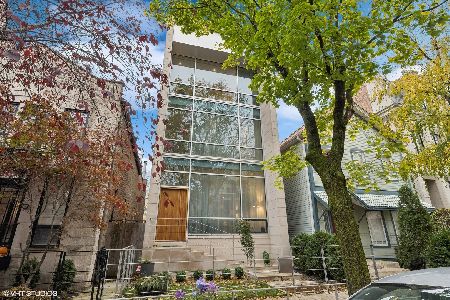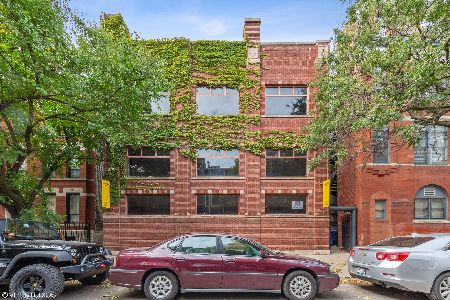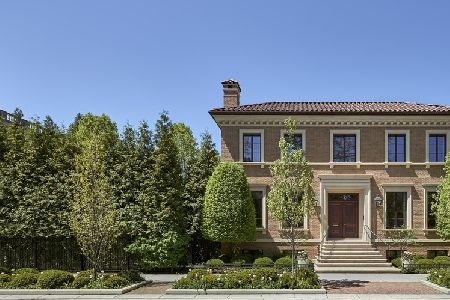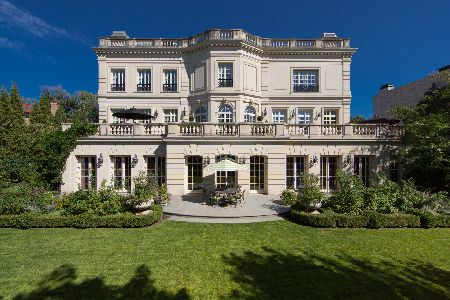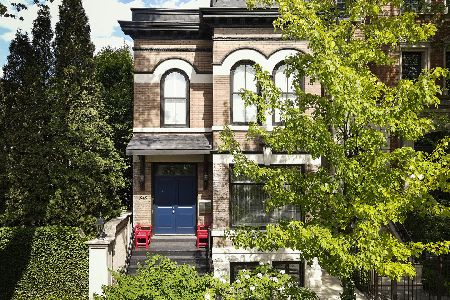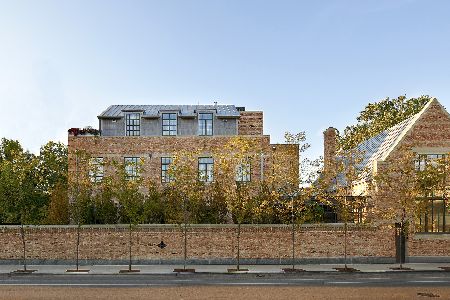1950 Burling Street, Lincoln Park, Chicago, Illinois 60614
$11,900,000
|
Sold
|
|
| Status: | Closed |
| Sqft: | 8,000 |
| Cost/Sqft: | $1,619 |
| Beds: | 6 |
| Baths: | 8 |
| Year Built: | 2012 |
| Property Taxes: | $86,569 |
| Days On Market: | 2790 |
| Lot Size: | 0,00 |
Description
Classically designed by BGD&C, this beautiful home was completed 2013. Encompasses 3 oversized city lots totaling 90' x 130'. Sunny south facing side lot with 39' Terrace & adjacent Grilling Area off Great Room. Wonderful huge lawn, formal garden and Patio, all surrounded by lush trees for ultimate privacy. Property situated on renowned Burling St in heart of Lincoln Park. 8000 sqft on 2 levels, including beautifully finished Lower Level. Width of house allows for center entrance. Refined formal rooms on either side of Reception Foyer. Unforgettable impact as you enter Chef's Kitchen, Casual Dining & family sized Great Room, all leading to Terrace thru 9' palladium style doors. 4 private family En-Suite BRs on Upper Level. Serene Master Suite has Sitting Room, exquisite white marble bath, large walk-in closets. Laundry on Upper & Lower Levels. 2 add'l BR Suites, Wine Rm, Rec Rm, Office, 2 Storage Rooms on Lower Level. No detail overlooked. Proof of Funds required prior to showing.
Property Specifics
| Single Family | |
| — | |
| Other | |
| 2012 | |
| Full,English | |
| — | |
| No | |
| — |
| Cook | |
| — | |
| 0 / Not Applicable | |
| None | |
| Lake Michigan | |
| Other | |
| 09975638 | |
| 14333000480000 |
Property History
| DATE: | EVENT: | PRICE: | SOURCE: |
|---|---|---|---|
| 21 Aug, 2018 | Sold | $11,900,000 | MRED MLS |
| 21 Aug, 2018 | Under contract | $12,950,000 | MRED MLS |
| 6 Jun, 2018 | Listed for sale | $12,950,000 | MRED MLS |
| 22 Dec, 2021 | Sold | $12,550,000 | MRED MLS |
| 21 Dec, 2021 | Under contract | $15,000,000 | MRED MLS |
| 27 May, 2021 | Listed for sale | $15,000,000 | MRED MLS |
Room Specifics
Total Bedrooms: 6
Bedrooms Above Ground: 6
Bedrooms Below Ground: 0
Dimensions: —
Floor Type: Hardwood
Dimensions: —
Floor Type: Hardwood
Dimensions: —
Floor Type: Hardwood
Dimensions: —
Floor Type: —
Dimensions: —
Floor Type: —
Full Bathrooms: 8
Bathroom Amenities: Whirlpool,Separate Shower,Steam Shower,Double Sink
Bathroom in Basement: 1
Rooms: Bedroom 5,Bedroom 6,Breakfast Room,Office,Recreation Room,Foyer,Mud Room,Storage,Study,Terrace
Basement Description: Finished
Other Specifics
| 3 | |
| — | |
| — | |
| — | |
| Fenced Yard | |
| 90' X 130' | |
| — | |
| Full | |
| Skylight(s), Bar-Wet, Hardwood Floors, Heated Floors, First Floor Laundry, Second Floor Laundry | |
| — | |
| Not in DB | |
| Sidewalks, Street Lights, Street Paved | |
| — | |
| — | |
| Wood Burning, Gas Starter |
Tax History
| Year | Property Taxes |
|---|---|
| 2018 | $86,569 |
| 2021 | $108,825 |
Contact Agent
Nearby Similar Homes
Nearby Sold Comparables
Contact Agent
Listing Provided By
Berkshire Hathaway HomeServices KoenigRubloff



