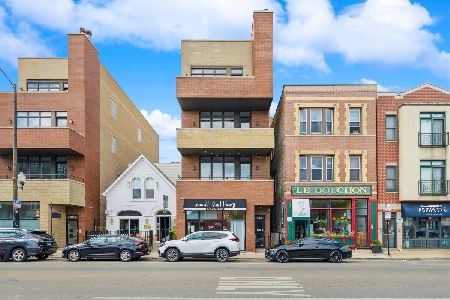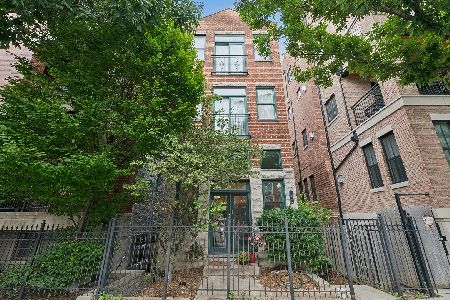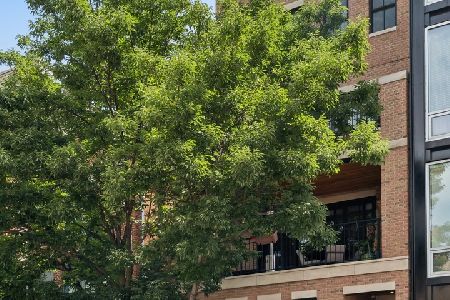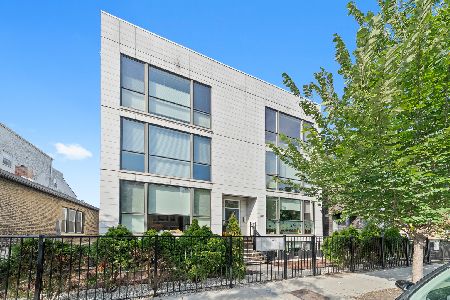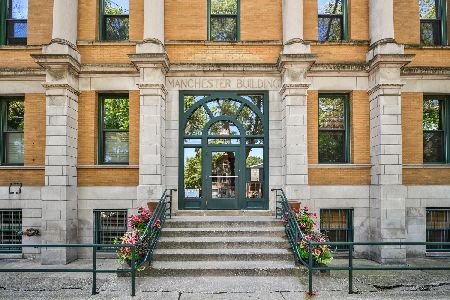1950 Damen Avenue, Logan Square, Chicago, Illinois 60647
$426,000
|
Sold
|
|
| Status: | Closed |
| Sqft: | 0 |
| Cost/Sqft: | — |
| Beds: | 2 |
| Baths: | 2 |
| Year Built: | 2005 |
| Property Taxes: | $9,312 |
| Days On Market: | 1705 |
| Lot Size: | 0,00 |
Description
This 2bed/2bath condo is in prime Bucktown and located in the Pulaski School boundary. Enter into an extra-wide open floor plan with newly refinished hardwood floors throughout.The living room features recessed lighting, a wood burning fireplace with a marble surround. The patio door leads out to a large balcony ideal for grilling. With plenty of space for a dining table along with an open kitchen with island seating, this home is perfect for entertaining. The kitchen features 42" white shaker cabinets, a mosaic stone backsplash, pantry closet, and GE Profile appliances including a 4 burner gas stove. The master bedroom has a step-in closet with custom closet organizers. The ensuite master bathroom has an extra wide dual vanity with under mount sinks, a separate shower with glass door, and a jetted tub. This unit includes a garage parking spot and an exterior parking pad. Surrounded by some of Bucktown's best restaurants, bars, and boutiques. Less than a 1/2 mile to Churchill Park with access to the 606 and the Damen Blue line stop. Easy access to the expressway and #73/#50 buses.
Property Specifics
| Condos/Townhomes | |
| 3 | |
| — | |
| 2005 | |
| None | |
| — | |
| No | |
| — |
| Cook | |
| — | |
| 120 / Monthly | |
| Water,Insurance,Exterior Maintenance,Scavenger,Snow Removal | |
| Public | |
| Public Sewer, Sewer-Storm | |
| 10975951 | |
| 14313050581002 |
Nearby Schools
| NAME: | DISTRICT: | DISTANCE: | |
|---|---|---|---|
|
Grade School
Pulaski International |
299 | — | |
|
High School
Clemente Community Academy Senio |
299 | Not in DB | |
Property History
| DATE: | EVENT: | PRICE: | SOURCE: |
|---|---|---|---|
| 17 May, 2013 | Sold | $375,000 | MRED MLS |
| 13 Mar, 2013 | Under contract | $375,000 | MRED MLS |
| 12 Mar, 2013 | Listed for sale | $375,000 | MRED MLS |
| 10 Mar, 2018 | Sold | $476,500 | MRED MLS |
| 7 Feb, 2018 | Under contract | $475,000 | MRED MLS |
| 5 Feb, 2018 | Listed for sale | $475,000 | MRED MLS |
| 4 Mar, 2021 | Sold | $426,000 | MRED MLS |
| 30 Jan, 2021 | Under contract | $440,000 | MRED MLS |
| 21 Jan, 2021 | Listed for sale | $440,000 | MRED MLS |
| 5 Apr, 2021 | Listed for sale | $0 | MRED MLS |
| 11 Jan, 2024 | Under contract | $0 | MRED MLS |
| 1 Dec, 2023 | Listed for sale | $0 | MRED MLS |
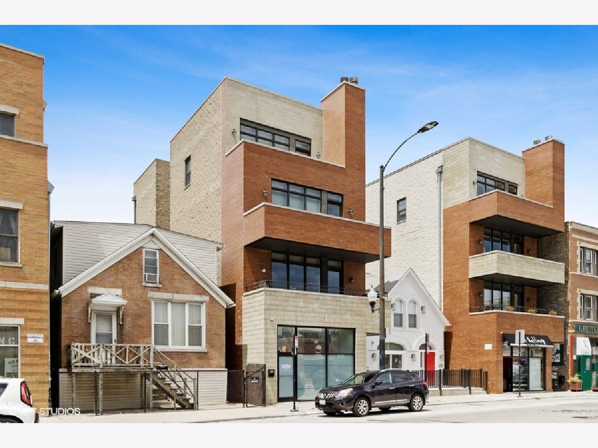
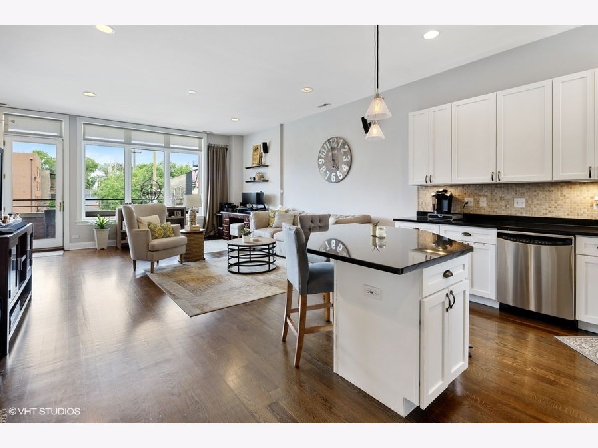
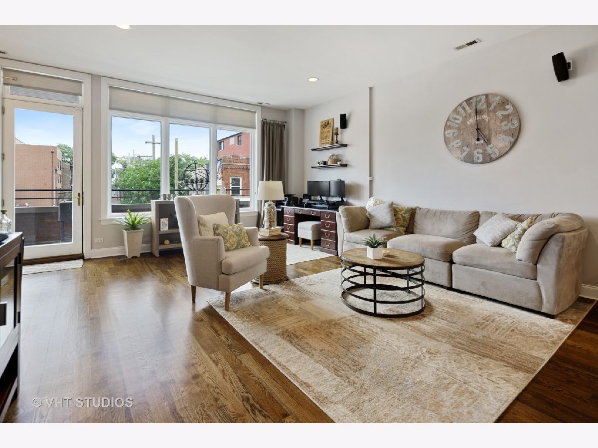
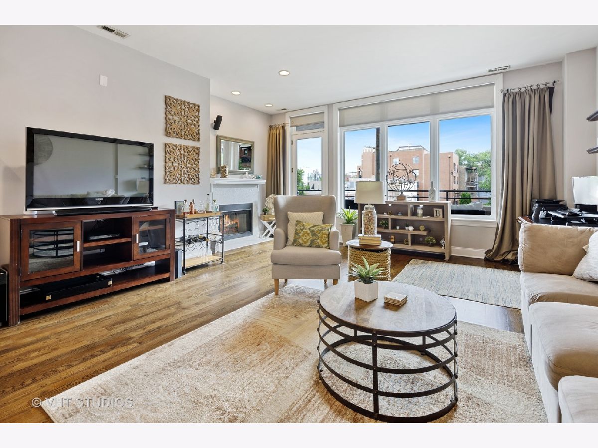
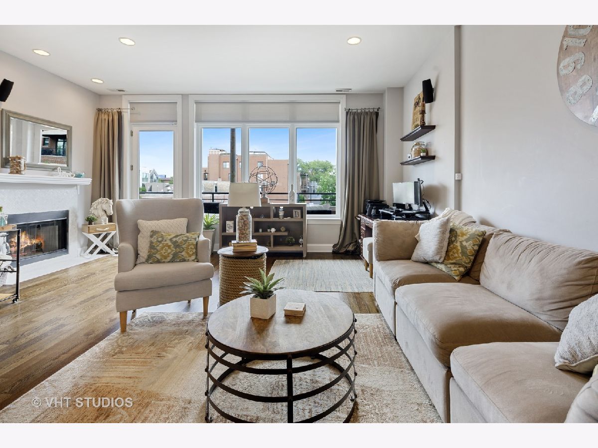
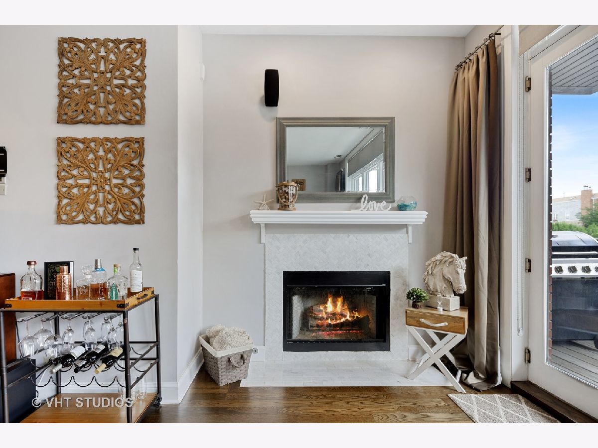
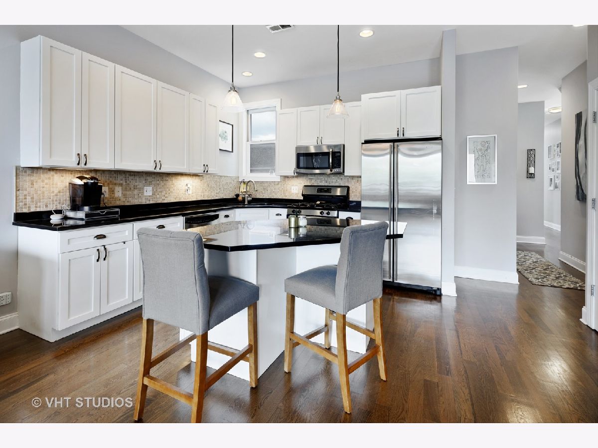
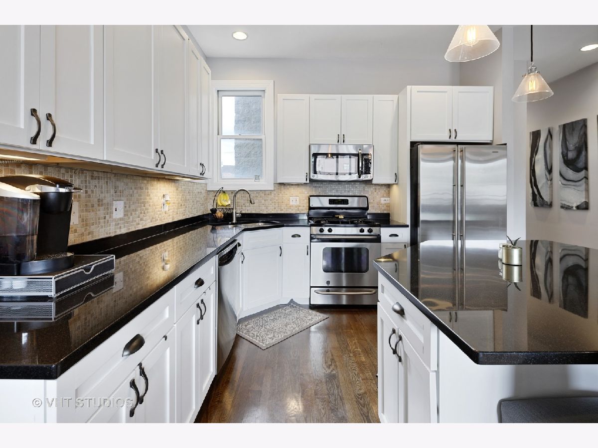
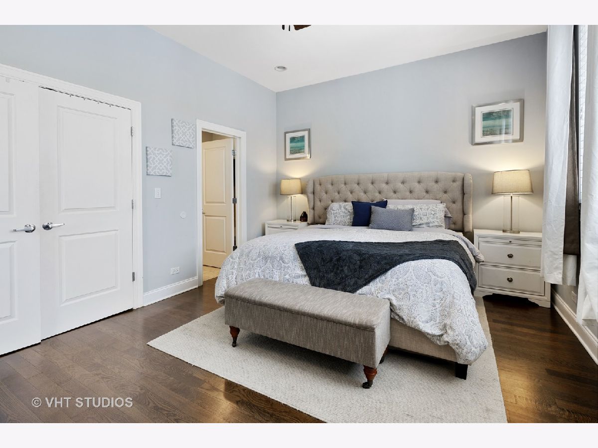
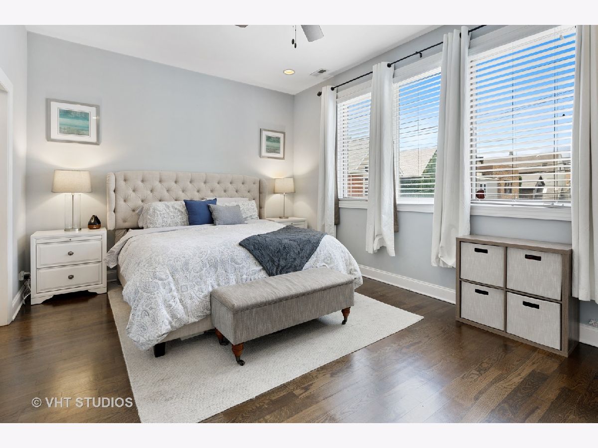
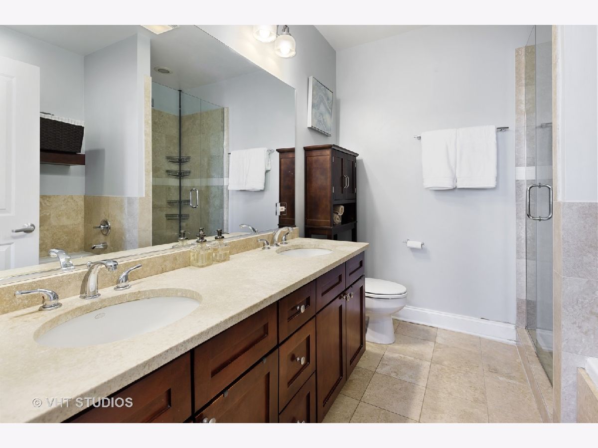
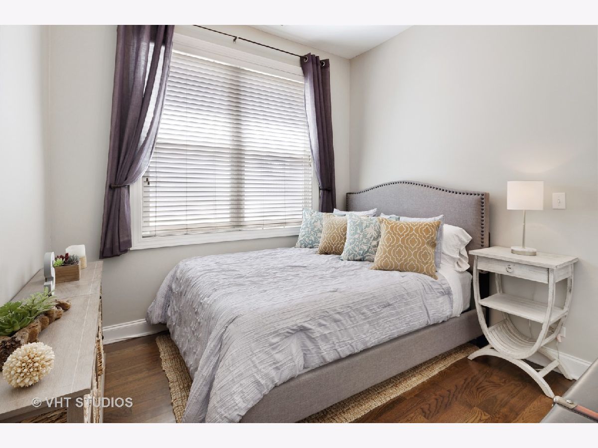
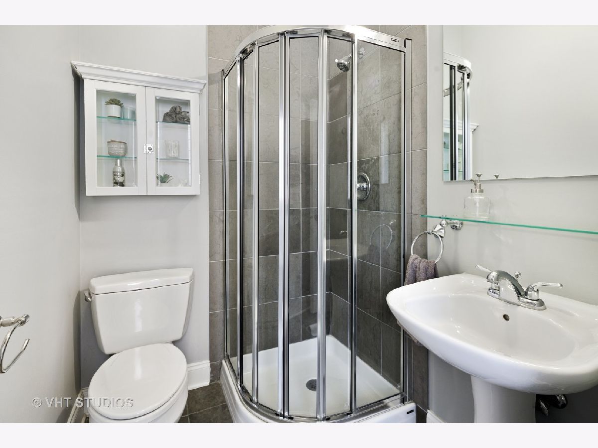
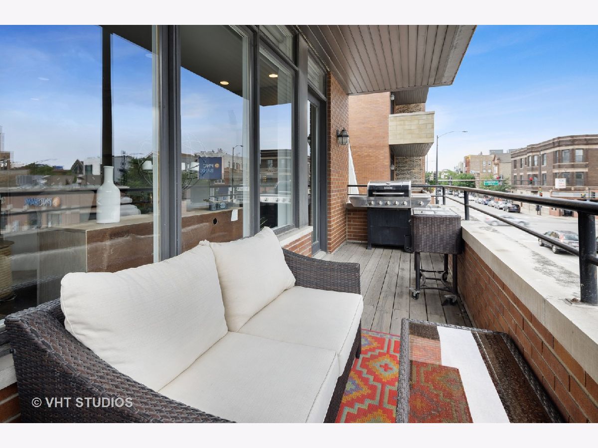
Room Specifics
Total Bedrooms: 2
Bedrooms Above Ground: 2
Bedrooms Below Ground: 0
Dimensions: —
Floor Type: Hardwood
Full Bathrooms: 2
Bathroom Amenities: Whirlpool,Separate Shower
Bathroom in Basement: 0
Rooms: No additional rooms
Basement Description: None
Other Specifics
| 1 | |
| — | |
| — | |
| Balcony, Deck, Cable Access | |
| — | |
| COMMON | |
| — | |
| Full | |
| Hardwood Floors, Laundry Hook-Up in Unit | |
| Range, Microwave, Dishwasher, Refrigerator, Washer, Dryer, Disposal, Stainless Steel Appliance(s) | |
| Not in DB | |
| — | |
| — | |
| None | |
| Wood Burning, Gas Starter |
Tax History
| Year | Property Taxes |
|---|---|
| 2013 | $6,449 |
| 2018 | $7,654 |
| 2021 | $9,312 |
Contact Agent
Nearby Similar Homes
Nearby Sold Comparables
Contact Agent
Listing Provided By
Baird & Warner

