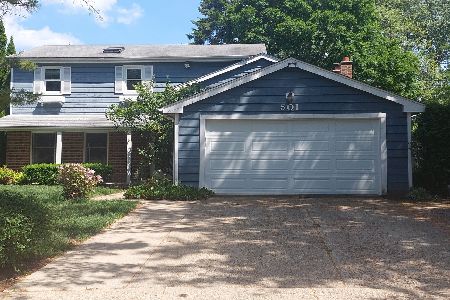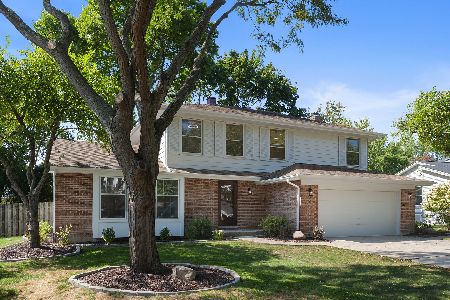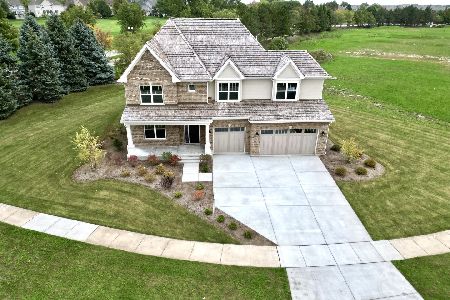1950 Lake Charles Drive, Vernon Hills, Illinois 60061
$1,090,000
|
Sold
|
|
| Status: | Closed |
| Sqft: | 8,000 |
| Cost/Sqft: | $150 |
| Beds: | 5 |
| Baths: | 7 |
| Year Built: | 2005 |
| Property Taxes: | $33,186 |
| Days On Market: | 1829 |
| Lot Size: | 0,88 |
Description
Timeless Elegance- within this impressive J&J Custom Home greets you with a symmetrical and grandiose French Provincial design located in Riviera Estates. Designer home features 6 bedrooms, 5 full and 2 half bathrooms, and a ideal floor plan, creating the perfect entertaining environment with over 8000 sq. feet of finished space spanning across 4 levels! A magnificent entrance with double doors opens to a formal foyer and grand Staircase w/intricate wood trim & casing. Stunning Brazilian Cherry floors with Mahogany stain span through the entire first floor including the Formal Dining Room and Sunken Formal Living Room. A private 1st Floor Study/5th bdrm and ensuite has great privacy to work from home or the perfect 6th bedroom in-law arrangement. The gourmet kitchen features floor to ceiling cabinets, granite countertops, backsplash, stainless steel state-of-the-art appliances, breakfast bar with seating for up to 4-6 people, opened up to a large breakfast area and substantial family room. Completing the main level is a large open deck with an outdoor fireplace looking out to a lush green backyard with views of Lake Charles. A Luxurious and peaceful owners suite will leave you breathless with a sitting room leading to the owners bedroom retreat. A massive owners ensuite has his and her vanities, a large shower and separate soaking tub with an oversized walk-in closet with custom built-ins. Spacious secondary bedrooms all with en-suite bathrooms and large closets. Two bonus areas up including a finished space on the 2nd level and a finished 3rd floor perfectly suited for a home theater, homework station or studio space. Fully finished walkout lower level complete with a large great room w/ fireplace, built-in wet bar with seating for 10, a 6th bdrm, a bonus flex room, workout room and full bathroom open up to a large paver brick patio for day to night entertaining. Premium finishes were used throughout & wonderful attention to detail & design. An opulent home with remarkable beauty. This is a rare offering within Gregg's Landing & in the Hawthorn Elementary South and Vernon Hills high school district.
Property Specifics
| Single Family | |
| — | |
| French Provincial | |
| 2005 | |
| Full,Walkout | |
| — | |
| No | |
| 0.88 |
| Lake | |
| Greggs Landing | |
| 370 / Annual | |
| Insurance,Lake Rights,Other | |
| Lake Michigan | |
| Public Sewer | |
| 10949713 | |
| 11283020090000 |
Nearby Schools
| NAME: | DISTRICT: | DISTANCE: | |
|---|---|---|---|
|
Grade School
Hawthorn Elementary School (sout |
73 | — | |
|
Middle School
Hawthorn Middle School South |
73 | Not in DB | |
|
High School
Vernon Hills High School |
128 | Not in DB | |
Property History
| DATE: | EVENT: | PRICE: | SOURCE: |
|---|---|---|---|
| 10 Jan, 2008 | Sold | $1,375,000 | MRED MLS |
| 30 Nov, 2007 | Under contract | $1,523,000 | MRED MLS |
| — | Last price change | $1,690,000 | MRED MLS |
| 27 May, 2007 | Listed for sale | $1,790,000 | MRED MLS |
| 3 Jun, 2013 | Sold | $850,000 | MRED MLS |
| 3 Jun, 2013 | Under contract | $850,000 | MRED MLS |
| 3 Jun, 2013 | Listed for sale | $850,000 | MRED MLS |
| 2 Apr, 2018 | Sold | $1,025,000 | MRED MLS |
| 23 Feb, 2018 | Under contract | $989,900 | MRED MLS |
| 5 Jan, 2018 | Listed for sale | $989,900 | MRED MLS |
| 14 Apr, 2021 | Sold | $1,090,000 | MRED MLS |
| 18 Feb, 2021 | Under contract | $1,199,999 | MRED MLS |
| 8 Dec, 2020 | Listed for sale | $1,199,999 | MRED MLS |
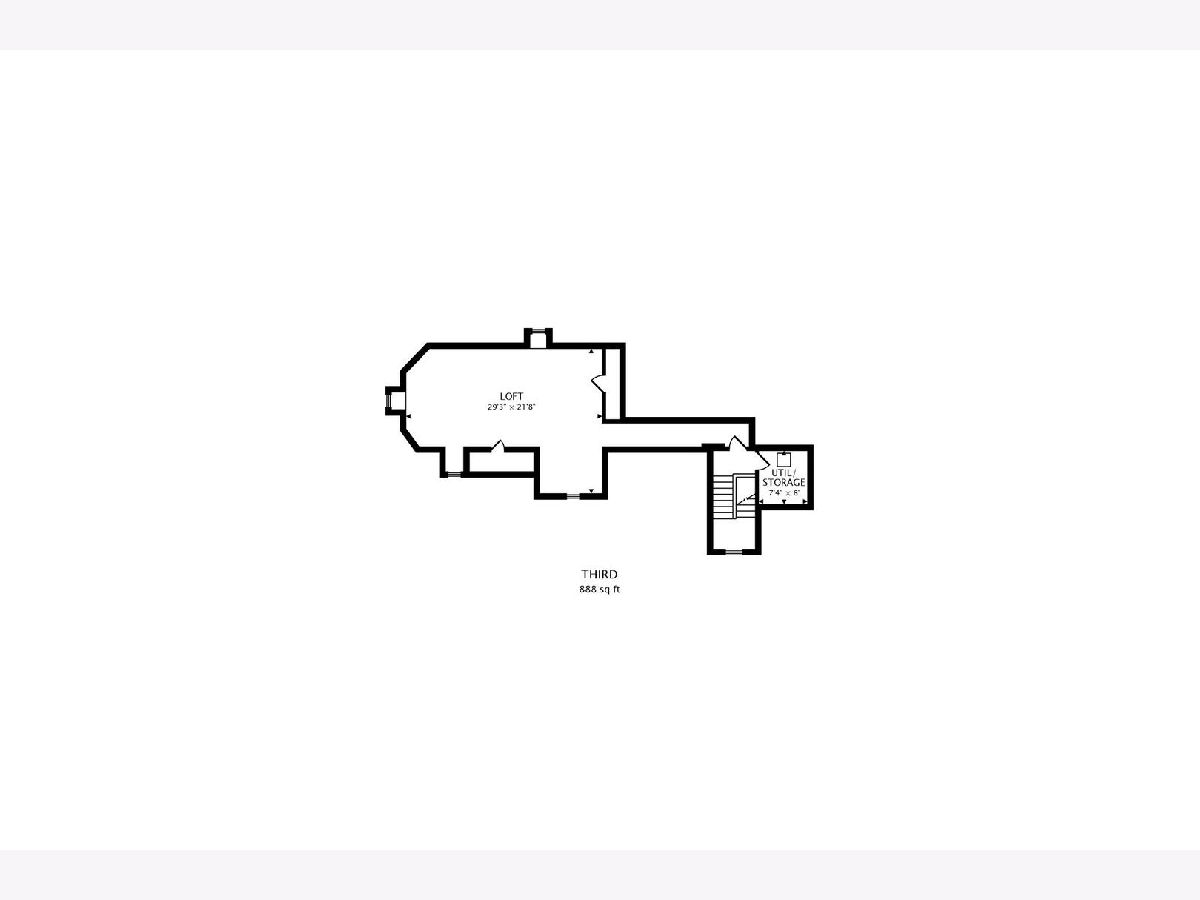
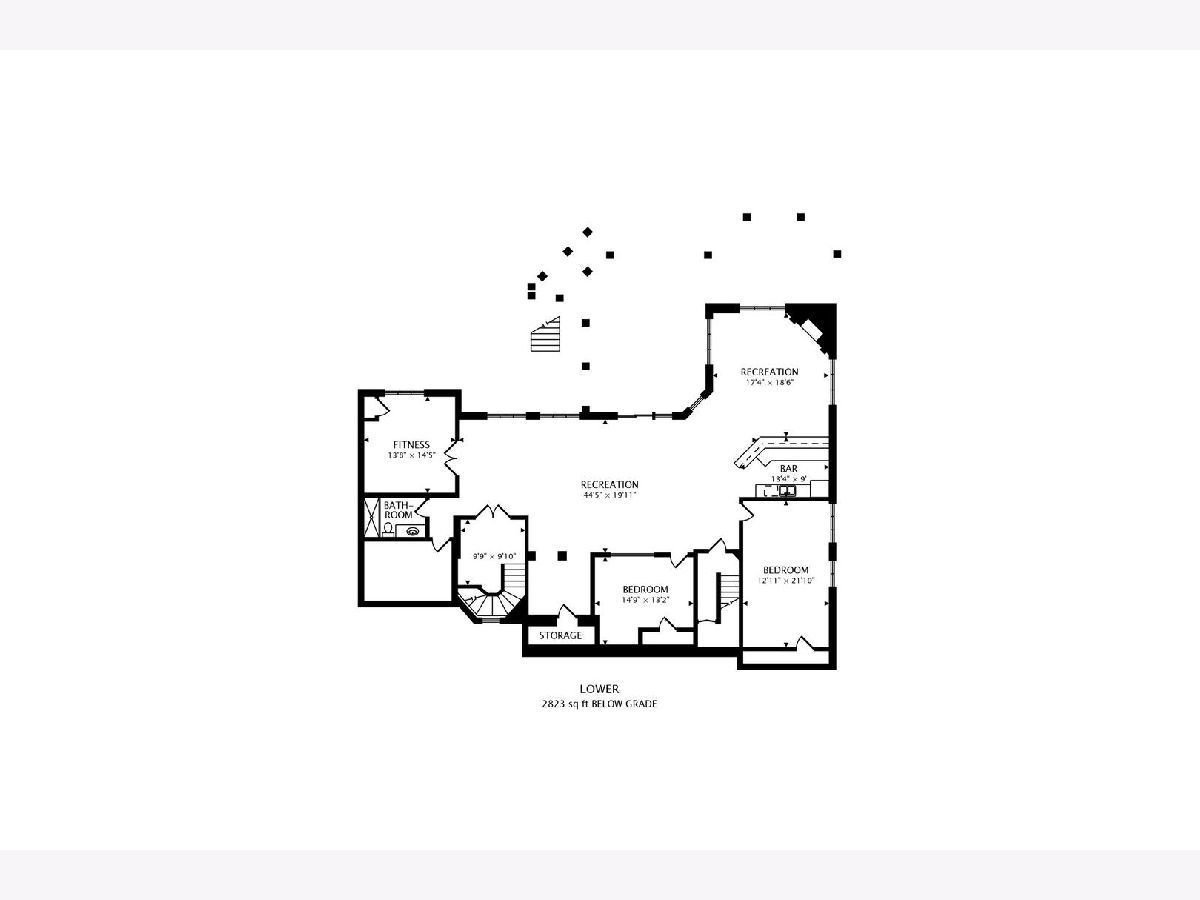
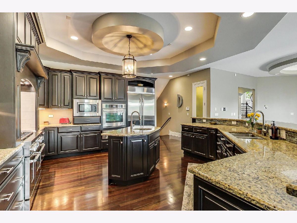
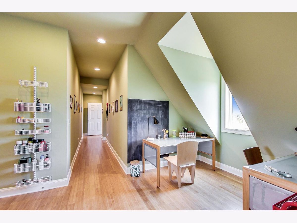
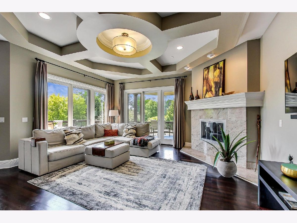
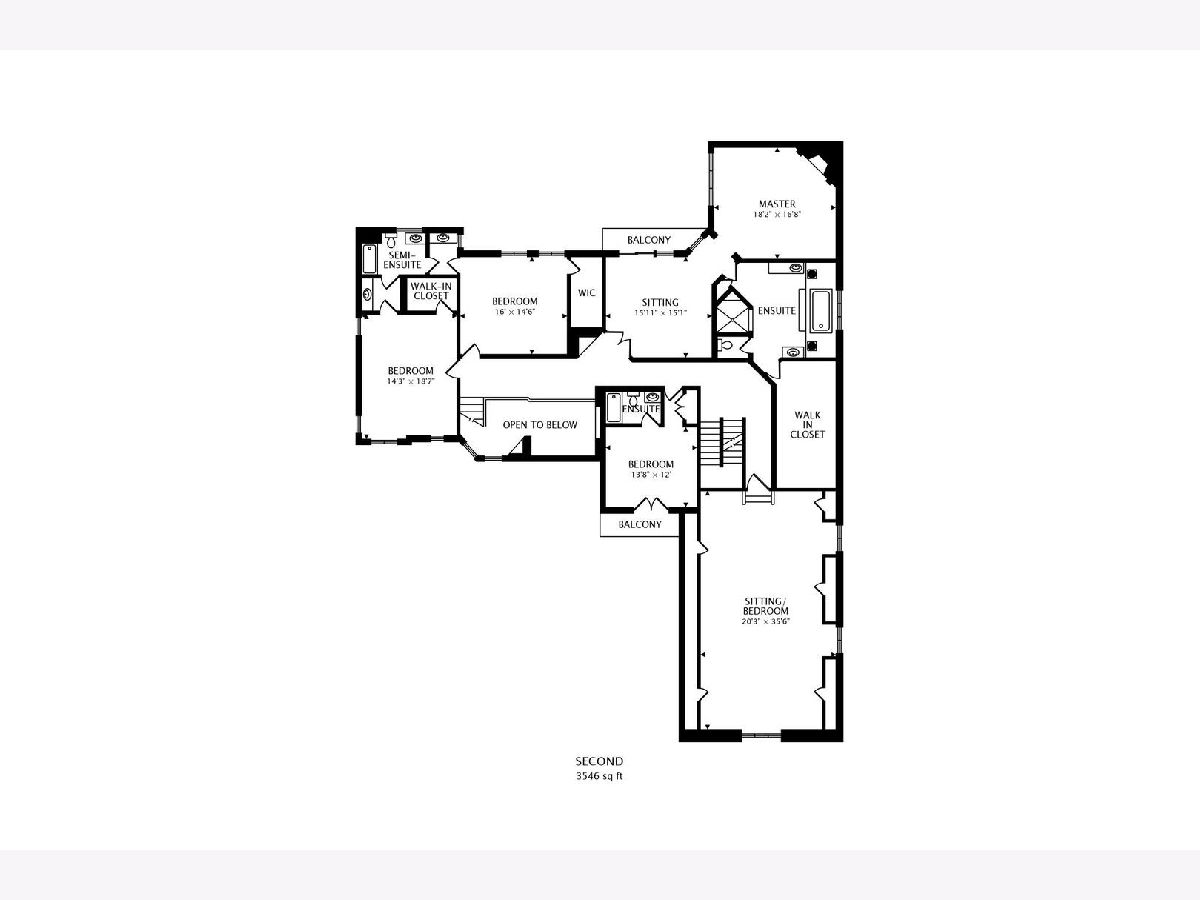
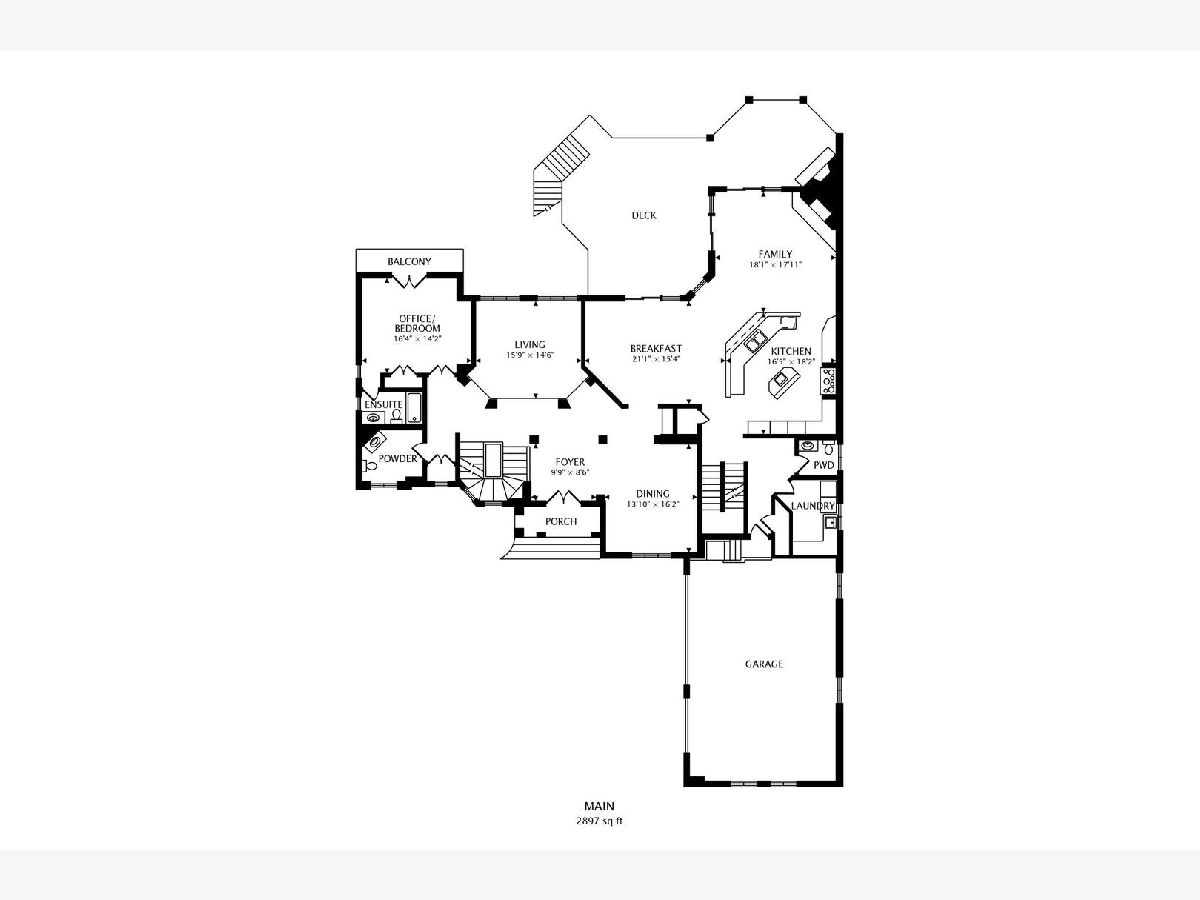
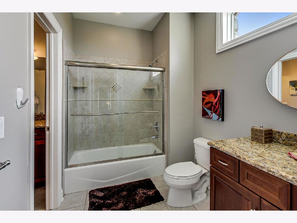
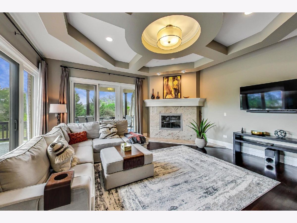
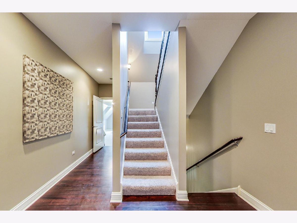
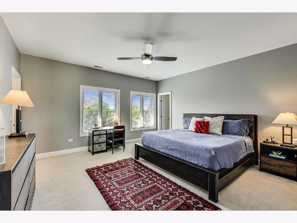
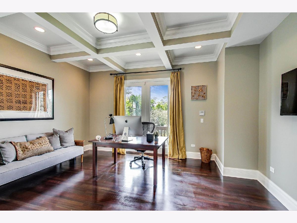
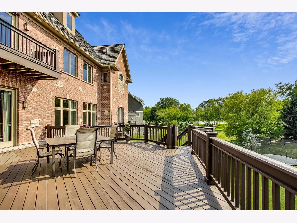
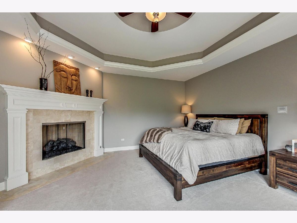
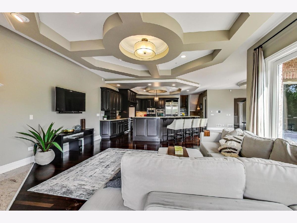
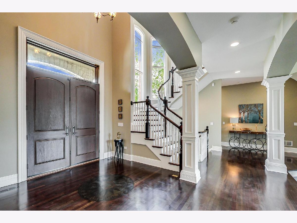
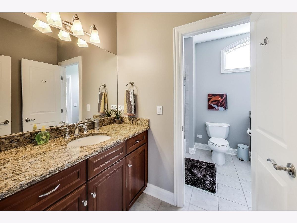
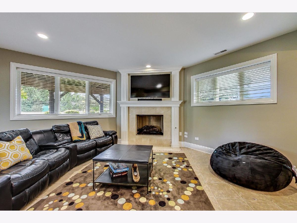
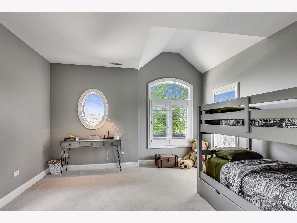
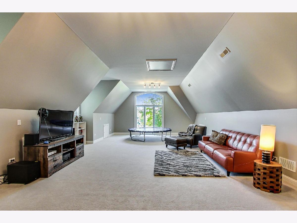
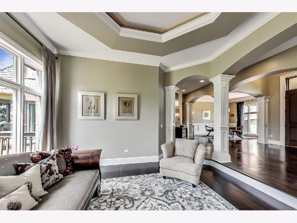
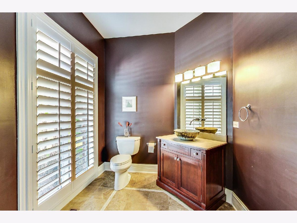
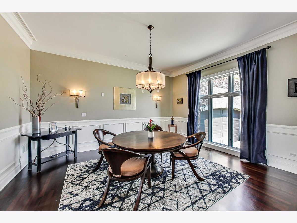
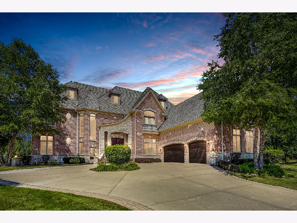
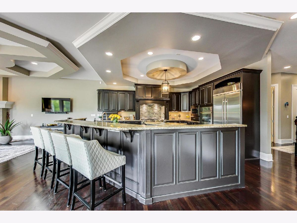
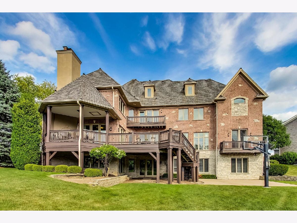
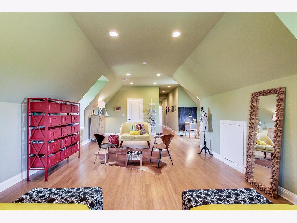
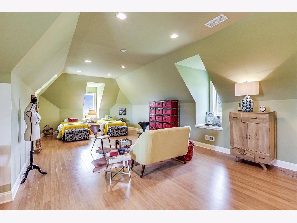
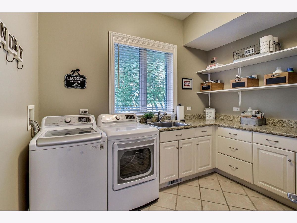
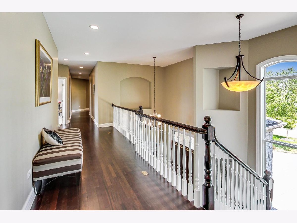
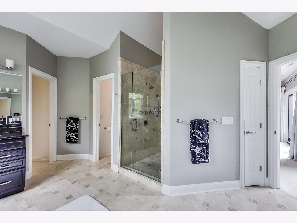
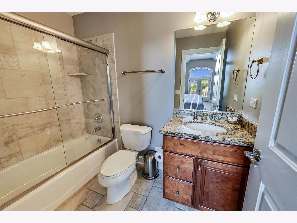
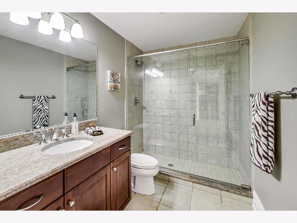
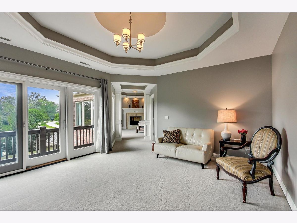
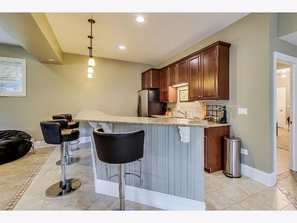
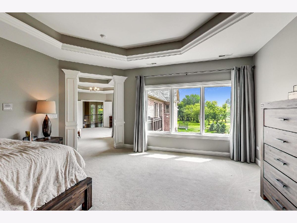
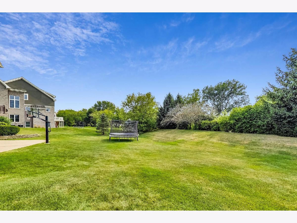
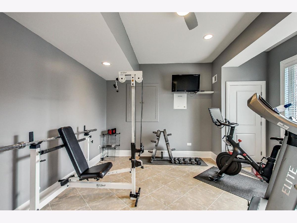
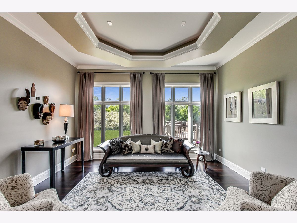
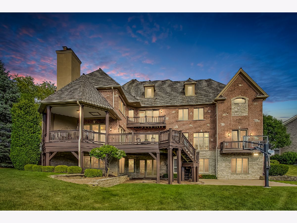
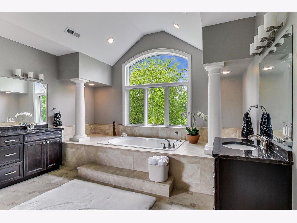
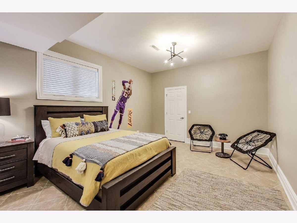
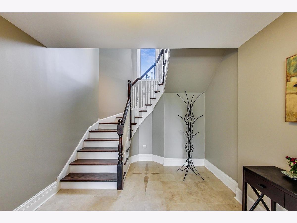
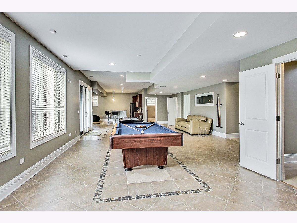
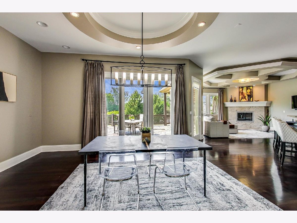
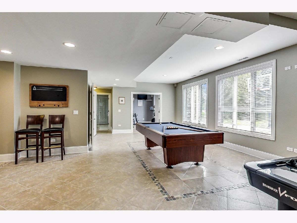
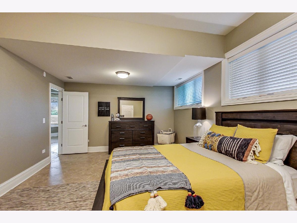
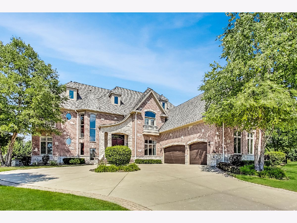
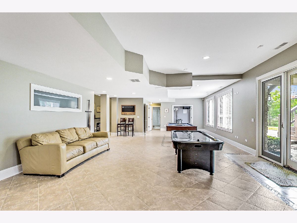
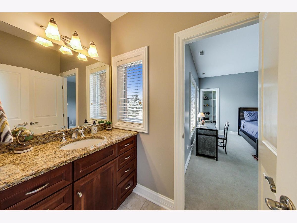
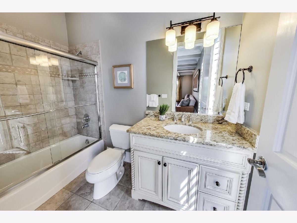
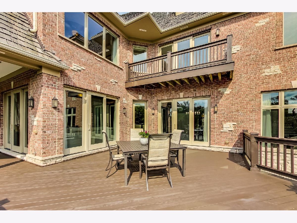
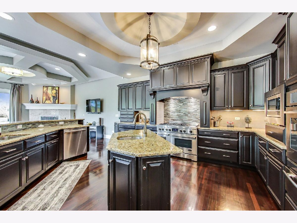
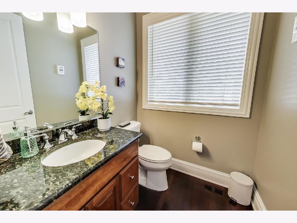
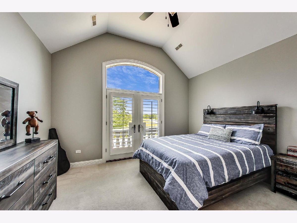
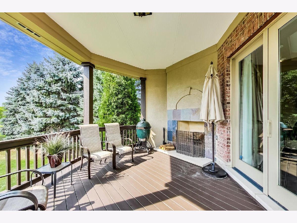
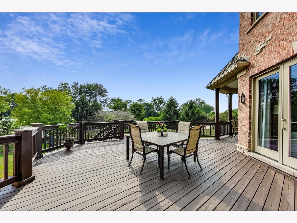
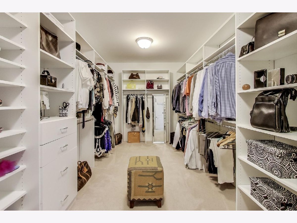
Room Specifics
Total Bedrooms: 5
Bedrooms Above Ground: 5
Bedrooms Below Ground: 0
Dimensions: —
Floor Type: Carpet
Dimensions: —
Floor Type: Carpet
Dimensions: —
Floor Type: Carpet
Dimensions: —
Floor Type: —
Full Bathrooms: 7
Bathroom Amenities: Whirlpool,Separate Shower,Steam Shower,Double Sink,Bidet
Bathroom in Basement: 1
Rooms: Breakfast Room,Study,Foyer,Sitting Room,Play Room,Bonus Room,Bedroom 5,Family Room,Recreation Room,Workshop
Basement Description: Finished,Exterior Access,Other
Other Specifics
| 4 | |
| Concrete Perimeter | |
| Concrete | |
| Balcony, Deck, Patio, Hot Tub | |
| Landscaped,Park Adjacent | |
| 180X90X180X120 | |
| Interior Stair,Unfinished | |
| Full | |
| Vaulted/Cathedral Ceilings, Hot Tub, Bar-Wet, Hardwood Floors, First Floor Bedroom, In-Law Arrangement, First Floor Laundry, First Floor Full Bath, Walk-In Closet(s) | |
| Double Oven, Range, Microwave, Refrigerator, Freezer, Washer, Dryer, Disposal, Indoor Grill | |
| Not in DB | |
| Clubhouse, Park, Pool, Tennis Court(s), Lake, Water Rights | |
| — | |
| — | |
| Wood Burning, Gas Starter, Heatilator |
Tax History
| Year | Property Taxes |
|---|---|
| 2008 | $11,000 |
| 2013 | $33,211 |
| 2018 | $34,113 |
| 2021 | $33,186 |
Contact Agent
Nearby Similar Homes
Nearby Sold Comparables
Contact Agent
Listing Provided By
@properties Lake Forest





