1950 Maple Lane, Arlington Heights, Illinois 60004
$540,000
|
Sold
|
|
| Status: | Closed |
| Sqft: | 1,409 |
| Cost/Sqft: | $366 |
| Beds: | 3 |
| Baths: | 3 |
| Year Built: | 1961 |
| Property Taxes: | $8,933 |
| Days On Market: | 230 |
| Lot Size: | 0,21 |
Description
*Multiple Offers Received*Calling for Highest & Best by Monday at 8pm* Welcome to this well maintained 3-bedroom, 2.5-bath ranch home nestled in the desirable Arlington Vista neighborhood. Situated on a peaceful cul-de-sac, this home offers a perfect blend of comfort, space, and functionality. Step inside to an open floor plan with beautiful hardwood floors throughout. The expansive family room features high ceilings, a cozy gas fireplace, and flows seamlessly into the living room with a charming bay window-perfect for gatherings and relaxing evenings. The dining room connects to a spacious kitchen with ample cabinetry, a large walk-in pantry, and sliding glass doors that lead to a fully fenced backyard. Finishing off the first floor, you'll find a serene primary suite with a full private bath, along with two additional bedrooms and a stylishly updated hall bathroom. Head downstairs to the fully finished basement offering an impressive rec room, a versatile office/flex space, and a generous hangout/game area complete with an expansive wet bar with seating for six! The basement also includes a convenient half bath, laundry and plenty of storage. Enjoy outdoor living on the large patio under a pergola, ideal for entertaining or unwinding in privacy. A large shed, brick fireplace and garden finish off the expansive yard. Recent updates include: Roof 2024, Water Heater 2024 and driveway 2023. Don't miss this move-in-ready gem in a fantastic location!
Property Specifics
| Single Family | |
| — | |
| — | |
| 1961 | |
| — | |
| — | |
| No | |
| 0.21 |
| Cook | |
| Arlington Vista | |
| — / Not Applicable | |
| — | |
| — | |
| — | |
| 12412204 | |
| 03163080150000 |
Nearby Schools
| NAME: | DISTRICT: | DISTANCE: | |
|---|---|---|---|
|
Grade School
Betsy Ross Elementary School |
23 | — | |
|
Middle School
Macarthur Middle School |
23 | Not in DB | |
|
High School
John Hersey High School |
214 | Not in DB | |
Property History
| DATE: | EVENT: | PRICE: | SOURCE: |
|---|---|---|---|
| 20 Jan, 2017 | Sold | $367,500 | MRED MLS |
| 29 Nov, 2016 | Under contract | $385,000 | MRED MLS |
| — | Last price change | $399,900 | MRED MLS |
| 29 Sep, 2016 | Listed for sale | $399,900 | MRED MLS |
| 18 Oct, 2019 | Sold | $388,000 | MRED MLS |
| 25 Sep, 2019 | Under contract | $399,500 | MRED MLS |
| 6 Sep, 2019 | Listed for sale | $399,500 | MRED MLS |
| 8 Sep, 2025 | Sold | $540,000 | MRED MLS |
| 22 Jul, 2025 | Under contract | $515,000 | MRED MLS |
| 30 May, 2025 | Listed for sale | $515,000 | MRED MLS |
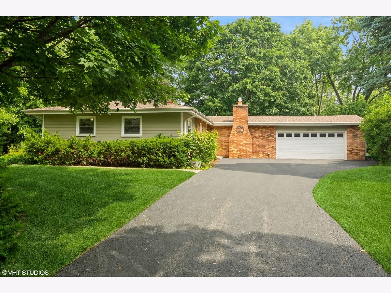
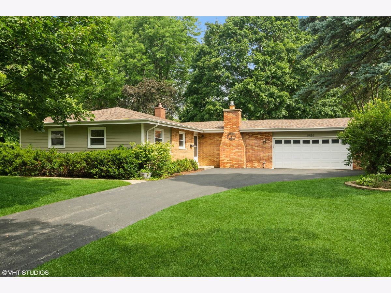
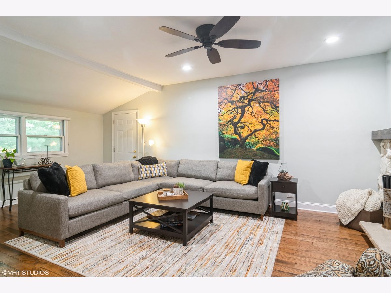
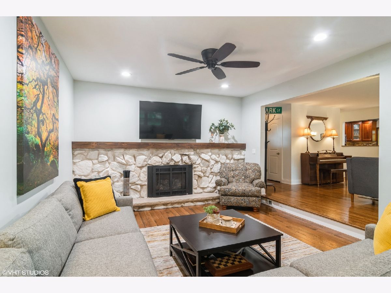
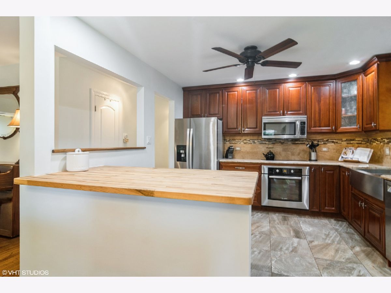
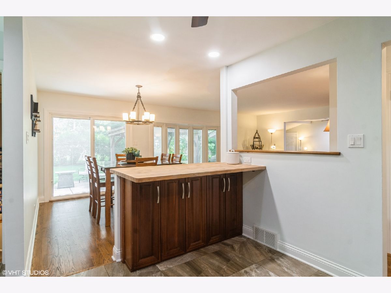
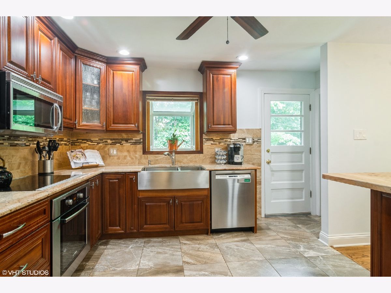
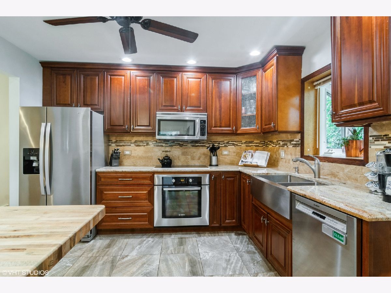
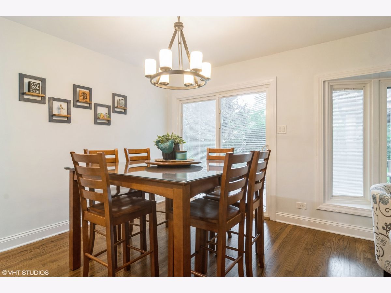
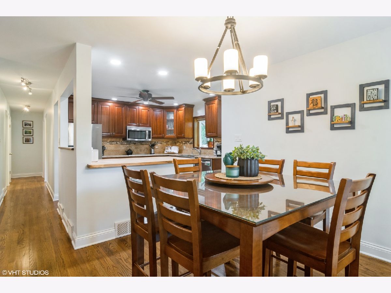
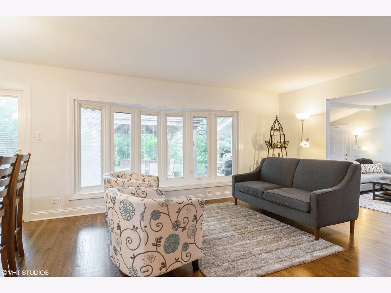
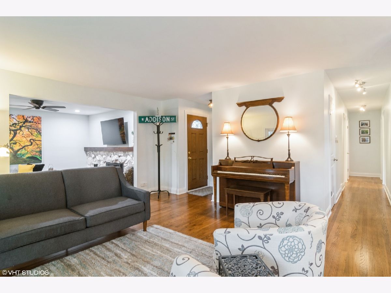
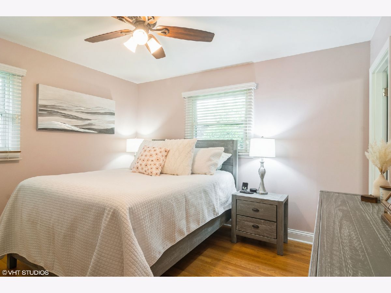
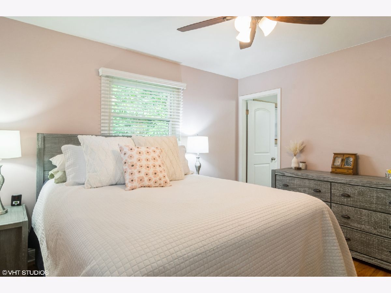
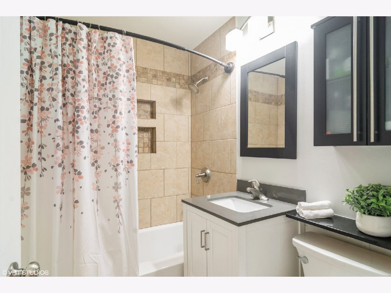
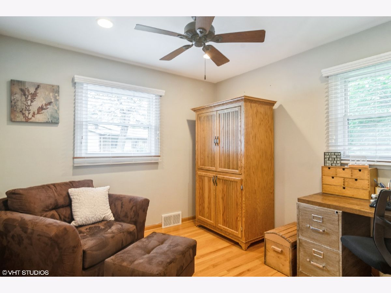
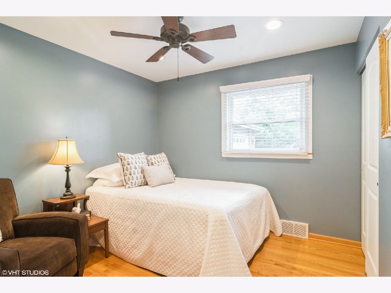
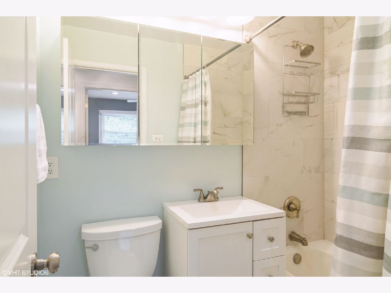
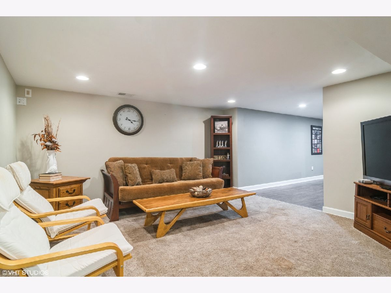
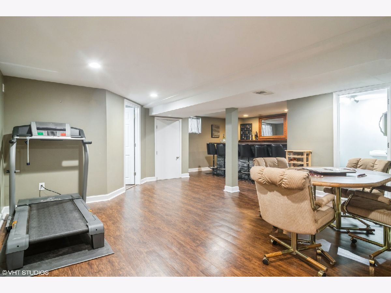
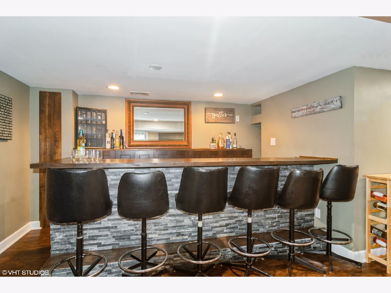
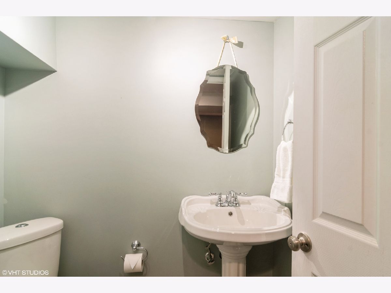
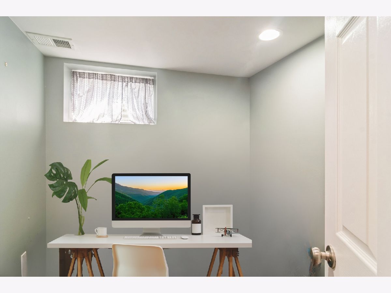
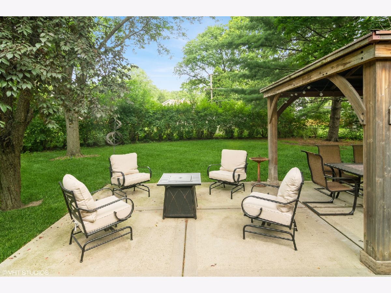
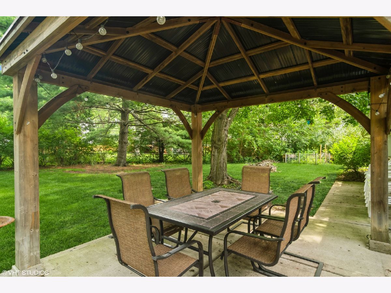
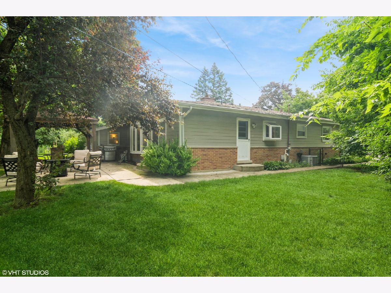
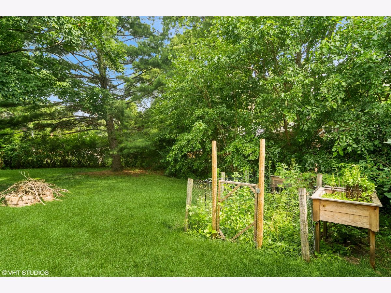
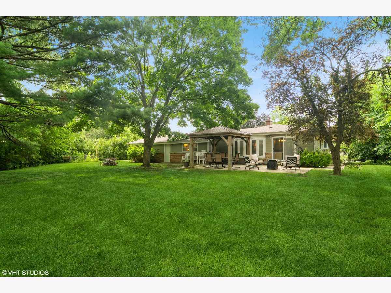
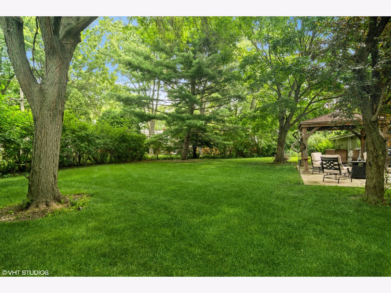
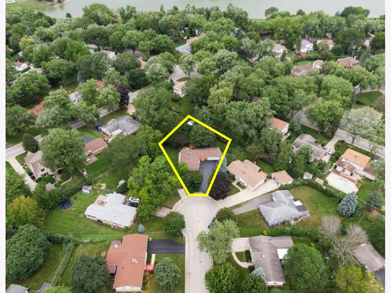
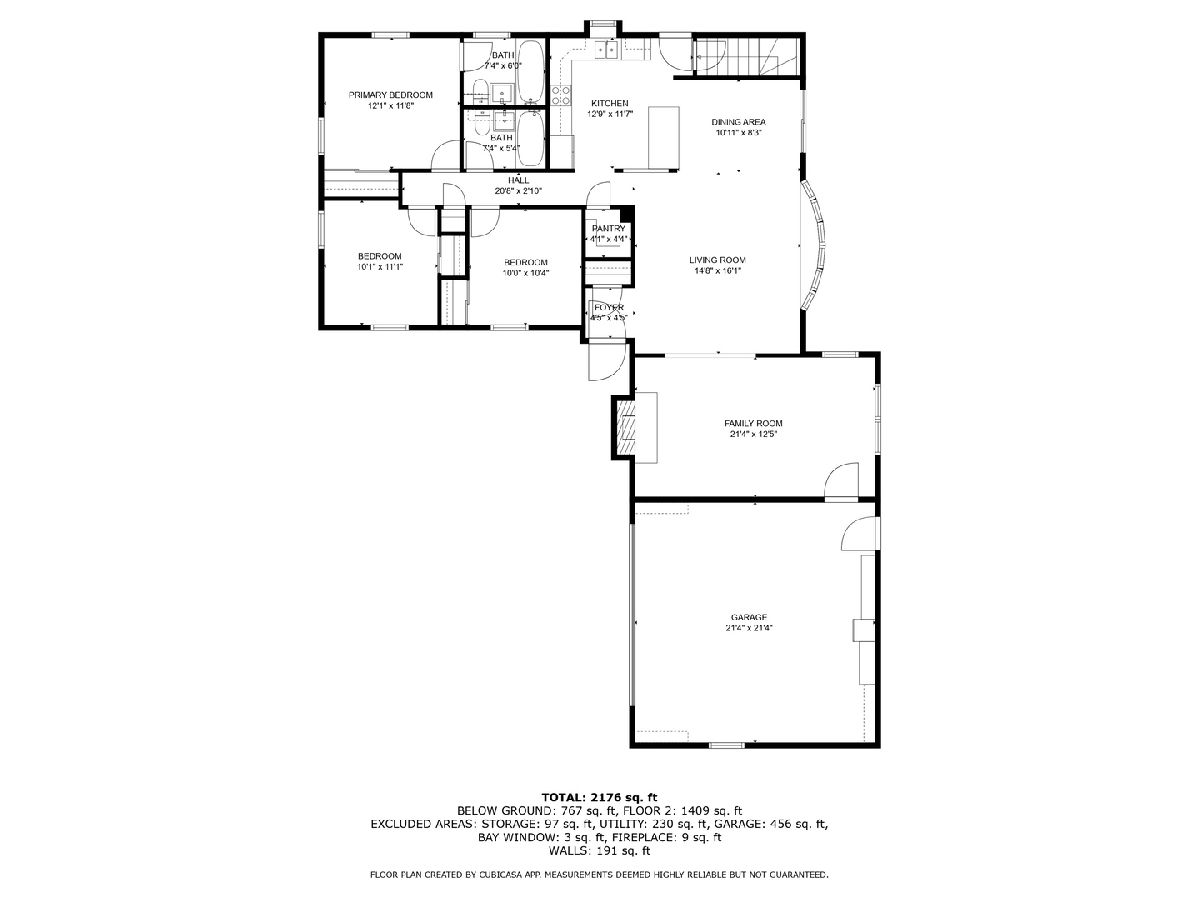
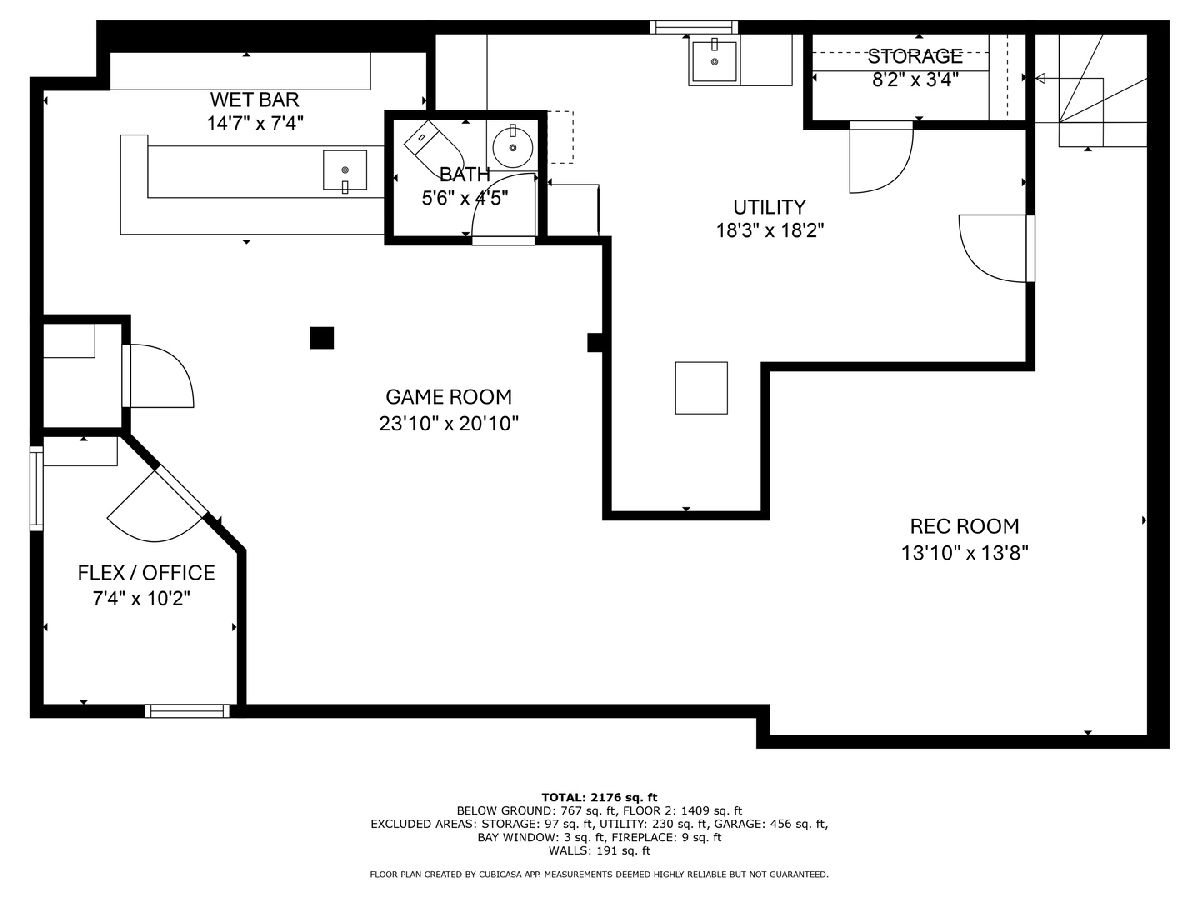
Room Specifics
Total Bedrooms: 3
Bedrooms Above Ground: 3
Bedrooms Below Ground: 0
Dimensions: —
Floor Type: —
Dimensions: —
Floor Type: —
Full Bathrooms: 3
Bathroom Amenities: —
Bathroom in Basement: 1
Rooms: —
Basement Description: —
Other Specifics
| 2 | |
| — | |
| — | |
| — | |
| — | |
| 37 X 140 X 89 X 110 X 127 | |
| — | |
| — | |
| — | |
| — | |
| Not in DB | |
| — | |
| — | |
| — | |
| — |
Tax History
| Year | Property Taxes |
|---|---|
| 2017 | $5,233 |
| 2019 | $7,534 |
| 2025 | $8,933 |
Contact Agent
Nearby Similar Homes
Nearby Sold Comparables
Contact Agent
Listing Provided By
Baird & Warner










