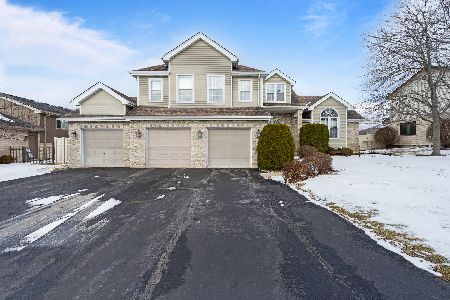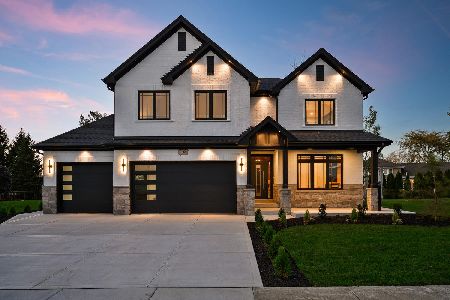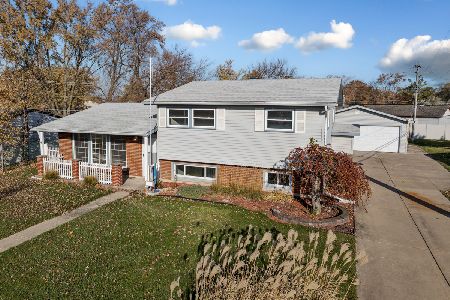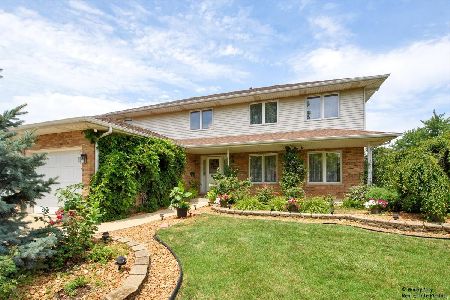19500 Manchester Court, Mokena, Illinois 60448
$395,000
|
Sold
|
|
| Status: | Closed |
| Sqft: | 3,342 |
| Cost/Sqft: | $120 |
| Beds: | 5 |
| Baths: | 3 |
| Year Built: | 1995 |
| Property Taxes: | $9,377 |
| Days On Market: | 2947 |
| Lot Size: | 0,39 |
Description
This amazing home features a beautiful foyer w/ stone wall that leads to the living room w/ crown molding/custom maple B/I bookcases and a large formal dining room, both with bamboo flooring. The main level has a large kitchen w/an island and boasts zodiac quartz counter tops and cream cabinets with a gray glaze., BEAUTIFUL!. There is a main level bedroom that is being used as an office and full bath on the main level as well. You will fall in love w/ the master suite upstairs-the $30K 2012 upgrade in the bathroom has a free standing "Toto" tub and a walk in shower. The full basement is finished w/ large additional family room with cabinetry for additional storage or a kitchenette, large area for TV watching and pool table. Also in the basement is a large workshop. Surround system and speakers stay. You will be the envy of many w/ the beautiful built in pool and built in fire pit in the fully fenced backyard. Windows 2008/09 Furn 2015, AC 2008, Sump pump 2016, Roof and siding 2011.
Property Specifics
| Single Family | |
| — | |
| — | |
| 1995 | |
| Full | |
| — | |
| No | |
| 0.39 |
| Will | |
| Grasmere | |
| 0 / Not Applicable | |
| None | |
| Lake Michigan | |
| Public Sewer | |
| 09845817 | |
| 1909094060850000 |
Nearby Schools
| NAME: | DISTRICT: | DISTANCE: | |
|---|---|---|---|
|
Grade School
Mokena Elementary School |
159 | — | |
|
Middle School
Mokena Junior High School |
159 | Not in DB | |
|
High School
Lincoln-way Central High School |
210 | Not in DB | |
|
Alternate Elementary School
Mokena Intermediate School |
— | Not in DB | |
Property History
| DATE: | EVENT: | PRICE: | SOURCE: |
|---|---|---|---|
| 27 Apr, 2018 | Sold | $395,000 | MRED MLS |
| 5 Mar, 2018 | Under contract | $399,900 | MRED MLS |
| — | Last price change | $410,000 | MRED MLS |
| 1 Feb, 2018 | Listed for sale | $410,000 | MRED MLS |
Room Specifics
Total Bedrooms: 5
Bedrooms Above Ground: 5
Bedrooms Below Ground: 0
Dimensions: —
Floor Type: Carpet
Dimensions: —
Floor Type: Carpet
Dimensions: —
Floor Type: Carpet
Dimensions: —
Floor Type: —
Full Bathrooms: 3
Bathroom Amenities: —
Bathroom in Basement: 0
Rooms: Bedroom 5,Recreation Room,Workshop,Game Room,Other Room
Basement Description: Finished
Other Specifics
| 3 | |
| — | |
| Concrete | |
| Patio, Brick Paver Patio, In Ground Pool, Outdoor Fireplace | |
| Corner Lot,Cul-De-Sac,Fenced Yard | |
| 98 X 24 129 X 117 X 147 | |
| — | |
| Full | |
| Skylight(s), Hardwood Floors, Wood Laminate Floors, First Floor Bedroom, First Floor Laundry, First Floor Full Bath | |
| Range, Microwave, Dishwasher, Refrigerator, Washer, Dryer, Disposal | |
| Not in DB | |
| — | |
| — | |
| — | |
| Gas Starter |
Tax History
| Year | Property Taxes |
|---|---|
| 2018 | $9,377 |
Contact Agent
Nearby Similar Homes
Nearby Sold Comparables
Contact Agent
Listing Provided By
Baird & Warner










