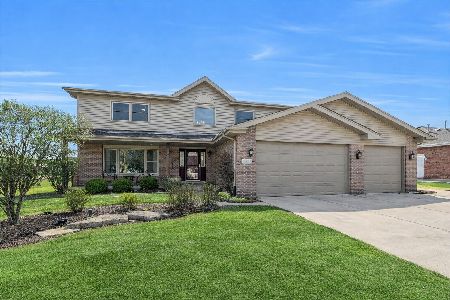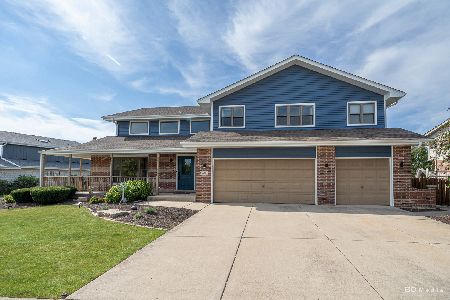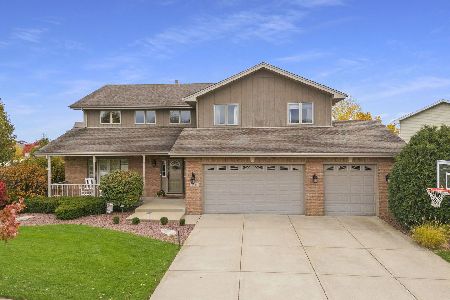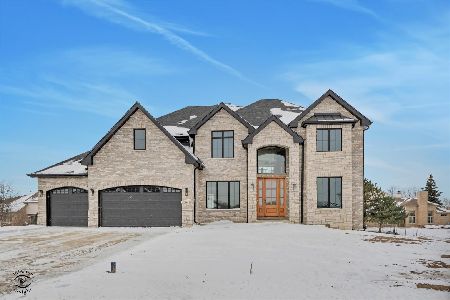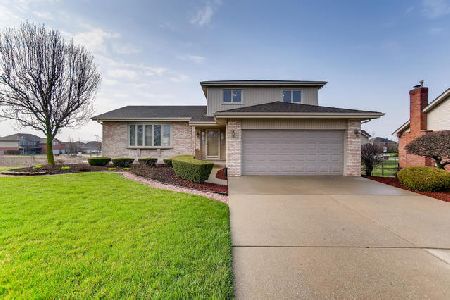19509 Newport Drive, Mokena, Illinois 60448
$510,000
|
Sold
|
|
| Status: | Closed |
| Sqft: | 2,824 |
| Cost/Sqft: | $186 |
| Beds: | 3 |
| Baths: | 4 |
| Year Built: | 2003 |
| Property Taxes: | $12,197 |
| Days On Market: | 444 |
| Lot Size: | 0,32 |
Description
Welcome to this impressive 2-story home in the desirable Tara Hills subdivision of Mokena! Boasting a beautifully designed exterior, this property features a covered front porch, a heated inground pool, a spacious patio, and a fully fenced yard. Inside, the home is immaculate and well-maintained, showcasing neutral decor, gleaming hardwood floors, and abundant natural light throughout. The main level includes a welcoming formal living and dining room, an impressive family room with a soaring cathedral ceiling, and a gorgeous kitchen equipped with granite countertops, beautiful cabinetry, and stainless steel appliances. The finished basement adds flexibility with a kitchenette, 4th bedroom, full bathroom, and recreation room-perfect for related living or entertaining guests. Upstairs, the second floor offers a spacious loft, three comfortable bedrooms, and two full bathrooms, including a large master suite with a walk-in closet and private ensuite. Conveniently located just minutes from shopping, dining, interstate access, and the Metra station, this home perfectly balances comfort and practicality. Make it yours today!
Property Specifics
| Single Family | |
| — | |
| — | |
| 2003 | |
| — | |
| — | |
| No | |
| 0.32 |
| Will | |
| Tara Hills | |
| 0 / Not Applicable | |
| — | |
| — | |
| — | |
| 12215766 | |
| 1909104020050000 |
Property History
| DATE: | EVENT: | PRICE: | SOURCE: |
|---|---|---|---|
| 7 Feb, 2014 | Sold | $290,000 | MRED MLS |
| 9 Sep, 2013 | Under contract | $299,000 | MRED MLS |
| — | Last price change | $305,000 | MRED MLS |
| 1 Aug, 2013 | Listed for sale | $305,000 | MRED MLS |
| 12 Feb, 2025 | Sold | $510,000 | MRED MLS |
| 6 Jan, 2025 | Under contract | $524,900 | MRED MLS |
| 9 Dec, 2024 | Listed for sale | $524,900 | MRED MLS |
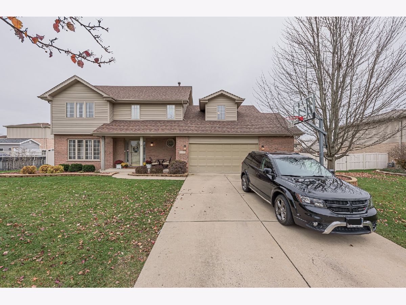
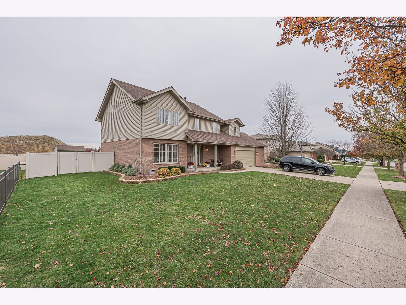
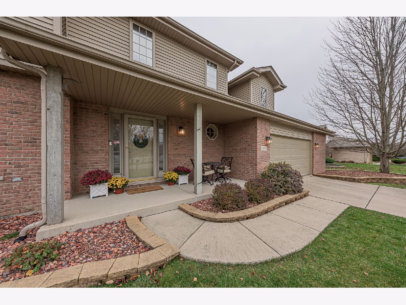
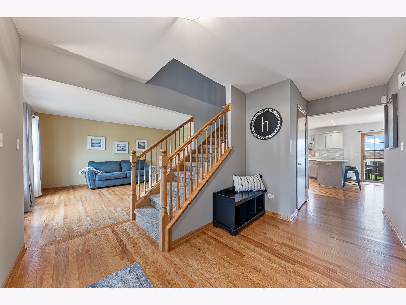
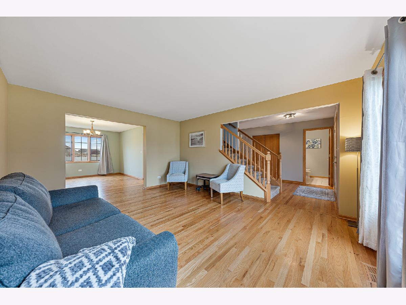
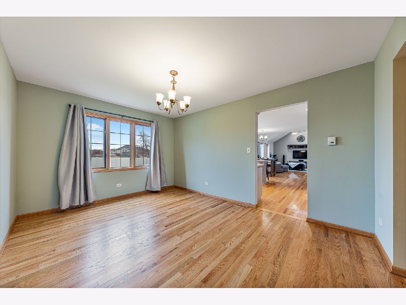
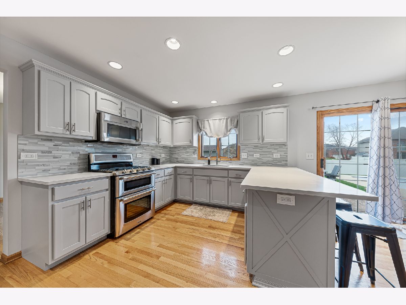
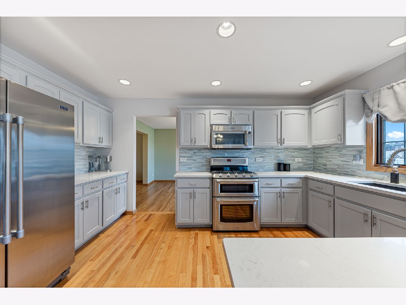
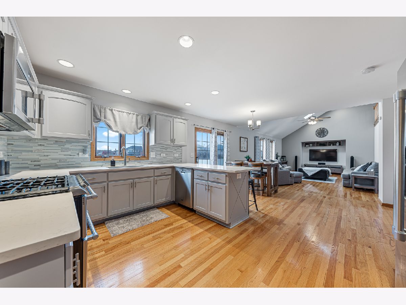
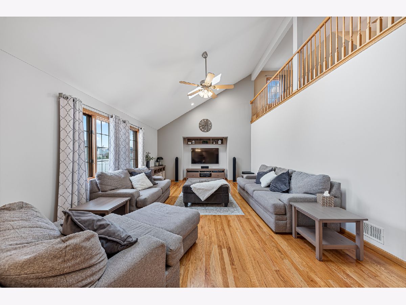
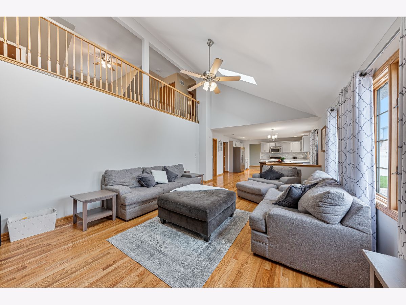
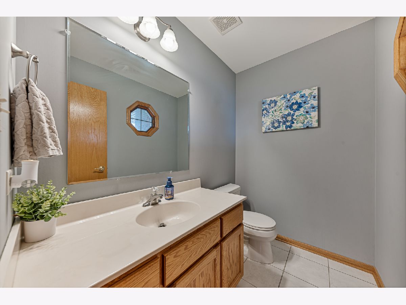
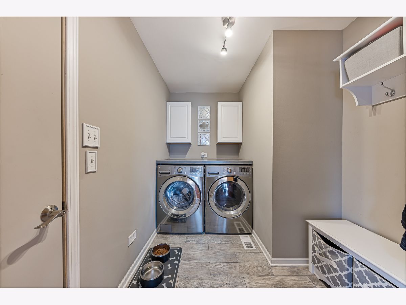
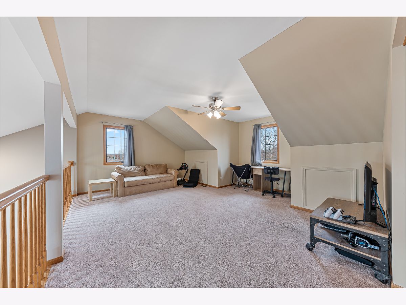
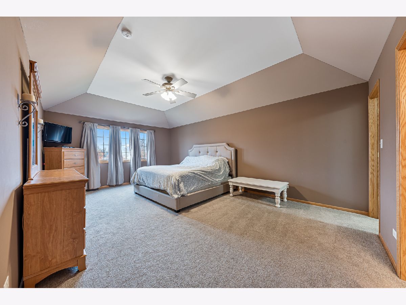
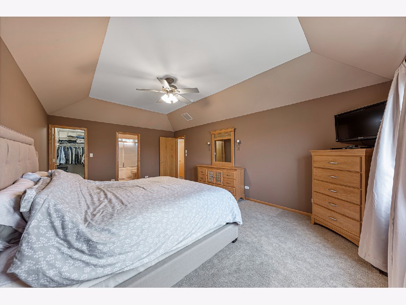
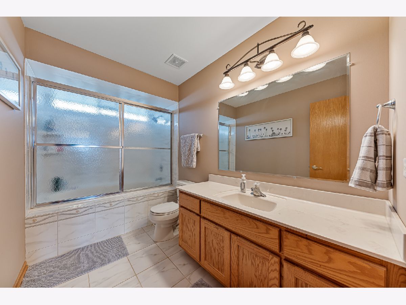
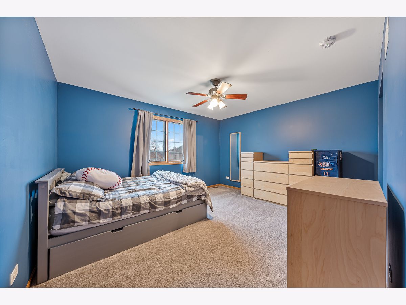
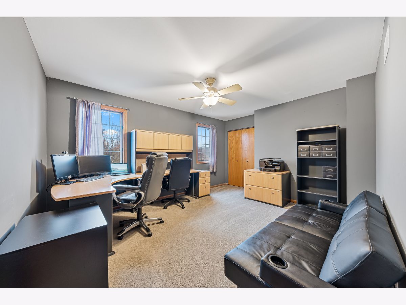
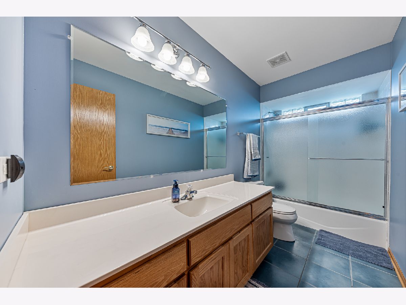
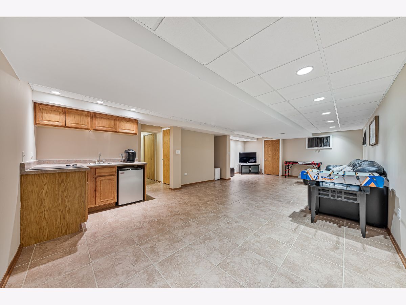
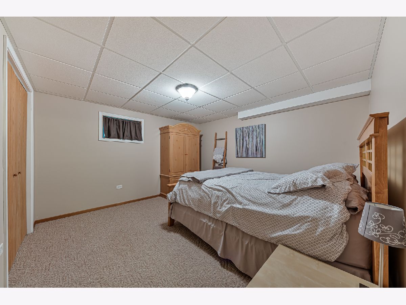
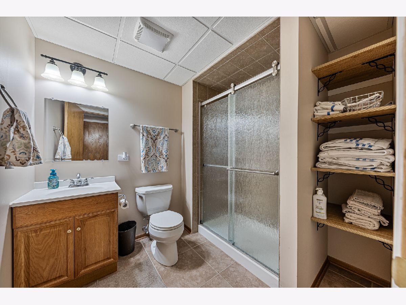
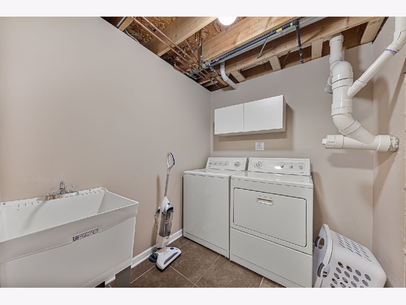
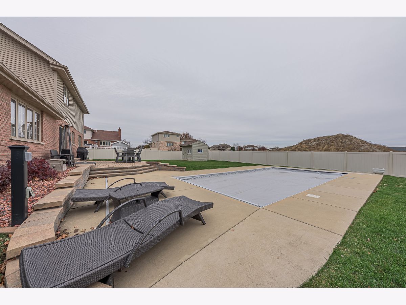
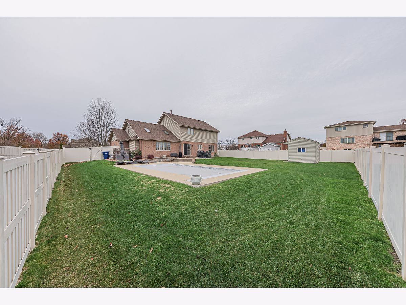
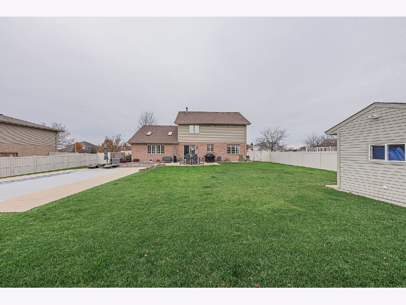
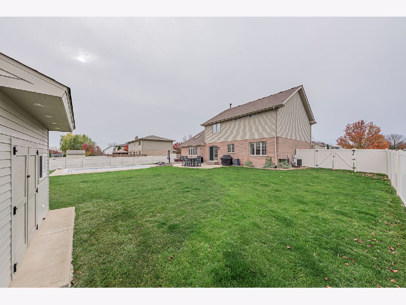
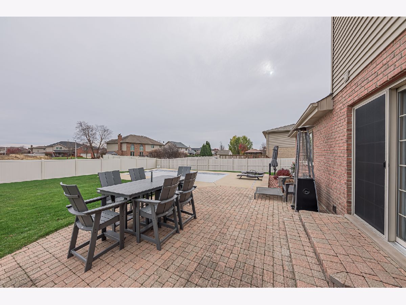
Room Specifics
Total Bedrooms: 4
Bedrooms Above Ground: 3
Bedrooms Below Ground: 1
Dimensions: —
Floor Type: —
Dimensions: —
Floor Type: —
Dimensions: —
Floor Type: —
Full Bathrooms: 4
Bathroom Amenities: Soaking Tub
Bathroom in Basement: 1
Rooms: —
Basement Description: Finished,Rec/Family Area,Sleeping Area,Storage Space
Other Specifics
| 2.5 | |
| — | |
| Concrete | |
| — | |
| — | |
| 97X135 | |
| Pull Down Stair | |
| — | |
| — | |
| — | |
| Not in DB | |
| — | |
| — | |
| — | |
| — |
Tax History
| Year | Property Taxes |
|---|---|
| 2014 | $8,514 |
| 2025 | $12,197 |
Contact Agent
Nearby Similar Homes
Nearby Sold Comparables
Contact Agent
Listing Provided By
Lincoln-Way Realty, Inc

