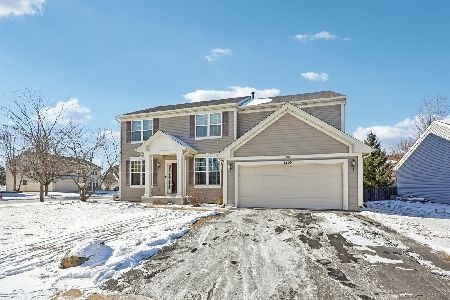1951 Cambridge Lane, Montgomery, Illinois 60538
$253,000
|
Sold
|
|
| Status: | Closed |
| Sqft: | 2,781 |
| Cost/Sqft: | $93 |
| Beds: | 4 |
| Baths: | 3 |
| Year Built: | 2008 |
| Property Taxes: | $0 |
| Days On Market: | 5733 |
| Lot Size: | 0,00 |
Description
Model Home -Stunning Starling Model! 4 Bedrooms, Plus Loft! Every bell & whistle! Huge Gourmet Kitchen w/ Hrdwd Flrs, Granite Tops, SS Appls, Upgraded Cabs& Lighting & Brk Area w/ Bay! Oversize Family Rm w/ Fireplace, Media Niche, etc. Formal Liv Rm, Formal Din Rm w/ Bay! Master Suite w/ Vol Ceilings, Luxury Master Bth & WIC, Loft & 3 Addtl Bedrooms & Deluxe Guest Bth! Deep Pour Bsmt w/ Bath & Exterior Access! A 10+
Property Specifics
| Single Family | |
| — | |
| — | |
| 2008 | |
| Full | |
| STARLING | |
| No | |
| 0 |
| Kane | |
| Foxmoor | |
| 0 / Not Applicable | |
| None | |
| Public | |
| Public Sewer, Sewer-Storm | |
| 07537893 | |
| 1435400000 |
Property History
| DATE: | EVENT: | PRICE: | SOURCE: |
|---|---|---|---|
| 30 Jul, 2010 | Sold | $253,000 | MRED MLS |
| 26 Jun, 2010 | Under contract | $259,000 | MRED MLS |
| — | Last price change | $269,000 | MRED MLS |
| 25 May, 2010 | Listed for sale | $269,000 | MRED MLS |
Room Specifics
Total Bedrooms: 4
Bedrooms Above Ground: 4
Bedrooms Below Ground: 0
Dimensions: —
Floor Type: Carpet
Dimensions: —
Floor Type: Carpet
Dimensions: —
Floor Type: Carpet
Full Bathrooms: 3
Bathroom Amenities: Separate Shower,Double Sink
Bathroom in Basement: 0
Rooms: Loft,Utility Room-1st Floor
Basement Description: —
Other Specifics
| 3 | |
| Concrete Perimeter | |
| Asphalt | |
| — | |
| Pond(s) | |
| 66X110 | |
| Unfinished | |
| Full | |
| — | |
| Range, Dishwasher, Disposal | |
| Not in DB | |
| Sidewalks, Street Lights, Street Paved | |
| — | |
| — | |
| — |
Tax History
| Year | Property Taxes |
|---|
Contact Agent
Nearby Similar Homes
Nearby Sold Comparables
Contact Agent
Listing Provided By
KETTLEY & CO. INC, REALTORS





