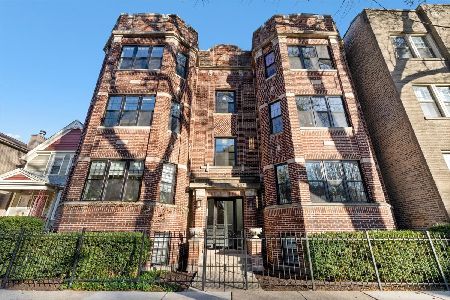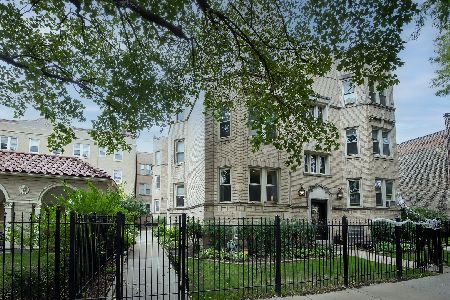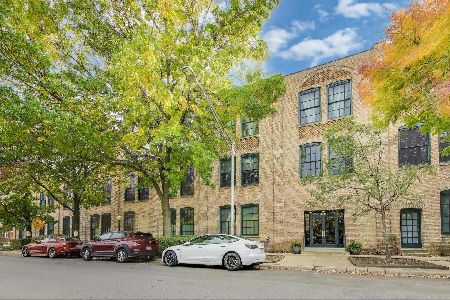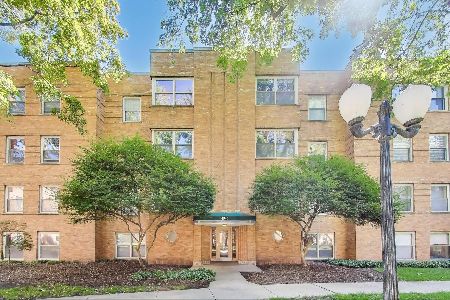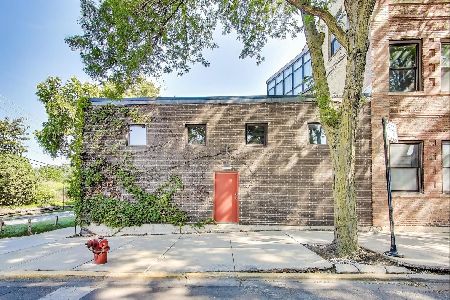1951 Foster Avenue, Lincoln Square, Chicago, Illinois 60640
$370,000
|
Sold
|
|
| Status: | Closed |
| Sqft: | 1,800 |
| Cost/Sqft: | $216 |
| Beds: | 3 |
| Baths: | 2 |
| Year Built: | 1918 |
| Property Taxes: | $6,475 |
| Days On Market: | 2262 |
| Lot Size: | 0,00 |
Description
Spacious, 2 full flrs of living space, welcomes you to this generous, 1800 sq. ft. 3BR, 2BA duplex condo in Andersonville/Ravenswood/Lincoln Square area. Quiet location, set off from Foster, and great layout w/adjoining LR/DR at the front of the unit that creates an open feel & perfect for entertaining with private 11x7 deck that overlooks the courtyard & a second deck off the kitchen! Master bedroom & 2nd BR on the main level, HW floors/Carpet throughout the unit, 2 full sized bathrooms & in-unit w/d. Eat in kitchen w/ 42" maple cabinets, granite counters, SS appl. and under mounted SS sink. Full staircase leads you down to the lower level 20x16 Family Room, 3rd bedroom and large (10x8) private, in-unit, storage room. Ample closet space thru-out & HVAC/Central Air! Deeded parking space behind the building. Well maintained, pet-friendly, & 100% own occp. Near CTA, Metra (only 18 minutes to downtown!) and all that Andersonville/Ravenswood/Lincoln Square/Winnemac Park have to offer.
Property Specifics
| Condos/Townhomes | |
| 3 | |
| — | |
| 1918 | |
| Full | |
| 3BED/2BATH | |
| No | |
| — |
| Cook | |
| Foster Terraces | |
| 327 / Monthly | |
| Water,Insurance,Exterior Maintenance,Lawn Care,Scavenger,Snow Removal | |
| Lake Michigan | |
| Public Sewer | |
| 10535986 | |
| 14074000201004 |
Property History
| DATE: | EVENT: | PRICE: | SOURCE: |
|---|---|---|---|
| 15 Jul, 2015 | Sold | $325,000 | MRED MLS |
| 5 May, 2015 | Under contract | $330,000 | MRED MLS |
| 29 Apr, 2015 | Listed for sale | $330,000 | MRED MLS |
| 5 Feb, 2020 | Sold | $370,000 | MRED MLS |
| 15 Nov, 2019 | Under contract | $389,000 | MRED MLS |
| 2 Oct, 2019 | Listed for sale | $389,000 | MRED MLS |
Room Specifics
Total Bedrooms: 3
Bedrooms Above Ground: 3
Bedrooms Below Ground: 0
Dimensions: —
Floor Type: Carpet
Dimensions: —
Floor Type: Carpet
Full Bathrooms: 2
Bathroom Amenities: Whirlpool
Bathroom in Basement: 1
Rooms: Balcony/Porch/Lanai,Deck
Basement Description: Finished
Other Specifics
| — | |
| — | |
| — | |
| Balcony, Deck, Storms/Screens, End Unit | |
| Fenced Yard | |
| COMMON | |
| — | |
| — | |
| Hardwood Floors, First Floor Bedroom, First Floor Full Bath, Laundry Hook-Up in Unit, Storage, Walk-In Closet(s) | |
| Range, Microwave, Dishwasher, Refrigerator, Washer, Dryer, Disposal, Stainless Steel Appliance(s) | |
| Not in DB | |
| — | |
| — | |
| Security Door Lock(s) | |
| — |
Tax History
| Year | Property Taxes |
|---|---|
| 2015 | $4,445 |
| 2020 | $6,475 |
Contact Agent
Nearby Similar Homes
Nearby Sold Comparables
Contact Agent
Listing Provided By
Baird & Warner

