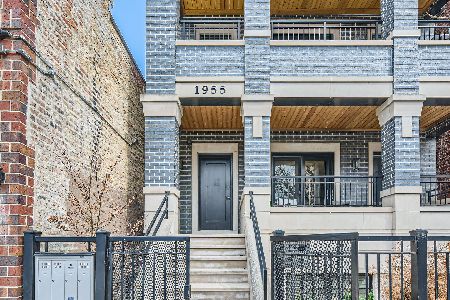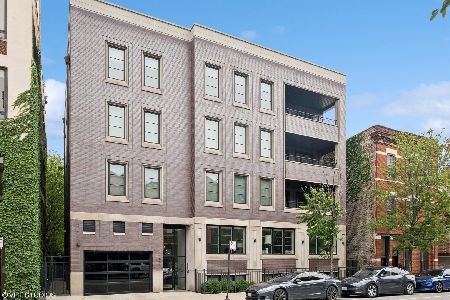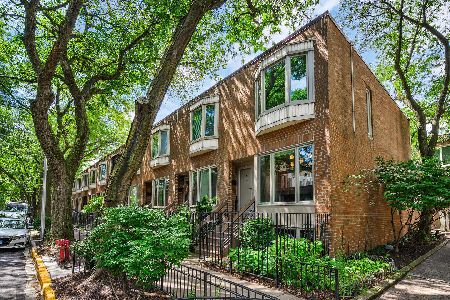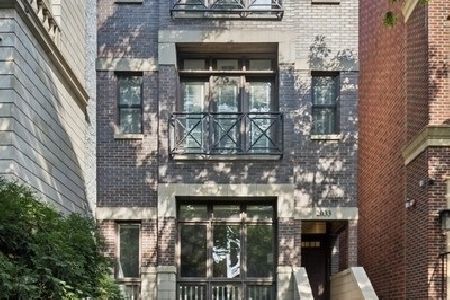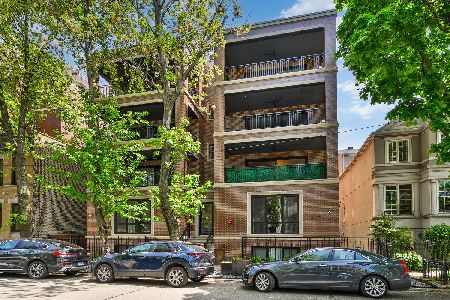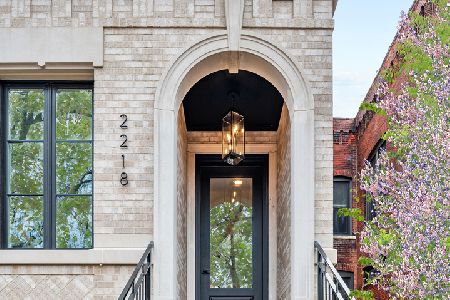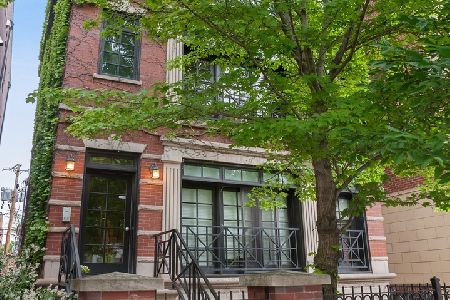1951 Halsted Street, Lincoln Park, Chicago, Illinois 60614
$850,000
|
Sold
|
|
| Status: | Closed |
| Sqft: | 3,000 |
| Cost/Sqft: | $293 |
| Beds: | 4 |
| Baths: | 4 |
| Year Built: | 1997 |
| Property Taxes: | $19,007 |
| Days On Market: | 1573 |
| Lot Size: | 0,00 |
Description
Extra wide duplex in East Lincoln Park! Enjoy two full floors of like-single family living in this extra-wide family-sized home near Oz Park. Complete masonry construction on a 30 x 134 oversized lot - you can really feel the difference compared to more narrow homes. Newer white kitchen with an enormous granite island, walk-in pantry and Viking & stainless appliances. 3.5 fully renovated bathrooms with designer tile, quartz countertops and Kohler / Grohe fixtures. Features include: High ceilings, painted millwork, crown molding, dark hardwood, two gas fireplaces. Huge family room with new wet bar & wine fridge opens to a lovely private limestone west facing terrace, ideal for gardening, grilling, alfresco dining. Sunny east terrace off master. Full laundry room, excellent storage in each bedroom and in separate storage space. The home graciously accommodates large gatherings and extended stay guests. Or use the extra bedrooms to have one or two dedicated WFH offices! Dedicated parking for two cars. Low assessments. 97 Walk Score w/quick transport to the loop, blocks to train, Lake, & best LP schools
Property Specifics
| Condos/Townhomes | |
| 2 | |
| — | |
| 1997 | |
| Full,Walkout | |
| — | |
| No | |
| — |
| Cook | |
| — | |
| 383 / Monthly | |
| Water,Parking,Insurance,Exterior Maintenance,Scavenger | |
| Public | |
| Public Sewer | |
| 11093191 | |
| 14333001191001 |
Nearby Schools
| NAME: | DISTRICT: | DISTANCE: | |
|---|---|---|---|
|
Grade School
Oscar Mayer Elementary School |
299 | — | |
|
Middle School
Oscar Mayer Elementary School |
299 | Not in DB | |
|
High School
Lincoln Park High School |
299 | Not in DB | |
Property History
| DATE: | EVENT: | PRICE: | SOURCE: |
|---|---|---|---|
| 9 Oct, 2012 | Sold | $715,000 | MRED MLS |
| 17 Aug, 2012 | Under contract | $729,000 | MRED MLS |
| 13 Aug, 2012 | Listed for sale | $729,000 | MRED MLS |
| 19 Nov, 2015 | Sold | $850,000 | MRED MLS |
| 16 Oct, 2015 | Under contract | $887,500 | MRED MLS |
| — | Last price change | $949,000 | MRED MLS |
| 8 Sep, 2015 | Listed for sale | $949,000 | MRED MLS |
| 3 Sep, 2019 | Under contract | $0 | MRED MLS |
| 12 Aug, 2019 | Listed for sale | $0 | MRED MLS |
| 24 Aug, 2021 | Sold | $850,000 | MRED MLS |
| 13 Jul, 2021 | Under contract | $879,900 | MRED MLS |
| — | Last price change | $899,900 | MRED MLS |
| 19 May, 2021 | Listed for sale | $924,900 | MRED MLS |
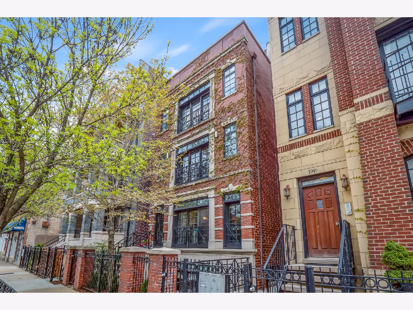
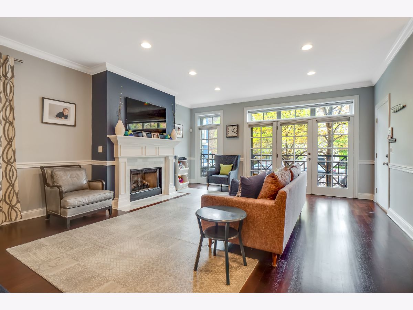
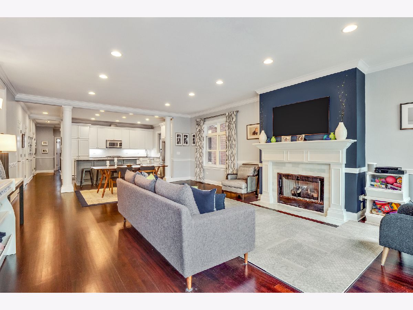
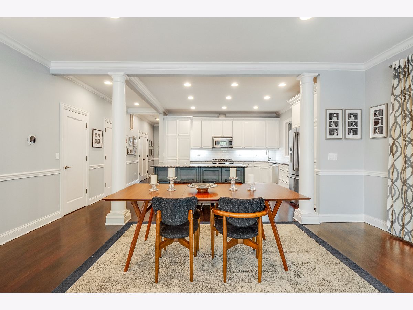
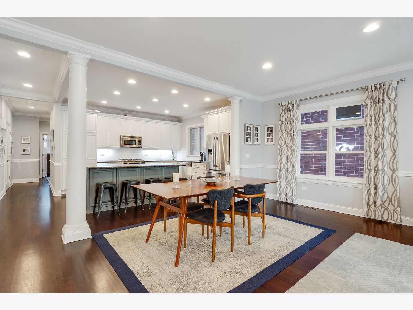
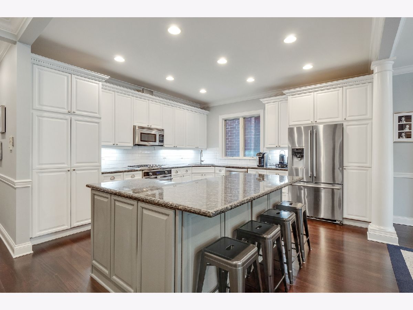
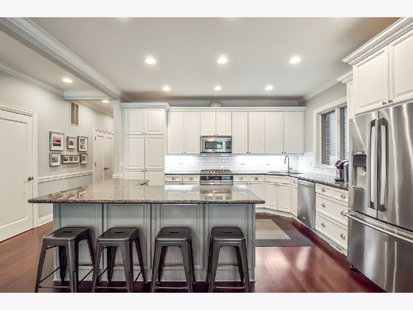
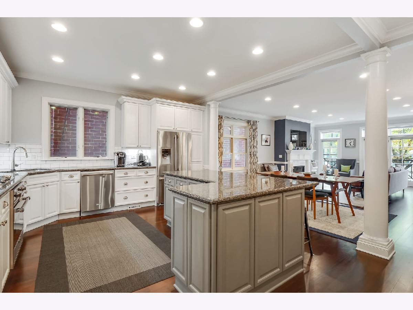
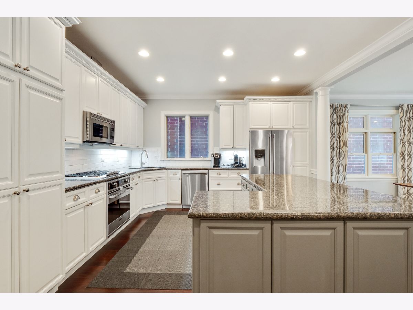
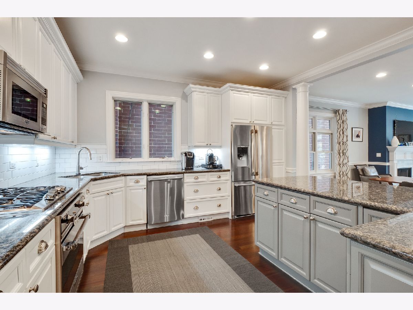
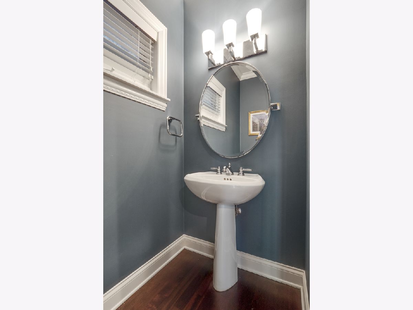
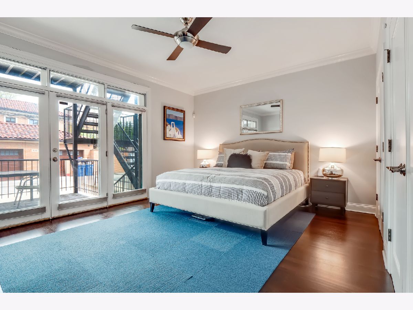
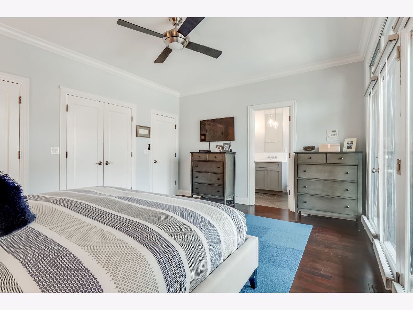
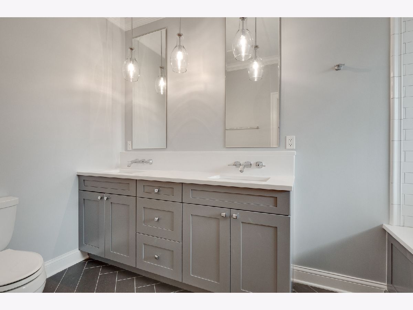
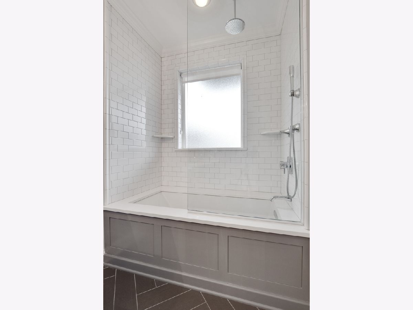
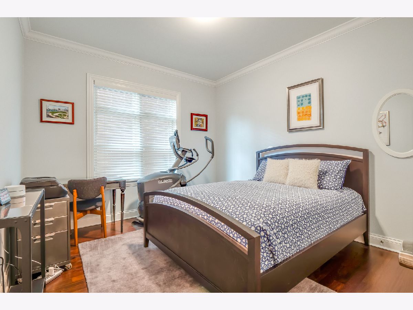
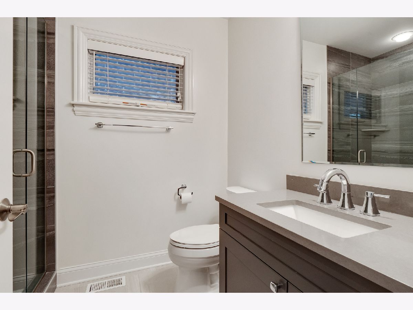
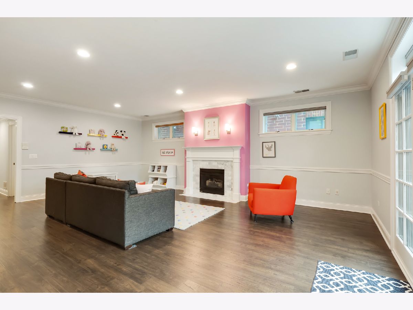
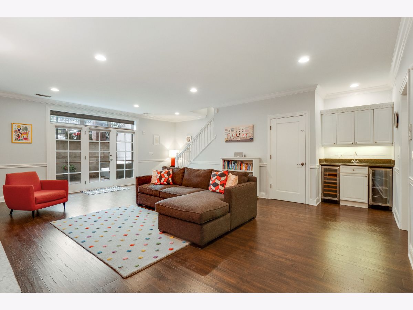
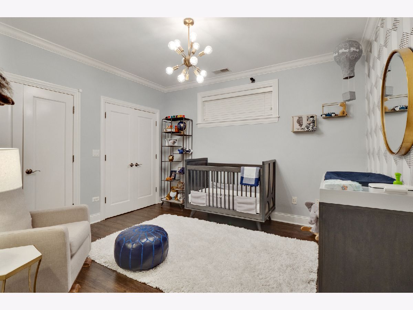
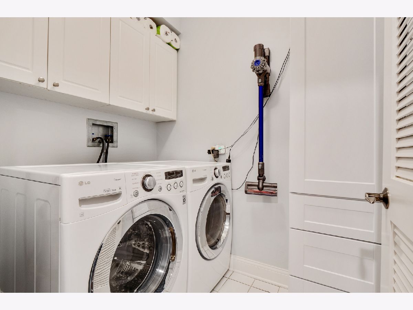
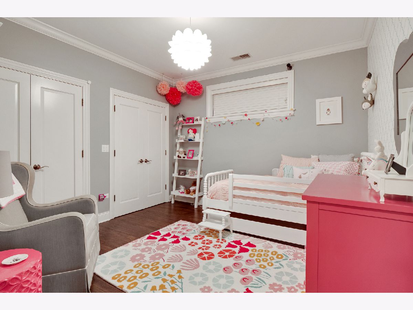
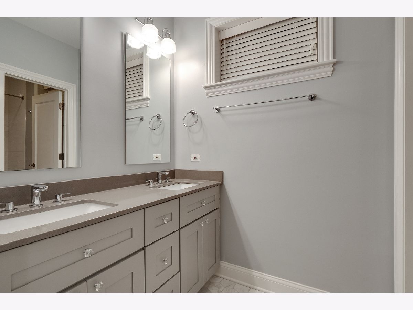
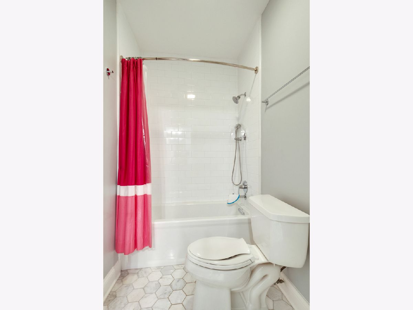
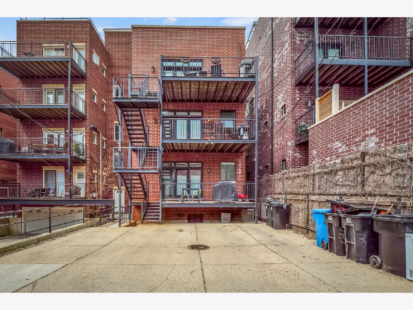
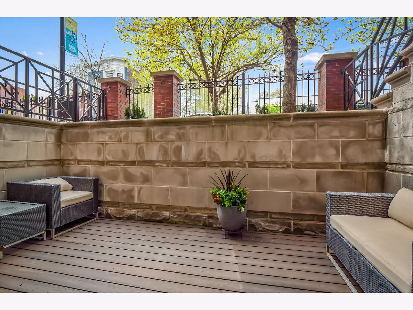
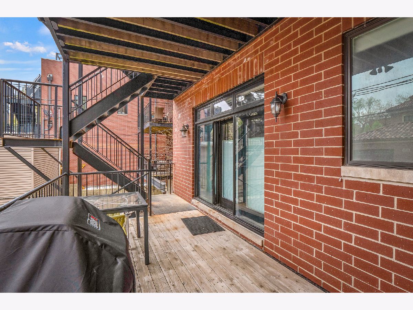
Room Specifics
Total Bedrooms: 4
Bedrooms Above Ground: 4
Bedrooms Below Ground: 0
Dimensions: —
Floor Type: Hardwood
Dimensions: —
Floor Type: Wood Laminate
Dimensions: —
Floor Type: Wood Laminate
Full Bathrooms: 4
Bathroom Amenities: Whirlpool,Double Sink
Bathroom in Basement: 1
Rooms: Deck,Terrace,Utility Room-Lower Level,Storage
Basement Description: Finished,Exterior Access
Other Specifics
| — | |
| Concrete Perimeter | |
| Asphalt | |
| Balcony, Deck, Patio, Outdoor Grill, End Unit, Cable Access | |
| Landscaped | |
| COMMON | |
| — | |
| Full | |
| Bar-Wet, Hardwood Floors, First Floor Bedroom, First Floor Laundry, First Floor Full Bath, Storage | |
| Range, Microwave, Dishwasher, Refrigerator, High End Refrigerator, Bar Fridge, Washer, Dryer, Disposal, Stainless Steel Appliance(s), Wine Refrigerator, Range Hood, Intercom, Range Hood | |
| Not in DB | |
| — | |
| — | |
| Bike Room/Bike Trails, Storage | |
| Gas Log |
Tax History
| Year | Property Taxes |
|---|---|
| 2012 | $7,170 |
| 2015 | $14,700 |
| 2021 | $19,007 |
Contact Agent
Nearby Similar Homes
Nearby Sold Comparables
Contact Agent
Listing Provided By
Pearson Realty Group

