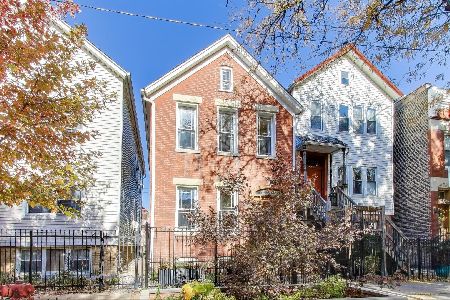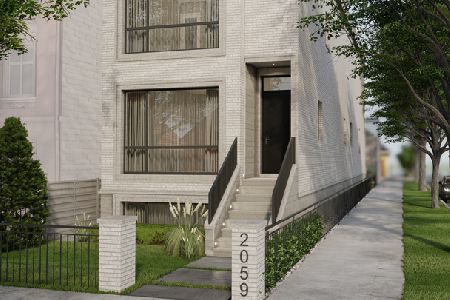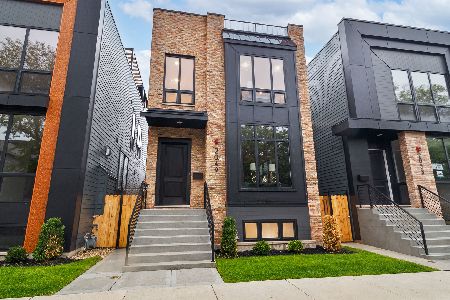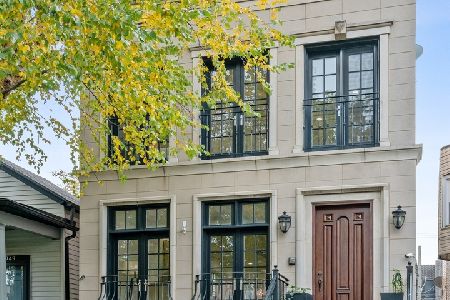1951 Huron Street, West Town, Chicago, Illinois 60622
$1,345,000
|
Sold
|
|
| Status: | Closed |
| Sqft: | 4,100 |
| Cost/Sqft: | $341 |
| Beds: | 5 |
| Baths: | 4 |
| Year Built: | 2007 |
| Property Taxes: | $13,390 |
| Days On Market: | 3490 |
| Lot Size: | 0,00 |
Description
This Stunning Traditional SFH is set on a Beautifully Developed Block & has over 4,100 sq ft of Living Spc. Meticulously Maintained 5 BED/3.1 BATH West Town Home w/ Abundant Outdoor Space. Home Features: 2Car Garage w/RoofDeck, 5 Outdoor Spcs inclds a 1900 sq ft Full Roof Top Deck w/Entertaining Spc & Magnificent Skyline Views, a Gorgeous Stone Patio off Kitchen w/Ecosmart Biofuel Dry Firepit, Custom Cabinetry Throughout, New Remodeled Chef Eat-in Kitchen w/High-end Appliances (Thermador Gaggenau and Meile) Custom Stonework, 8 FT solid doors, Custom Staircase, Open LRoom w/Wood Burning Fireplace, Hardwood Flooring, Whole Home Sound System for Each Level Outdoor spcs, Spa Baths Complete w/Steam, WHRLPL, Soaking Tub. Master Bedrm w/ Balcony, Large Spa-Like Bathrm, Lrg Walk In, Custom Closets Throughout Home. Lower Level: Radiant Heated Floors, Expansive Family/Rec Room w/ Gas Fireplace, Walk-Out Front Private Patio, Full Wet Bar w/140 Bottle Wine Fridge, Gourmet Ice Maker, & Wine Rack
Property Specifics
| Single Family | |
| — | |
| Traditional | |
| 2007 | |
| Full,English | |
| — | |
| No | |
| 0 |
| Cook | |
| — | |
| 0 / Not Applicable | |
| None | |
| Lake Michigan | |
| Other | |
| 09215716 | |
| 17072080040000 |
Property History
| DATE: | EVENT: | PRICE: | SOURCE: |
|---|---|---|---|
| 8 Nov, 2013 | Sold | $715,000 | MRED MLS |
| 22 Oct, 2013 | Under contract | $575,900 | MRED MLS |
| 12 Oct, 2013 | Listed for sale | $575,900 | MRED MLS |
| 6 Dec, 2016 | Sold | $1,345,000 | MRED MLS |
| 17 Oct, 2016 | Under contract | $1,399,000 | MRED MLS |
| 3 May, 2016 | Listed for sale | $1,399,000 | MRED MLS |
| 24 Nov, 2021 | Sold | $1,235,000 | MRED MLS |
| 3 Nov, 2021 | Under contract | $1,250,000 | MRED MLS |
| 2 Nov, 2021 | Listed for sale | $1,250,000 | MRED MLS |
Room Specifics
Total Bedrooms: 5
Bedrooms Above Ground: 5
Bedrooms Below Ground: 0
Dimensions: —
Floor Type: Hardwood
Dimensions: —
Floor Type: Hardwood
Dimensions: —
Floor Type: Travertine
Dimensions: —
Floor Type: —
Full Bathrooms: 4
Bathroom Amenities: Whirlpool,Separate Shower,Steam Shower,Double Sink,Full Body Spray Shower,Soaking Tub
Bathroom in Basement: 1
Rooms: Bedroom 5,Deck,Other Room,Terrace,Breakfast Room
Basement Description: Finished
Other Specifics
| 2 | |
| — | |
| — | |
| Deck, Patio, Roof Deck, Brick Paver Patio | |
| — | |
| 25X125 | |
| — | |
| Full | |
| Sauna/Steam Room, Bar-Wet, Hardwood Floors, Heated Floors, First Floor Laundry, Second Floor Laundry | |
| Double Oven, Range, Microwave, Dishwasher, Refrigerator, High End Refrigerator, Washer, Dryer, Disposal, Stainless Steel Appliance(s), Wine Refrigerator | |
| Not in DB | |
| Sidewalks, Street Lights, Street Paved | |
| — | |
| — | |
| Wood Burning, Gas Starter, Includes Accessories |
Tax History
| Year | Property Taxes |
|---|---|
| 2013 | $13,142 |
| 2016 | $13,390 |
| 2021 | $20,209 |
Contact Agent
Nearby Similar Homes
Nearby Sold Comparables
Contact Agent
Listing Provided By
33 Realty










