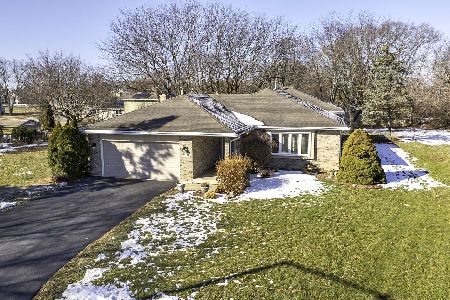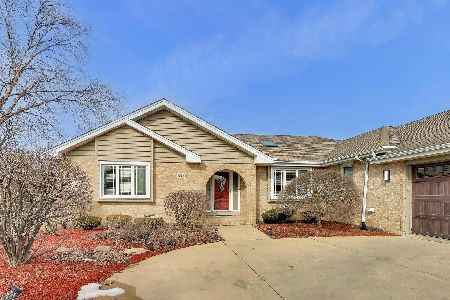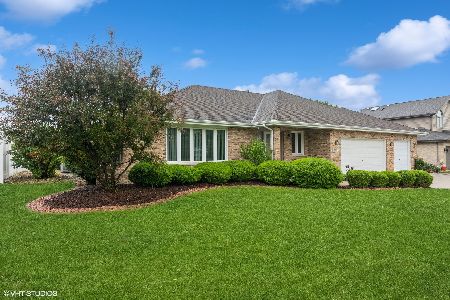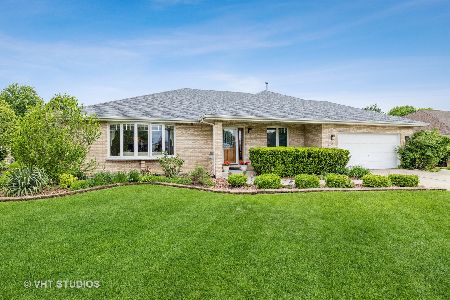19511 Blyth Way, Mokena, Illinois 60448
$303,900
|
Sold
|
|
| Status: | Closed |
| Sqft: | 2,576 |
| Cost/Sqft: | $118 |
| Beds: | 3 |
| Baths: | 3 |
| Year Built: | 1994 |
| Property Taxes: | $7,908 |
| Days On Market: | 4923 |
| Lot Size: | 0,00 |
Description
Pride of ownership abounds. Absolute pristine condition, outstanding open floor plan with vaulted and chapel ceilings, skylights, generous room sizes and great family subdivision. Easy access to I80 and trains to downtown. Full top notch fin bsmt with 9ft ceilings. Office/4th br, rec room and large storage/workroom. Dbl doors to master br suite w glamour bath. This rare offering is priced right and won't last long
Property Specifics
| Single Family | |
| — | |
| Tri-Level | |
| 1994 | |
| Partial | |
| — | |
| No | |
| 0 |
| Will | |
| Grasmere | |
| 0 / Not Applicable | |
| None | |
| Lake Michigan,Public | |
| Public Sewer | |
| 08151436 | |
| 1909093020020000 |
Nearby Schools
| NAME: | DISTRICT: | DISTANCE: | |
|---|---|---|---|
|
High School
Lincoln-way East High School |
210 | Not in DB | |
Property History
| DATE: | EVENT: | PRICE: | SOURCE: |
|---|---|---|---|
| 7 Nov, 2012 | Sold | $303,900 | MRED MLS |
| 11 Sep, 2012 | Under contract | $303,900 | MRED MLS |
| 4 Sep, 2012 | Listed for sale | $294,900 | MRED MLS |
Room Specifics
Total Bedrooms: 4
Bedrooms Above Ground: 3
Bedrooms Below Ground: 1
Dimensions: —
Floor Type: Carpet
Dimensions: —
Floor Type: Carpet
Dimensions: —
Floor Type: Carpet
Full Bathrooms: 3
Bathroom Amenities: Separate Shower,Garden Tub
Bathroom in Basement: 0
Rooms: Recreation Room,Workshop
Basement Description: Finished,Crawl,Sub-Basement
Other Specifics
| 2 | |
| Concrete Perimeter | |
| Concrete | |
| Deck | |
| — | |
| 89 X 148 | |
| — | |
| Full | |
| Vaulted/Cathedral Ceilings, Skylight(s), First Floor Laundry | |
| Range, Microwave, Dishwasher, Refrigerator, Washer, Dryer | |
| Not in DB | |
| Sidewalks, Street Lights, Street Paved | |
| — | |
| — | |
| Wood Burning, Attached Fireplace Doors/Screen, Gas Starter |
Tax History
| Year | Property Taxes |
|---|---|
| 2012 | $7,908 |
Contact Agent
Nearby Similar Homes
Contact Agent
Listing Provided By
Hoff, Realtors








