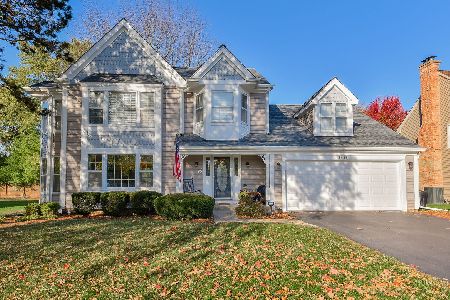1952 Dorset Drive, Wheaton, Illinois 60189
$625,000
|
Sold
|
|
| Status: | Closed |
| Sqft: | 2,560 |
| Cost/Sqft: | $244 |
| Beds: | 4 |
| Baths: | 4 |
| Year Built: | 1985 |
| Property Taxes: | $11,070 |
| Days On Market: | 1334 |
| Lot Size: | 0,25 |
Description
Current owners hate to leave the home they have raised their 4 children in but a new job is taking them to another state. Owner is licensed IL Real Estate Broker. So much love and so many updates have gone into this home. Bright & Open floor plan perfect for the growing family. 4 bedrooms on the second floor with a 5th bedroom & an en-suite in the basement. Hi-efficiency Furnace & A/C, Tankless Hot Water Heater(2018), New Roof with Ridge Venting(2019), Skylights(2019), Oversized Gutters & Downspouts(2019), Sump Pump with Battery Back-Up System(2019), Radon System, New GE Stainless Steel range with steam cleaning Oven(2022), New GE Hood(2022), Dishwasher(2019), Energy Efficient Jeld-Wen French Door(2015) & a 5.0 Surround Sound System in the Basement Recreation Room are just a few of the Mechanical Amenities. The Kitchen has been updated with Acacia Wood countertops(2022), that are easy to care for and beautiful. New carpeting in the upstairs hall & 2 bedrooms(2022), First Floor Laundry with Steam Dryer as well as Electric Dryer, Upgraded Banisters(2017), Kentucky Barn Wood Mantle(2017), Hardwood Floors(2015). The exterior of the home was completed painted(2020), Back Privacy Fence(2019), Stamped Concrete Patio(2016), Concrete Walkways(2016) All in the sought after Stonehedge Subdivision & Award Winning District 200 Schools. Parks, walking paths in the neighborhood & close to shopping and expressways.
Property Specifics
| Single Family | |
| — | |
| — | |
| 1985 | |
| — | |
| — | |
| No | |
| 0.25 |
| Du Page | |
| Stonehedge | |
| — / Not Applicable | |
| — | |
| — | |
| — | |
| 11423013 | |
| 0529307008 |
Nearby Schools
| NAME: | DISTRICT: | DISTANCE: | |
|---|---|---|---|
|
Grade School
Whittier Elementary School |
200 | — | |
|
Middle School
Edison Middle School |
200 | Not in DB | |
|
High School
Wheaton Warrenville South H S |
200 | Not in DB | |
Property History
| DATE: | EVENT: | PRICE: | SOURCE: |
|---|---|---|---|
| 5 Aug, 2022 | Sold | $625,000 | MRED MLS |
| 6 Jun, 2022 | Under contract | $625,000 | MRED MLS |
| 3 Jun, 2022 | Listed for sale | $625,000 | MRED MLS |
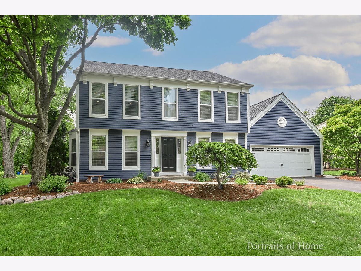
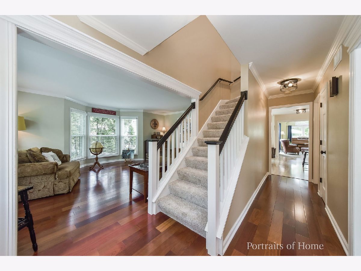
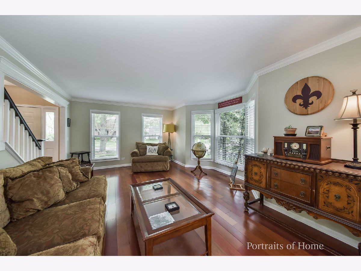
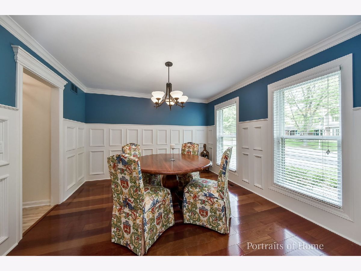
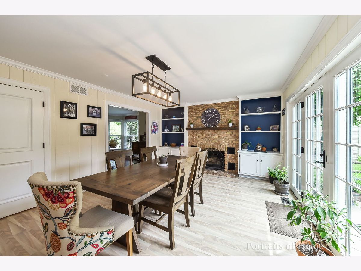
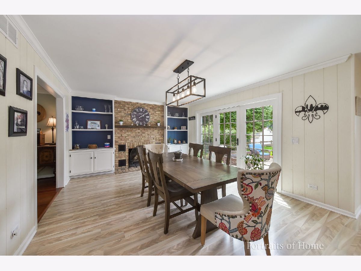
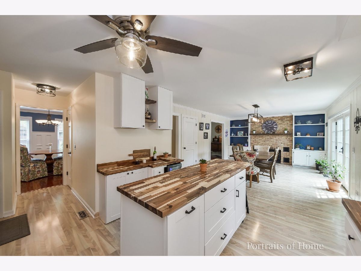
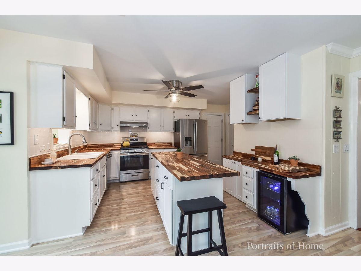
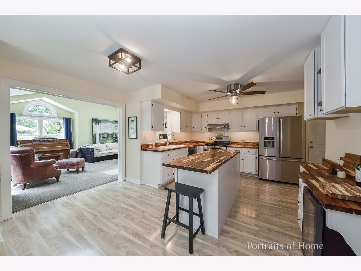
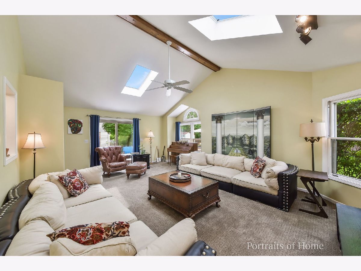
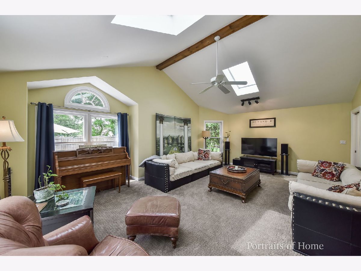
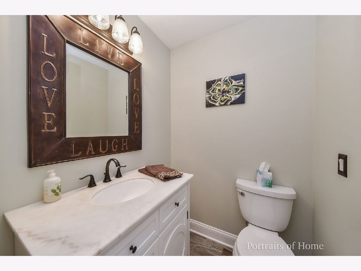
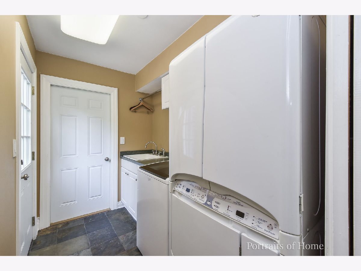
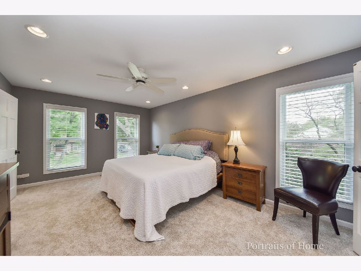
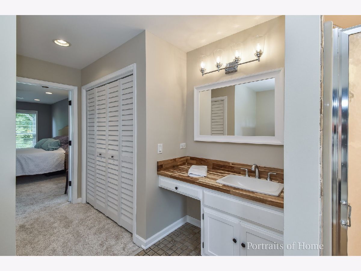
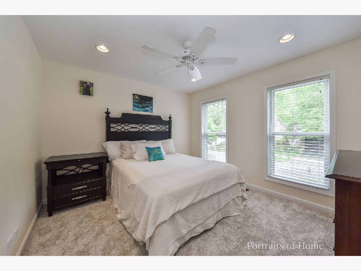
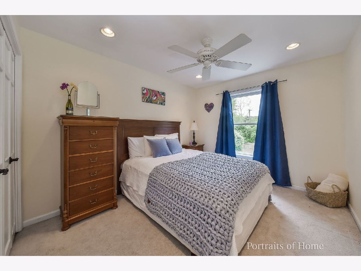
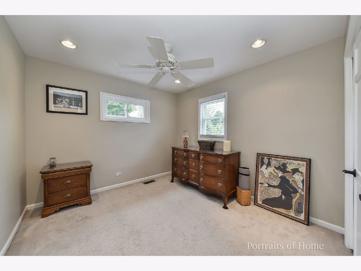
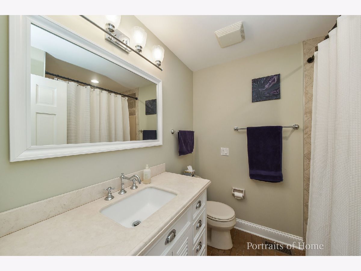
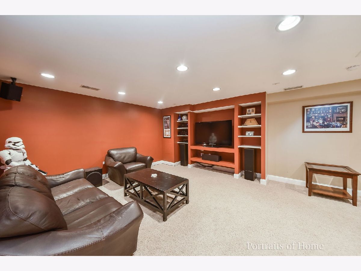
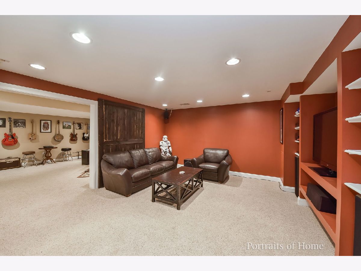
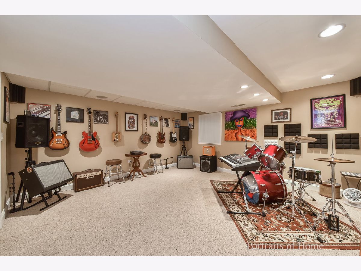
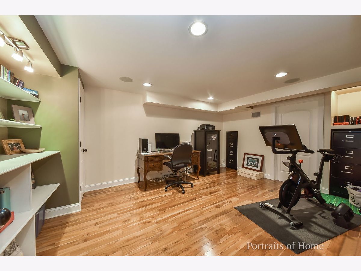
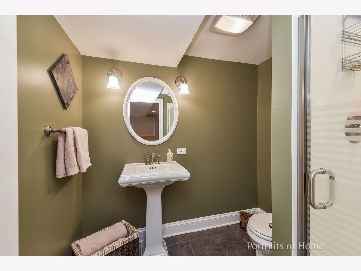
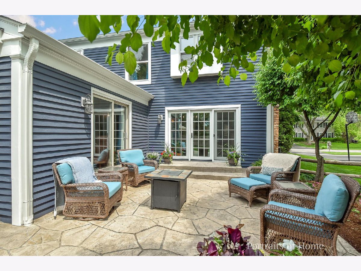
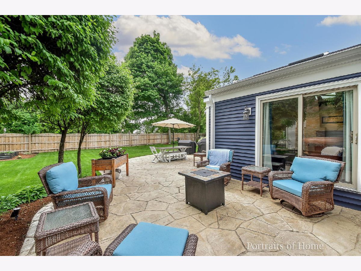
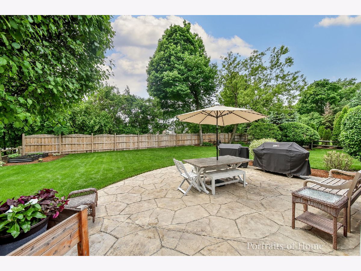
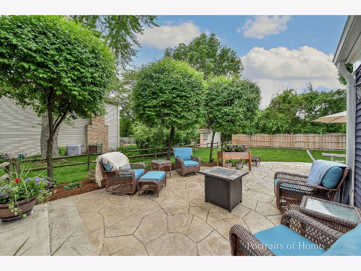
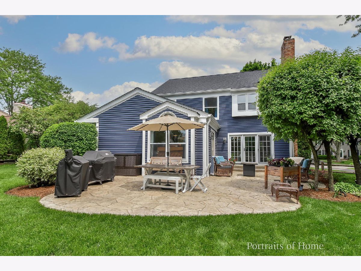
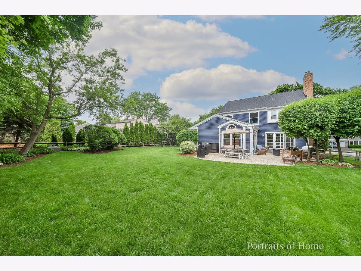
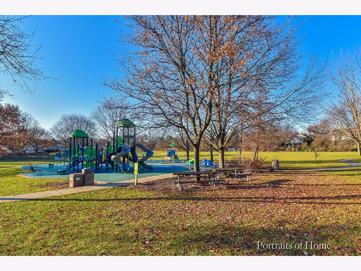
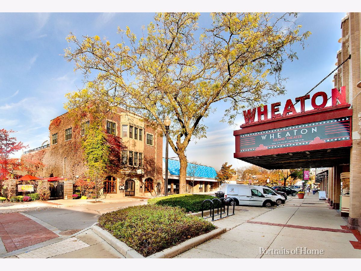
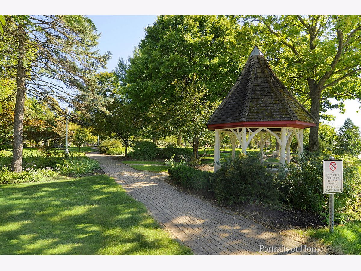
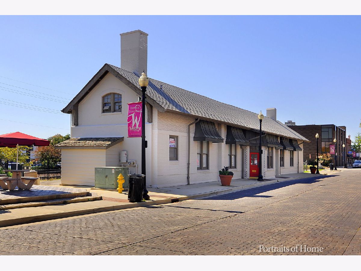
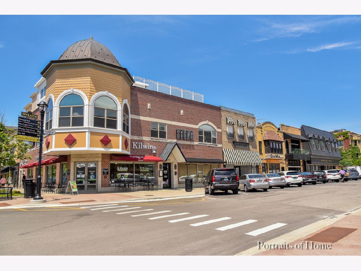
Room Specifics
Total Bedrooms: 5
Bedrooms Above Ground: 4
Bedrooms Below Ground: 1
Dimensions: —
Floor Type: —
Dimensions: —
Floor Type: —
Dimensions: —
Floor Type: —
Dimensions: —
Floor Type: —
Full Bathrooms: 4
Bathroom Amenities: Separate Shower
Bathroom in Basement: 1
Rooms: —
Basement Description: Finished,Crawl
Other Specifics
| 2 | |
| — | |
| Asphalt | |
| — | |
| — | |
| 82X132 | |
| Full | |
| — | |
| — | |
| — | |
| Not in DB | |
| — | |
| — | |
| — | |
| — |
Tax History
| Year | Property Taxes |
|---|---|
| 2022 | $11,070 |
Contact Agent
Nearby Sold Comparables
Contact Agent
Listing Provided By
Berkshire Hathaway HomeServices Chicago



