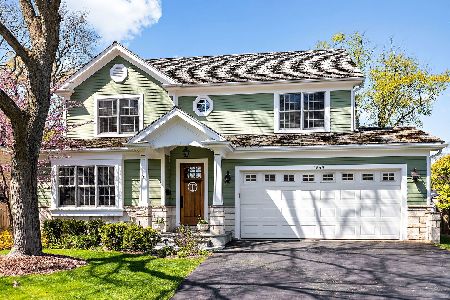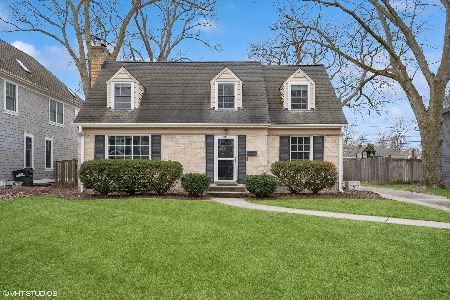1952 Larkdale Drive, Glenview, Illinois 60025
$880,000
|
Sold
|
|
| Status: | Closed |
| Sqft: | 3,338 |
| Cost/Sqft: | $262 |
| Beds: | 4 |
| Baths: | 3 |
| Year Built: | 1950 |
| Property Taxes: | $7,665 |
| Days On Market: | 1692 |
| Lot Size: | 0,20 |
Description
Immaculate home on idyllic tree-lined street in the heart of Glenview just blocks to everything! Center entry colonial with newly refinished hardwood flooring and custom millwork throughout. Living Room with beautiful bay window overlooking front garden opens through arched entryways to two story Foyer and inviting Dining Room further accentuated with slate surround fireplace and oak mantle. Spacious Kitchen with loads of cabinetry, Corian counters, island with Thermador range, Thermador double oven, Kitchen-Aid refrigerator, GE Profile microwave, mosaic tiled backsplash, dishwasher, peninsula with seating, pantry closet, Breakfast Room with sliders to patio and opens to the Family Room making entertaining a breeze along with volume ceilings & wood burning fireplace. Mud Room, optional Office or 4th Bedroom complete the main floor. Owner's retreat on the 2nd floor with huge walk-in closet and Mediterranean inspired en suite bath with jetted Whirlpool tub, makeup area, stand-up shower, dual vanities & built-in linen closet. Bedrooms Two and Three with generous closet space and share Hall Bath. Conveniently located Laundry Room on the 2nd floor with Whirlpool washer/dryer and storage space. Additional play & entertaining space in carpeted Lower level Rec Room! Other highlights include: oversized Storage Room, detached two car garage, diagonal hardwood flooring on main floor, newer hot water heaters, dual zoned heating & a/c, freshly painted, fenced yard and more! Just blocks to Metra, parks, swimming pool, library, golf course, sledding hill, tennis/basketball/volleyball courts, schools, shops & dining. Check out 3D tour and video!
Property Specifics
| Single Family | |
| — | |
| — | |
| 1950 | |
| Partial | |
| — | |
| No | |
| 0.2 |
| Cook | |
| — | |
| — / Not Applicable | |
| None | |
| Public | |
| Public Sewer | |
| 11107808 | |
| 04353160110000 |
Nearby Schools
| NAME: | DISTRICT: | DISTANCE: | |
|---|---|---|---|
|
Grade School
Henking Elementary School |
34 | — | |
|
Middle School
Springman Middle School |
34 | Not in DB | |
|
High School
Glenbrook South High School |
225 | Not in DB | |
|
Alternate Elementary School
Hoffman Elementary School |
— | Not in DB | |
Property History
| DATE: | EVENT: | PRICE: | SOURCE: |
|---|---|---|---|
| 20 Jul, 2021 | Sold | $880,000 | MRED MLS |
| 7 Jun, 2021 | Under contract | $875,000 | MRED MLS |
| 3 Jun, 2021 | Listed for sale | $875,000 | MRED MLS |
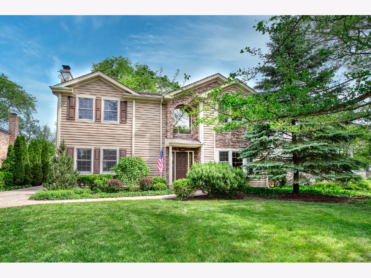
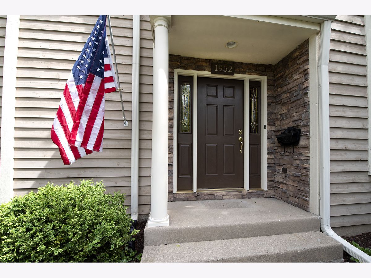
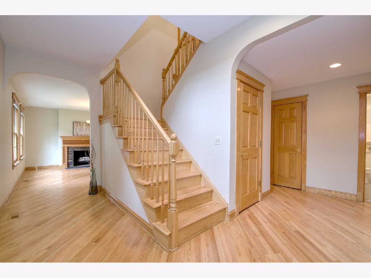
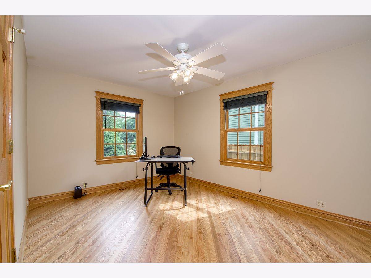
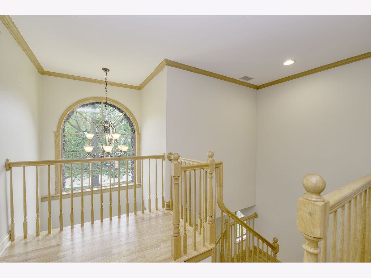
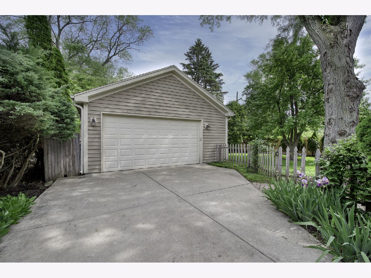
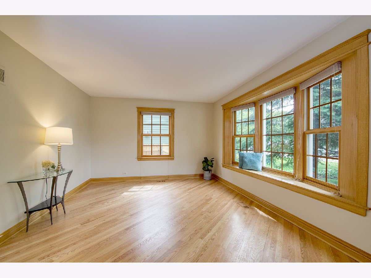
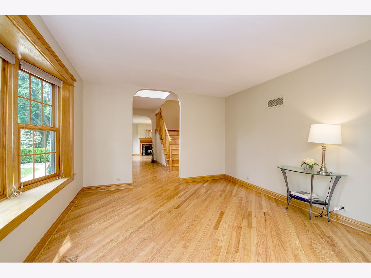
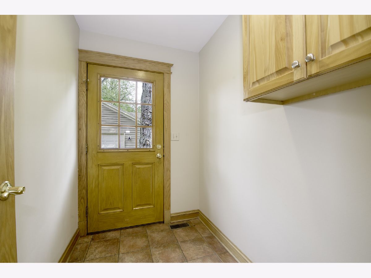
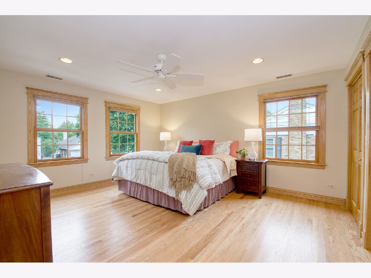
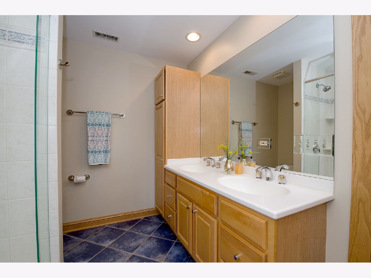
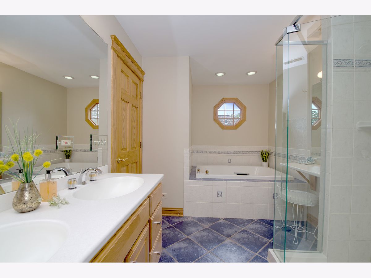
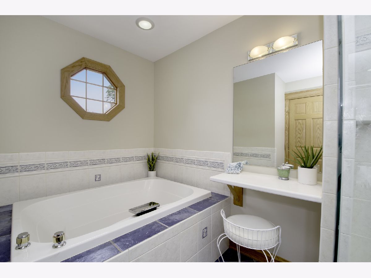
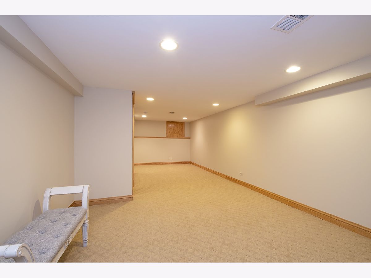
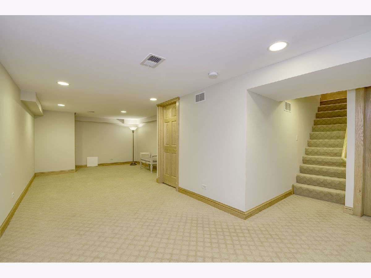
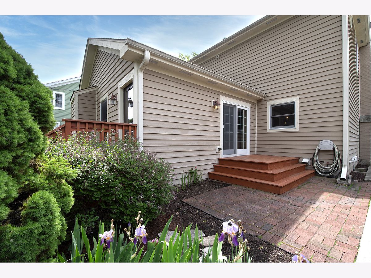
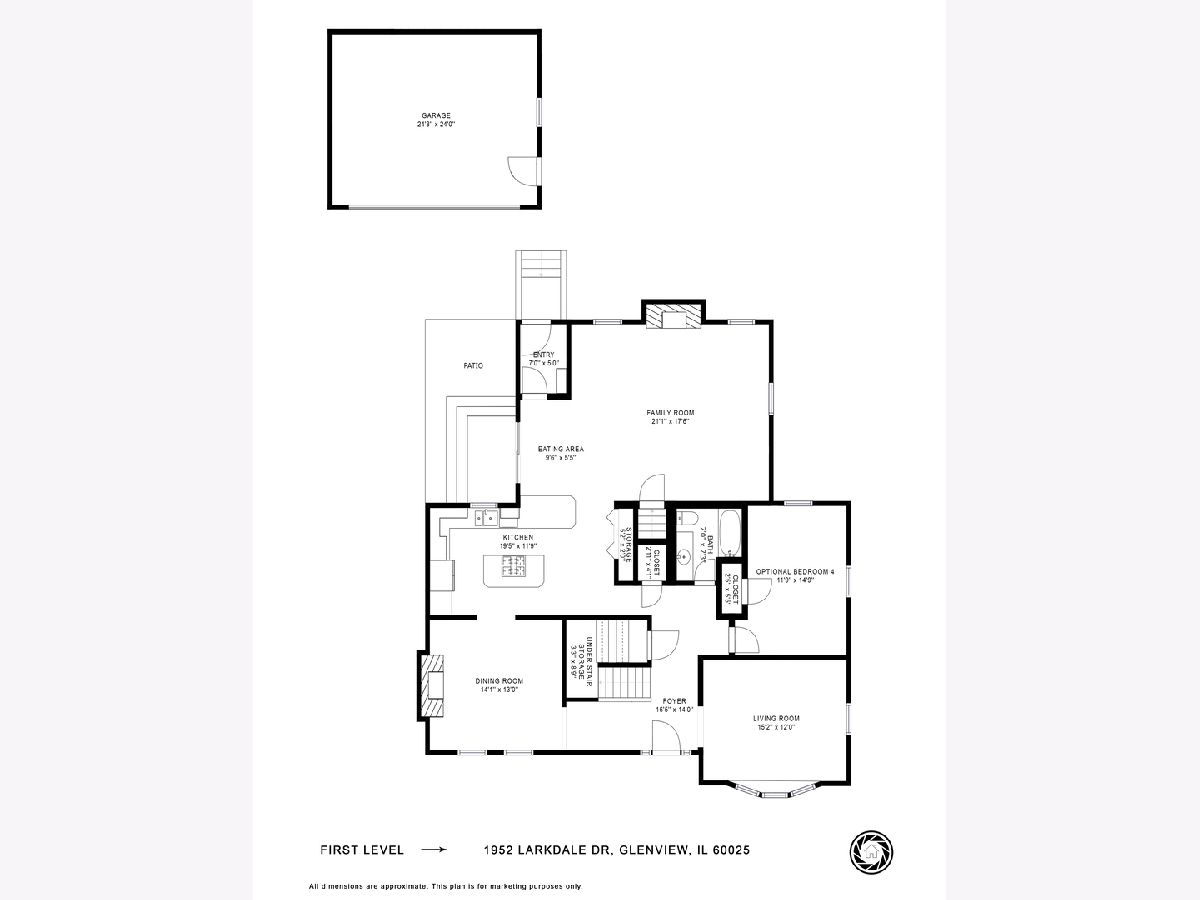
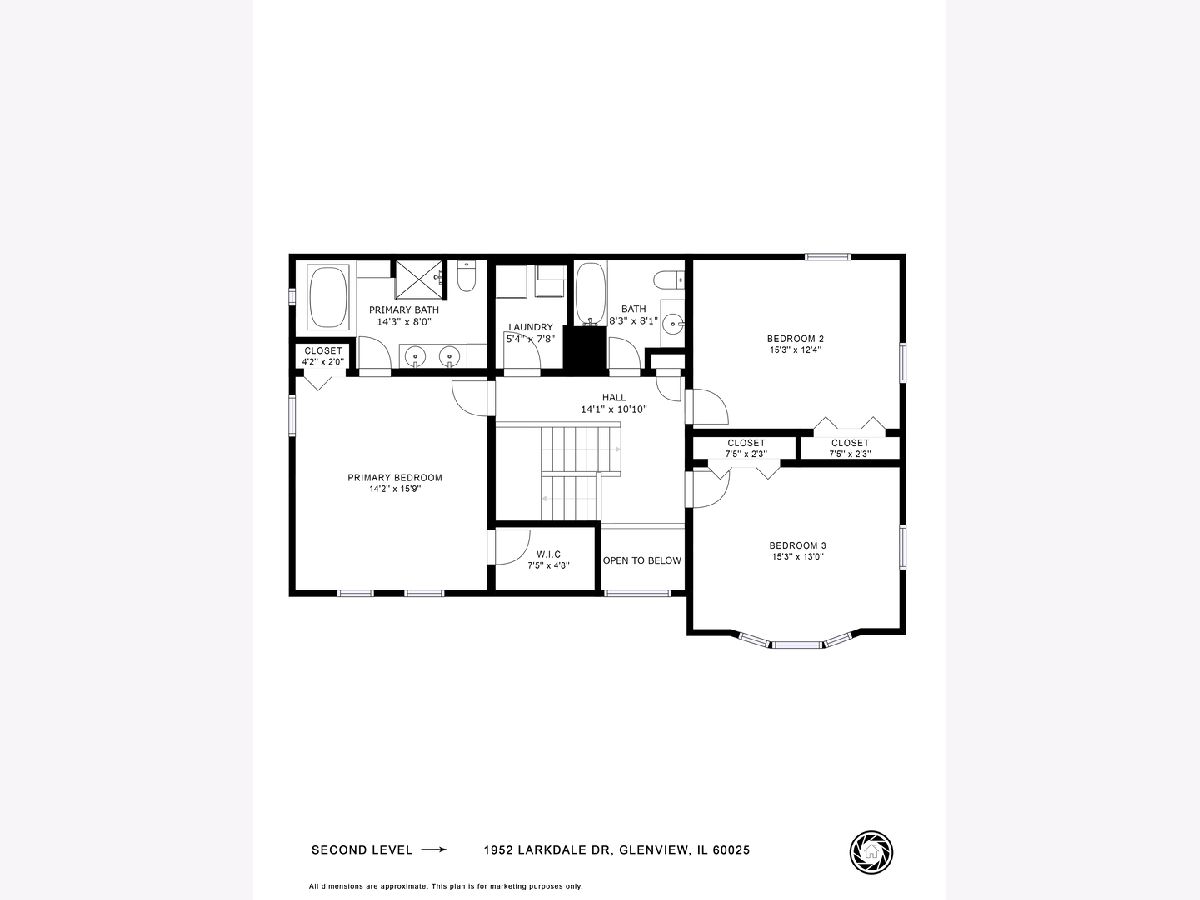
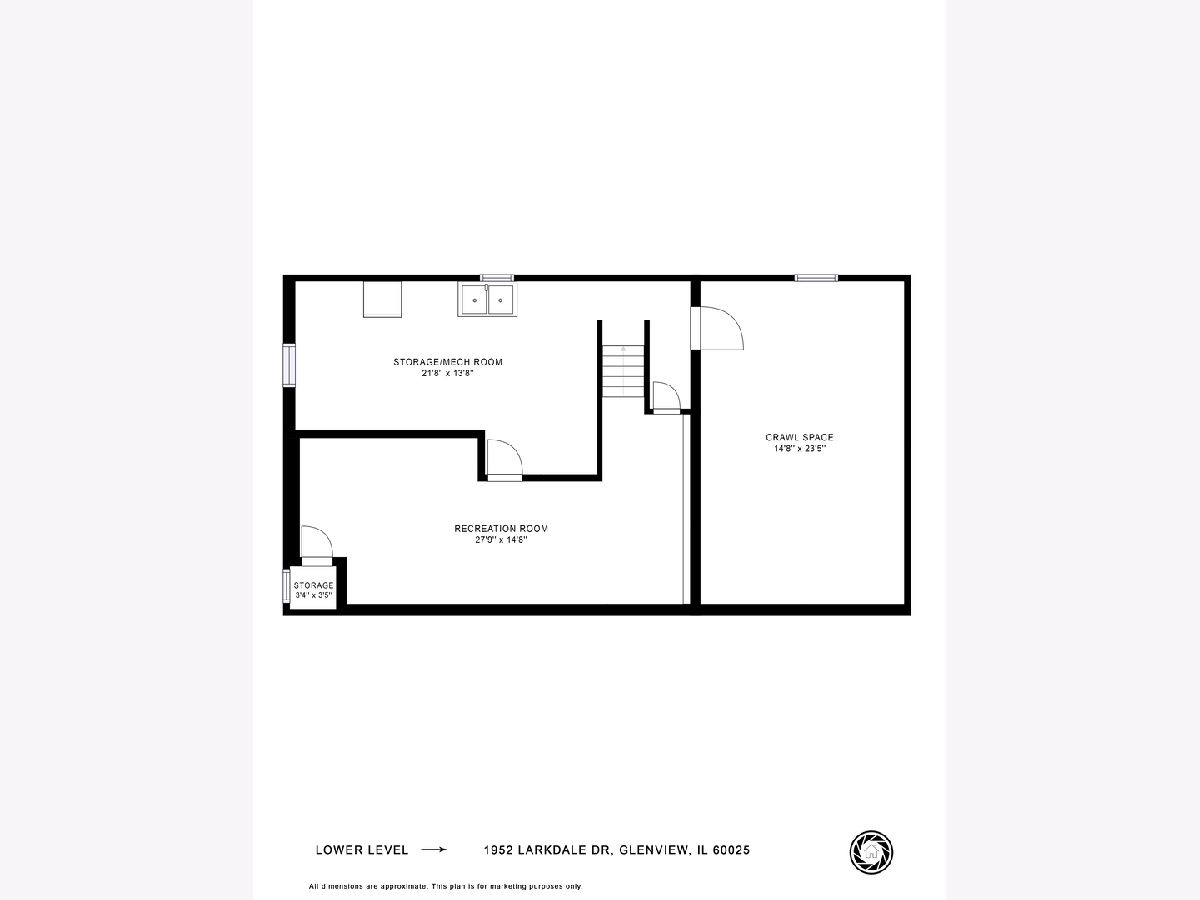
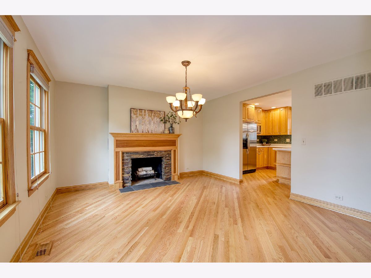
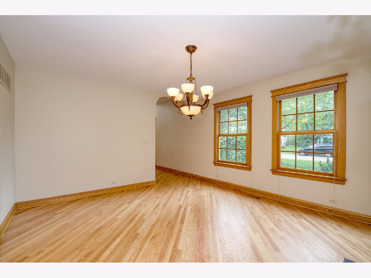
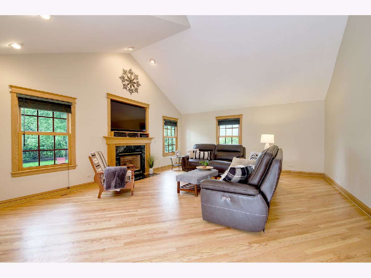
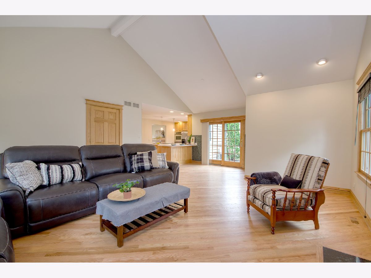
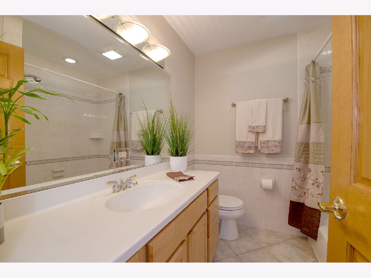
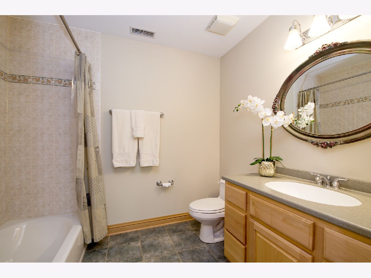
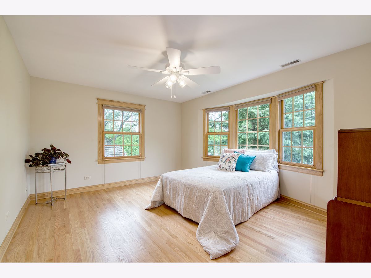
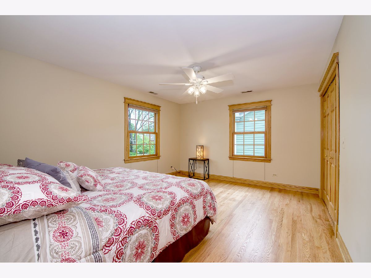
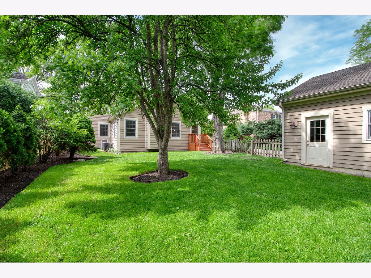
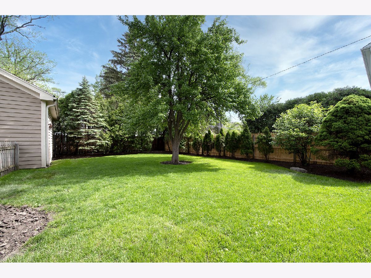
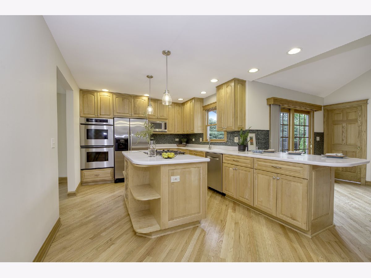
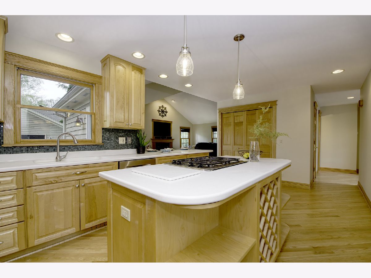
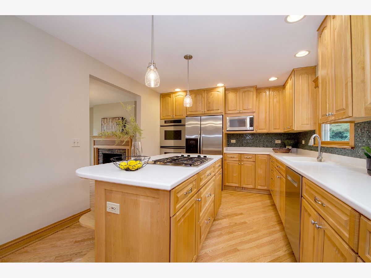
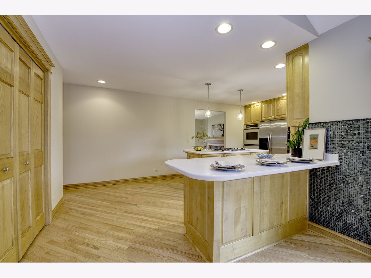
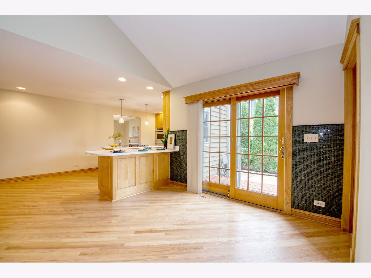
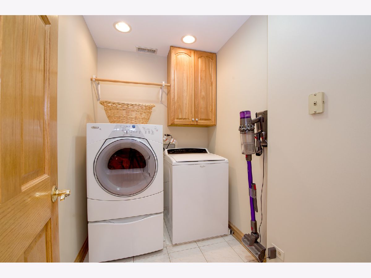
Room Specifics
Total Bedrooms: 4
Bedrooms Above Ground: 4
Bedrooms Below Ground: 0
Dimensions: —
Floor Type: Hardwood
Dimensions: —
Floor Type: Hardwood
Dimensions: —
Floor Type: Hardwood
Full Bathrooms: 3
Bathroom Amenities: Whirlpool,Separate Shower,Double Sink
Bathroom in Basement: 0
Rooms: Eating Area,Foyer,Mud Room,Recreation Room,Storage,Walk In Closet
Basement Description: Finished
Other Specifics
| 2 | |
| — | |
| Concrete | |
| Patio | |
| Fenced Yard | |
| 65X144 | |
| — | |
| Full | |
| Vaulted/Cathedral Ceilings, Hardwood Floors, First Floor Bedroom, Second Floor Laundry, First Floor Full Bath, Open Floorplan, Separate Dining Room | |
| Double Oven, Microwave, Dishwasher, Refrigerator, Washer, Dryer, Disposal, Stainless Steel Appliance(s) | |
| Not in DB | |
| Park | |
| — | |
| — | |
| Gas Starter |
Tax History
| Year | Property Taxes |
|---|---|
| 2021 | $7,665 |
Contact Agent
Nearby Similar Homes
Nearby Sold Comparables
Contact Agent
Listing Provided By
@properties








