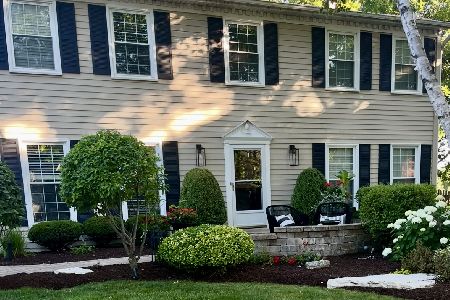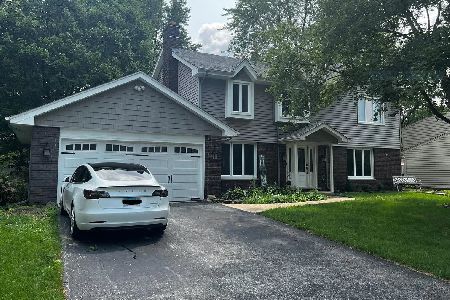1952 Phaeton Court, Naperville, Illinois 60565
$355,000
|
Sold
|
|
| Status: | Closed |
| Sqft: | 2,208 |
| Cost/Sqft: | $163 |
| Beds: | 4 |
| Baths: | 3 |
| Year Built: | 1975 |
| Property Taxes: | $7,056 |
| Days On Market: | 3625 |
| Lot Size: | 0,33 |
Description
The home is absolutely PRISTINE and the .33 acre yard is SPECTACULAR. Intelligent landscape design ($80K+) provides constant blooming color thru-out growing season and 10+ species of trees. Meticulously maintained by long-time owner-includes NEW in 2010: SIDING, WINDOWS, DOORS, ROOF, GUTTERS, PORCH POSTS. Thoughtful modifications at time of design/build incorporated 1st flr laundry w/door to rear yard, extra closet space, oversized side-load garage w/storage closet & straight-in access to dry-as-a bone basement. East-facing eat-in KITCHEN FILLS WITH MORNING LIGHT. Snow melts quickly on south-facing driveway. Cozy Family Room with Fireplace offers views of the lovely yard and 100+yr old oak tree! Professional Landscaping by Hursthouse Landscape Architects incorporates paver patio, walks, privacy fence. Highly-desired Naper Carriage Hill is conveniently located near shopping (new Marianos Fresh Market, Fox Run Square), Naperville Public Library, Naper Carriage Hill Swim and Racquet Club.
Property Specifics
| Single Family | |
| — | |
| Traditional | |
| 1975 | |
| Full | |
| — | |
| No | |
| 0.33 |
| Du Page | |
| Naper Carriage Hill | |
| 35 / Annual | |
| Other | |
| Lake Michigan | |
| Public Sewer | |
| 09150230 | |
| 0832301010 |
Nearby Schools
| NAME: | DISTRICT: | DISTANCE: | |
|---|---|---|---|
|
Grade School
Scott Elementary School |
203 | — | |
|
Middle School
Madison Junior High School |
203 | Not in DB | |
|
High School
Naperville Central High School |
203 | Not in DB | |
Property History
| DATE: | EVENT: | PRICE: | SOURCE: |
|---|---|---|---|
| 15 Jun, 2016 | Sold | $355,000 | MRED MLS |
| 15 Apr, 2016 | Under contract | $359,900 | MRED MLS |
| — | Last price change | $367,900 | MRED MLS |
| 27 Feb, 2016 | Listed for sale | $367,900 | MRED MLS |
Room Specifics
Total Bedrooms: 4
Bedrooms Above Ground: 4
Bedrooms Below Ground: 0
Dimensions: —
Floor Type: Carpet
Dimensions: —
Floor Type: Carpet
Dimensions: —
Floor Type: Carpet
Full Bathrooms: 3
Bathroom Amenities: —
Bathroom in Basement: 0
Rooms: Foyer
Basement Description: Unfinished
Other Specifics
| 2 | |
| Concrete Perimeter | |
| Asphalt | |
| Brick Paver Patio, Storms/Screens | |
| Corner Lot,Cul-De-Sac | |
| 118X144X125X83 | |
| Full,Unfinished | |
| Full | |
| Vaulted/Cathedral Ceilings, First Floor Laundry | |
| Range, Microwave, Dishwasher, Refrigerator, Washer, Dryer, Disposal | |
| Not in DB | |
| Pool, Tennis Courts, Sidewalks, Street Lights | |
| — | |
| — | |
| Attached Fireplace Doors/Screen, Gas Log, Gas Starter |
Tax History
| Year | Property Taxes |
|---|---|
| 2016 | $7,056 |
Contact Agent
Nearby Similar Homes
Nearby Sold Comparables
Contact Agent
Listing Provided By
Weichert Realtors-Kingsland Properties










