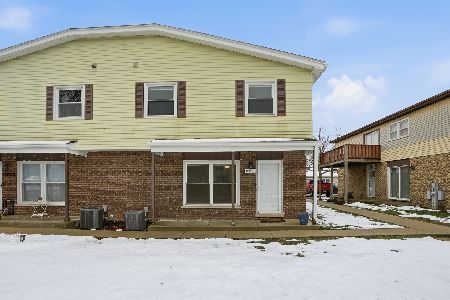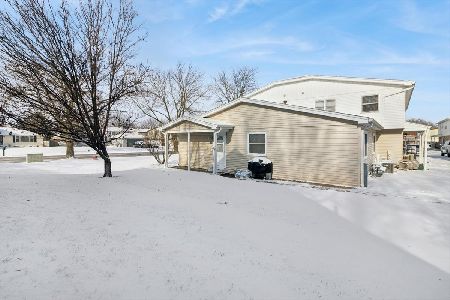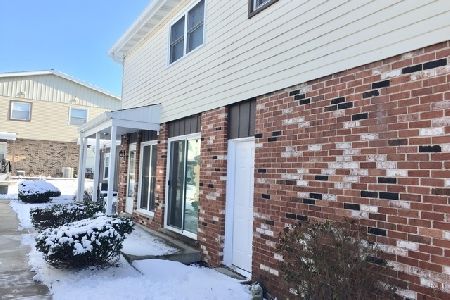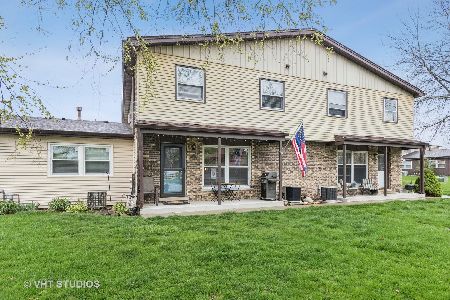19520 116th Avenue, Mokena, Illinois 60448
$125,000
|
Sold
|
|
| Status: | Closed |
| Sqft: | 1,026 |
| Cost/Sqft: | $122 |
| Beds: | 2 |
| Baths: | 1 |
| Year Built: | 1972 |
| Property Taxes: | $2,339 |
| Days On Market: | 2088 |
| Lot Size: | 0,00 |
Description
Welcome home to the smarter (and cuter) starter! So many new and recent updates and upgrades make this a wise choice. Charming "A' unit feels like your own little house, with 3 exterior walls and a front door that overlooks a large grassy courtyard. Ranch plan with no stairs and direct access into condo from your own attached garage w/opener. Freshly painted and decorated in today's favorite tones. White doors/trim. Brand new carpeting. Pretty kitchen recently remodeled with white cabinets, hardwood flooring, stainless appliances, modern light fixtures. Spacious master bedroom w/good sized closet and nice sized 2nd bedroom. Den with closet offers 3rd bedroom possibilities (or dining room or office). Refreshed bathroom w/extra storage cabinet. New windows in 2020. New patio door in 2019. Recent washer/dryer. Lake Michigan water. Tot lot park within the community. Walking distance to library, downtown Mokena, train station to Chicago. HOA fee includes basic cable. Per HOA, this building is scheduled for new siding this year. Taxes do not include any exemptions. Affordable living in Mokena/Lincolnway High School Districts. Ready, set, GO!
Property Specifics
| Condos/Townhomes | |
| 1 | |
| — | |
| 1972 | |
| None | |
| — | |
| No | |
| — |
| Will | |
| Pheasant Ridge | |
| 260 / Monthly | |
| Insurance,TV/Cable,Exterior Maintenance,Lawn Care,Snow Removal | |
| Lake Michigan | |
| Public Sewer | |
| 10715572 | |
| 1909073090250000 |
Nearby Schools
| NAME: | DISTRICT: | DISTANCE: | |
|---|---|---|---|
|
Grade School
Mokena Elementary School |
159 | — | |
|
Middle School
Mokena Intermediate School |
159 | Not in DB | |
|
High School
Lincoln-way Central High School |
210 | Not in DB | |
|
Alternate Junior High School
Mokena Junior High School |
— | Not in DB | |
Property History
| DATE: | EVENT: | PRICE: | SOURCE: |
|---|---|---|---|
| 4 Dec, 2015 | Sold | $94,900 | MRED MLS |
| 4 Nov, 2015 | Under contract | $94,900 | MRED MLS |
| 2 Nov, 2015 | Listed for sale | $94,900 | MRED MLS |
| 7 Feb, 2017 | Listed for sale | $0 | MRED MLS |
| 22 Jun, 2020 | Sold | $125,000 | MRED MLS |
| 15 May, 2020 | Under contract | $124,900 | MRED MLS |
| 12 May, 2020 | Listed for sale | $124,900 | MRED MLS |
| 7 Oct, 2024 | Sold | $195,000 | MRED MLS |
| 23 Sep, 2024 | Under contract | $189,900 | MRED MLS |
| 20 Sep, 2024 | Listed for sale | $189,900 | MRED MLS |
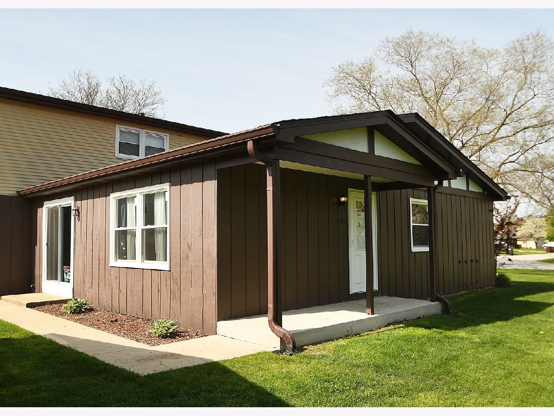
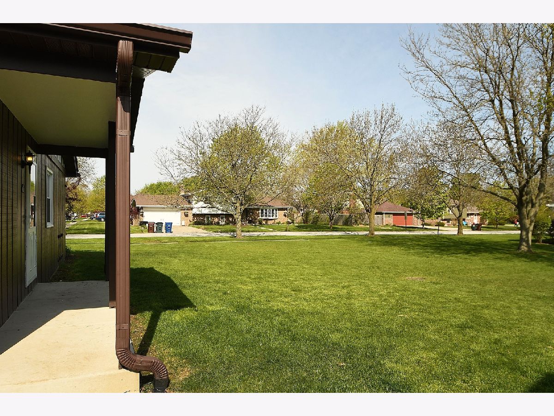
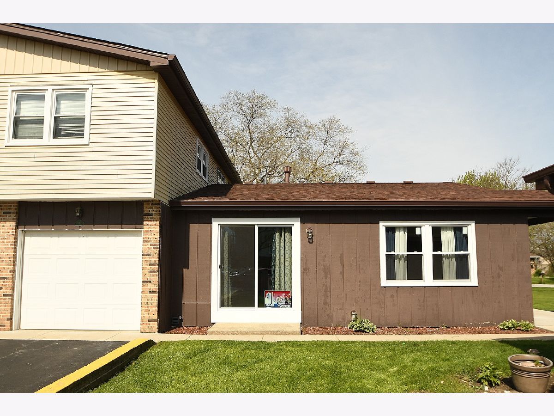
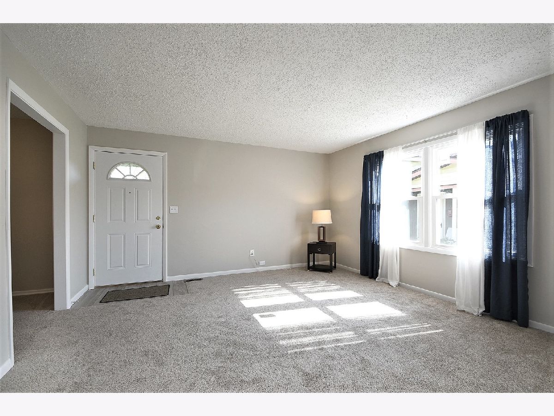
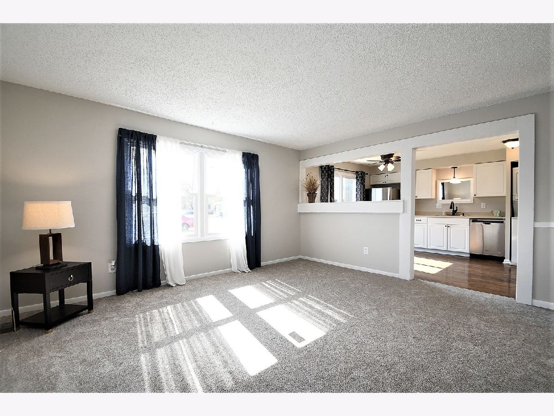
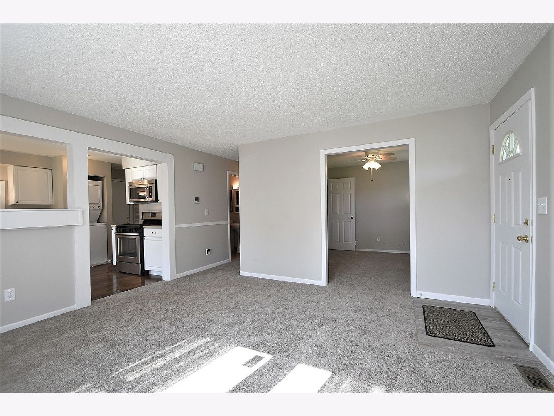
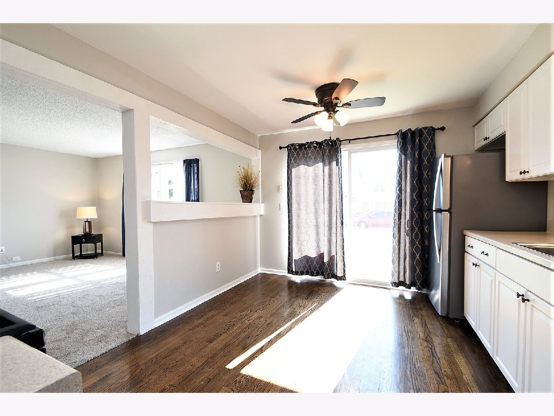
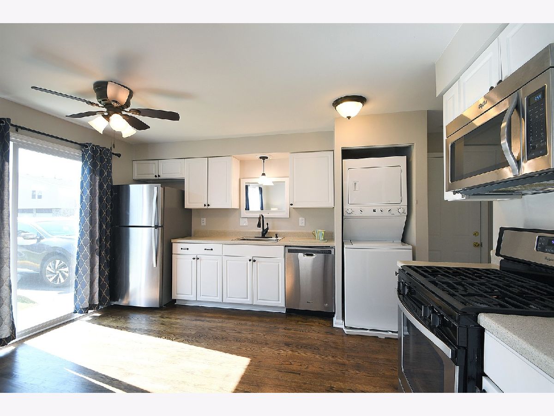
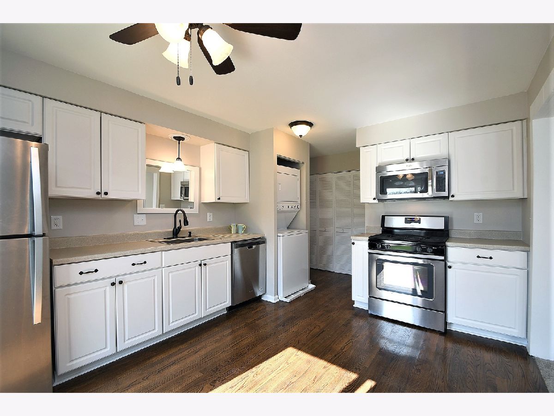
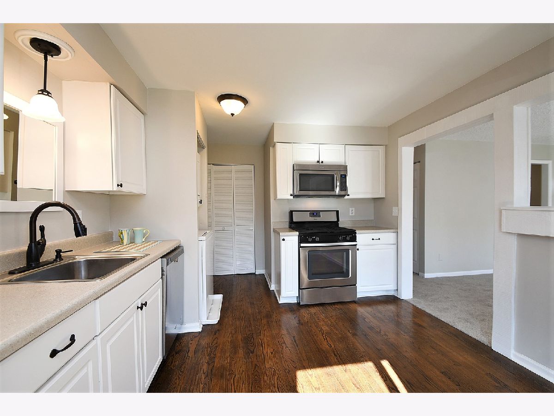
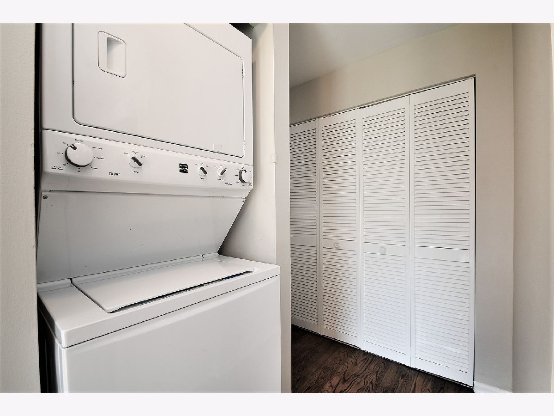
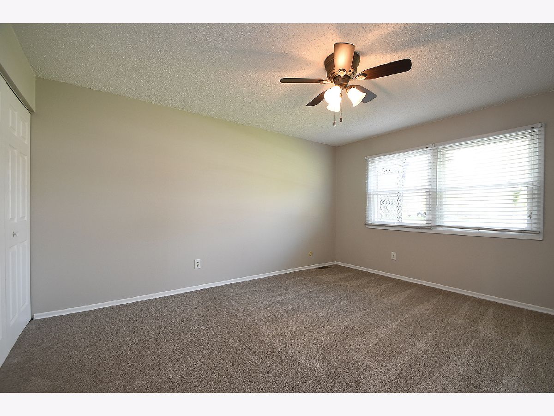
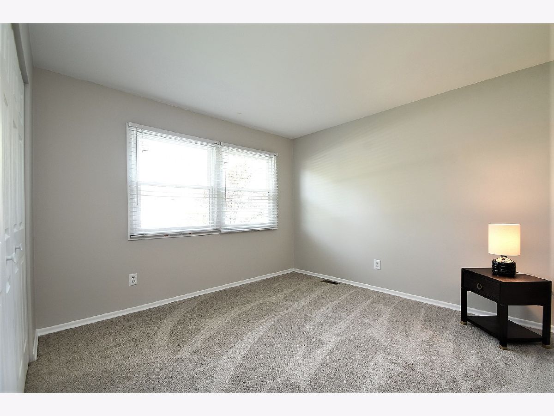
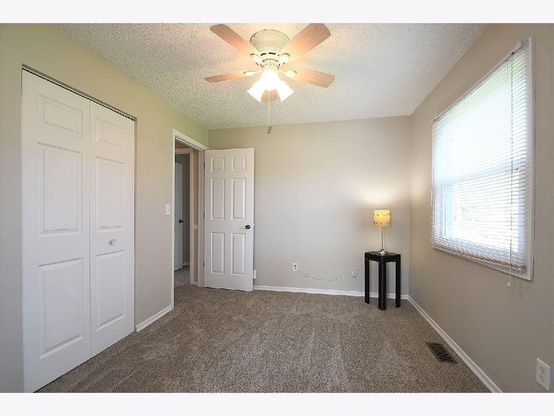
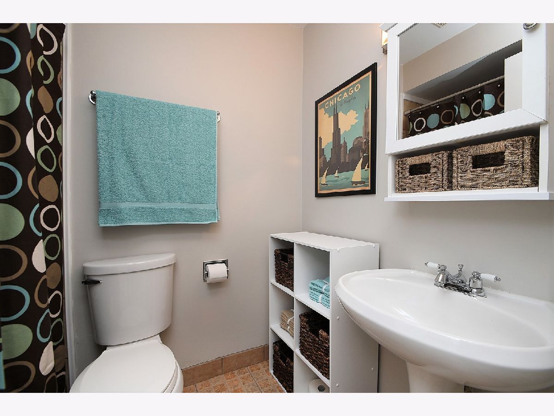
Room Specifics
Total Bedrooms: 2
Bedrooms Above Ground: 2
Bedrooms Below Ground: 0
Dimensions: —
Floor Type: Carpet
Full Bathrooms: 1
Bathroom Amenities: —
Bathroom in Basement: 0
Rooms: Den
Basement Description: Crawl
Other Specifics
| 1 | |
| Concrete Perimeter | |
| Asphalt,Shared | |
| Patio, End Unit | |
| Landscaped | |
| COMMON | |
| — | |
| None | |
| Hardwood Floors, First Floor Bedroom, First Floor Laundry, First Floor Full Bath, Storage | |
| Range, Microwave, Dishwasher, Refrigerator, Washer, Dryer, Stainless Steel Appliance(s) | |
| Not in DB | |
| — | |
| — | |
| Park | |
| — |
Tax History
| Year | Property Taxes |
|---|---|
| 2015 | $2,197 |
| 2020 | $2,339 |
| 2024 | $2,599 |
Contact Agent
Nearby Similar Homes
Nearby Sold Comparables
Contact Agent
Listing Provided By
RE/MAX 10

