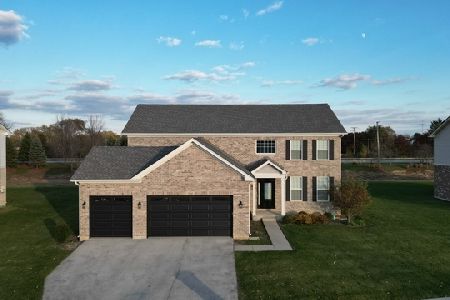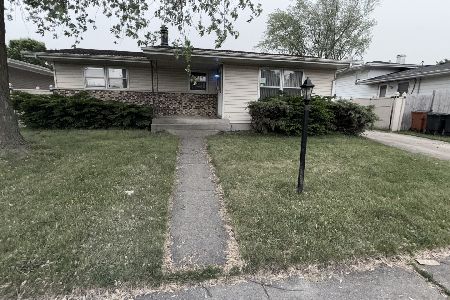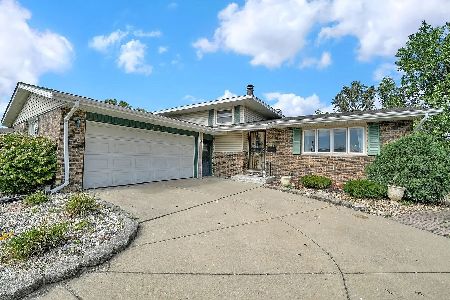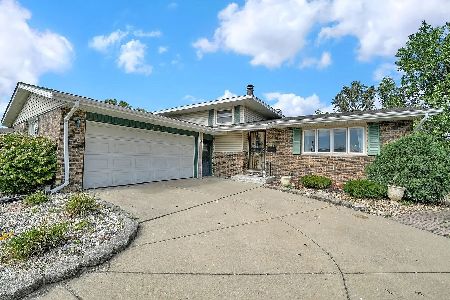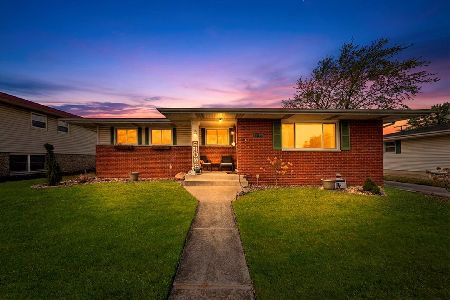19521 Oakwood Avenue, Lynwood, Illinois 60411
$175,000
|
Sold
|
|
| Status: | Closed |
| Sqft: | 1,962 |
| Cost/Sqft: | $94 |
| Beds: | 3 |
| Baths: | 2 |
| Year Built: | 2000 |
| Property Taxes: | $4,140 |
| Days On Market: | 5746 |
| Lot Size: | 0,29 |
Description
Beautiful Custom quad level with expanded family room w/skylights firepace open concept. Vaulted ceilings in LR DR & kitchen. Large rooms and lots of closet and storage space. Then go out to the backyard and there is a maintanance free RESIN deck a pool with all the equiptment and a white PVC fence.
Property Specifics
| Single Family | |
| — | |
| Quad Level | |
| 2000 | |
| Full | |
| — | |
| No | |
| 0.29 |
| Cook | |
| Oakwood Manor | |
| 0 / Not Applicable | |
| None | |
| Lake Michigan,Public | |
| Public Sewer, Sewer-Storm | |
| 07517905 | |
| 33072070130000 |
Nearby Schools
| NAME: | DISTRICT: | DISTANCE: | |
|---|---|---|---|
|
Grade School
Nathan Hale Elementary School |
171 | — | |
|
Middle School
Heritage Middle School |
171 | Not in DB | |
|
High School
Thornton Fractnl So High School |
215 | Not in DB | |
Property History
| DATE: | EVENT: | PRICE: | SOURCE: |
|---|---|---|---|
| 29 Dec, 2010 | Sold | $175,000 | MRED MLS |
| 4 Nov, 2010 | Under contract | $185,000 | MRED MLS |
| — | Last price change | $190,000 | MRED MLS |
| 2 May, 2010 | Listed for sale | $242,000 | MRED MLS |
Room Specifics
Total Bedrooms: 3
Bedrooms Above Ground: 3
Bedrooms Below Ground: 0
Dimensions: —
Floor Type: Carpet
Dimensions: —
Floor Type: Carpet
Full Bathrooms: 2
Bathroom Amenities: Whirlpool,Separate Shower
Bathroom in Basement: 0
Rooms: —
Basement Description: Unfinished,Sub-Basement
Other Specifics
| 2 | |
| Concrete Perimeter | |
| Asphalt,Side Drive | |
| Deck, Patio, Above Ground Pool | |
| Fenced Yard | |
| 72 X 137 | |
| Unfinished | |
| Yes | |
| Vaulted/Cathedral Ceilings, Skylight(s) | |
| Range, Microwave, Dishwasher, Refrigerator, Washer, Dryer | |
| Not in DB | |
| Sidewalks, Street Lights, Street Paved | |
| — | |
| — | |
| Gas Log, Includes Accessories |
Tax History
| Year | Property Taxes |
|---|---|
| 2010 | $4,140 |
Contact Agent
Nearby Similar Homes
Nearby Sold Comparables
Contact Agent
Listing Provided By
RE/MAX Realty Assoc.

