19522 Harvard Avenue, Mundelein, Illinois 60060
$250,000
|
Sold
|
|
| Status: | Closed |
| Sqft: | 975 |
| Cost/Sqft: | $256 |
| Beds: | 3 |
| Baths: | 2 |
| Year Built: | 1962 |
| Property Taxes: | $5,171 |
| Days On Market: | 1588 |
| Lot Size: | 0,27 |
Description
AMAZING Ranch in an AMAZING location, backing to the Village Green Golf Course! This home is spacious, featuring 3 bedrooms, 2 baths & 2 OFFICES, offering so much flexibility! Nearly 1,950 finished sq ft! Kitchen showcasing stainless steel appliances, granite counters with island overhang on all 3 sides & custom tile splash! All 3 bedrooms feature laminate flooring. Main floor bathroom w/ jetted tub! Finished basement featuring dramatic vinyl flooring, 2 offices & 2 family / flex rooms & a bathroom. LARGE 2.5 car garage with room for your toys! New asphalt driveway can accommodate MANY cars! Durable Steel Siding! Vinyl windows, furnace, hot water tank, A/C & Roof replaced ~ 2012. Spacious fenced in yard is gorgeous & features a stunning paver patio that is large enough to accommodate a large gathering, lush landscaping with plenty of room to roam, a large storage shed & a cute archway! Nest Thermostat Included, too! Short distance to the Sled Hill, Barefoot Bay Aquatic Center & Library! Lot's of shopping / restaurants within minutes! Stop in today!
Property Specifics
| Single Family | |
| — | |
| Ranch | |
| 1962 | |
| Full | |
| — | |
| No | |
| 0.27 |
| Lake | |
| North Hills | |
| — / Not Applicable | |
| None | |
| Public | |
| Public Sewer | |
| 11223212 | |
| 10131010170000 |
Nearby Schools
| NAME: | DISTRICT: | DISTANCE: | |
|---|---|---|---|
|
Grade School
Mechanics Grove Elementary Schoo |
75 | — | |
|
Middle School
Carl Sandburg Middle School |
75 | Not in DB | |
|
High School
Mundelein Cons High School |
120 | Not in DB | |
Property History
| DATE: | EVENT: | PRICE: | SOURCE: |
|---|---|---|---|
| 19 Nov, 2021 | Sold | $250,000 | MRED MLS |
| 26 Oct, 2021 | Under contract | $250,000 | MRED MLS |
| 18 Sep, 2021 | Listed for sale | $250,000 | MRED MLS |
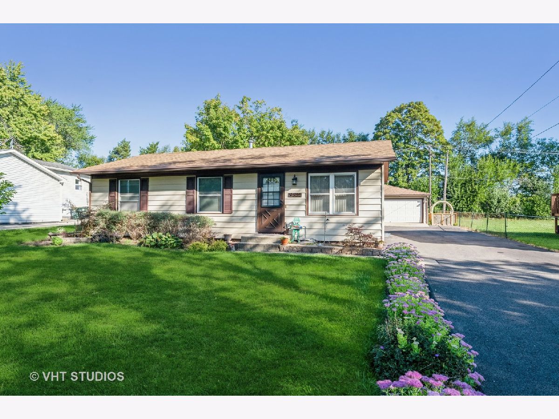
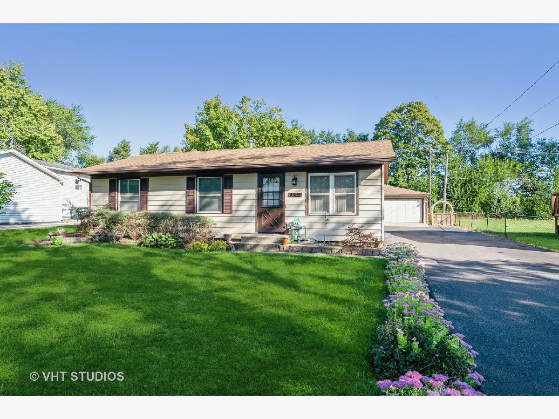
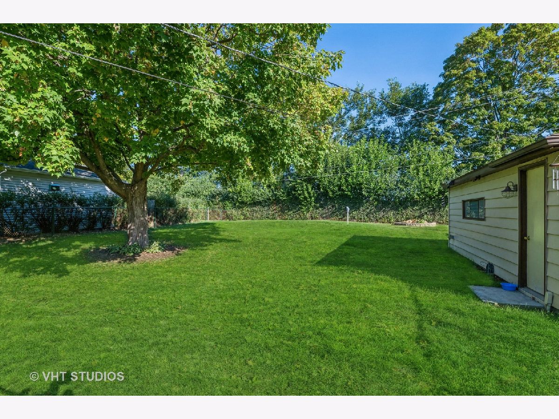
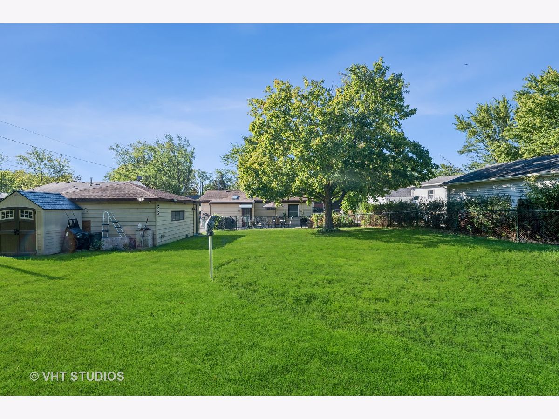
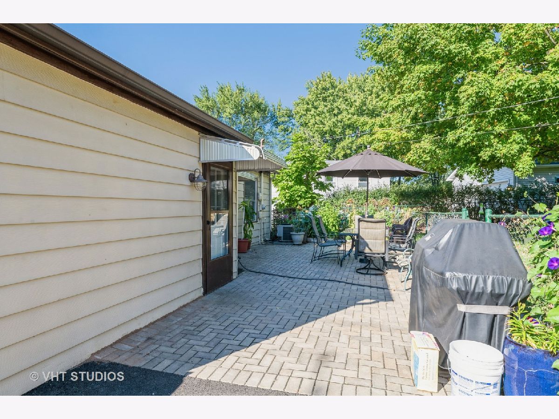
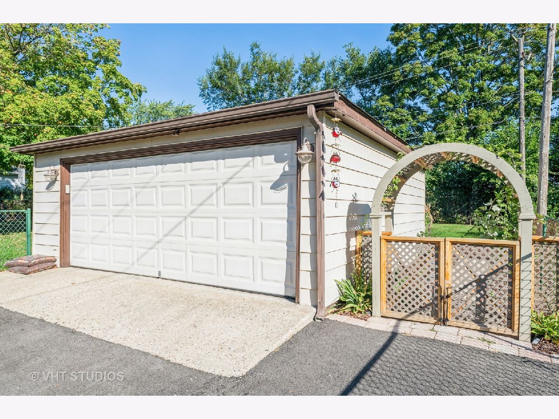
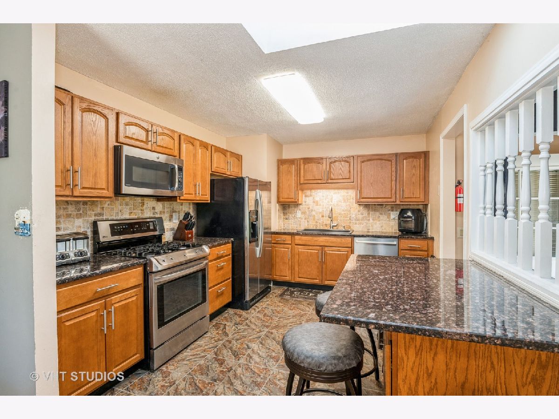
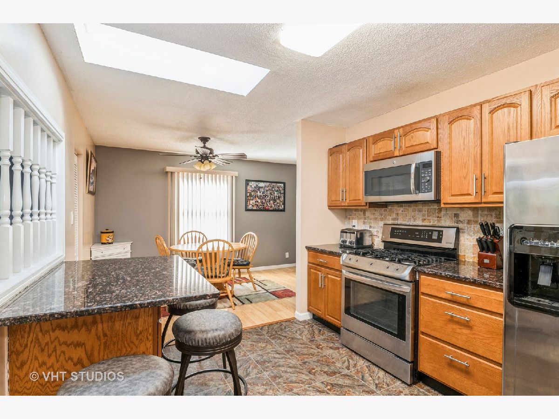
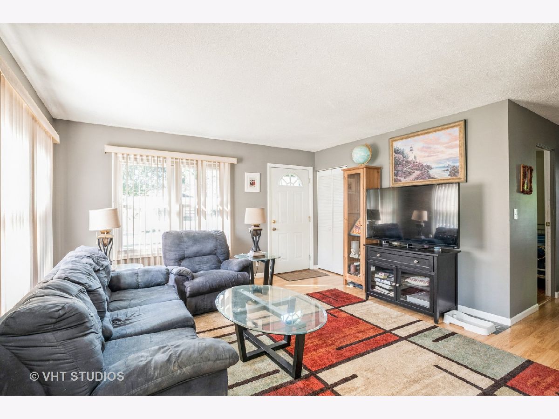
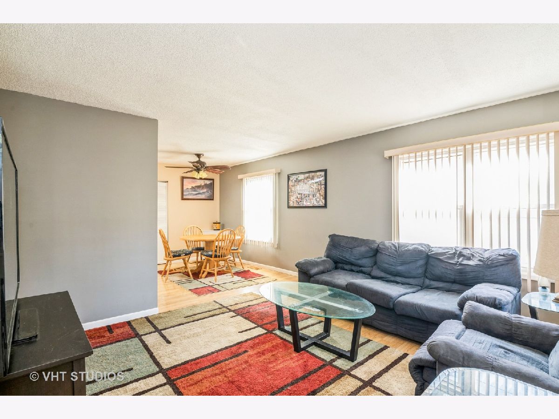
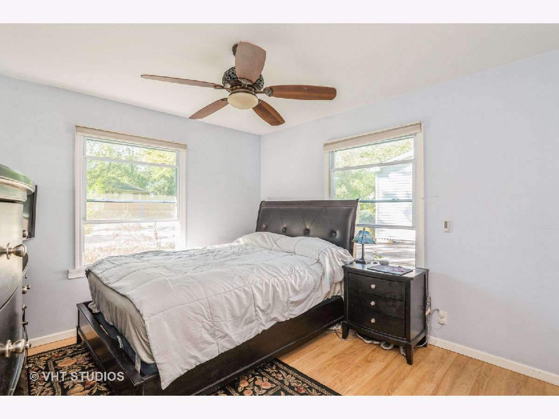
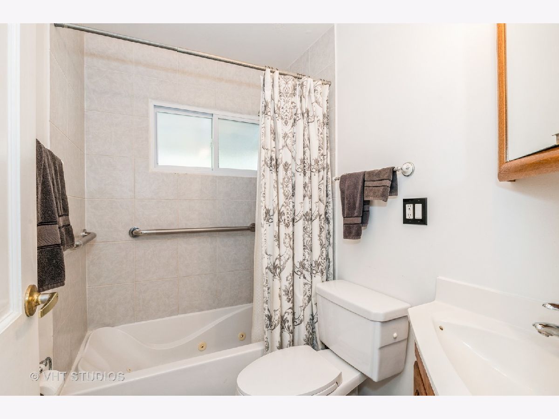
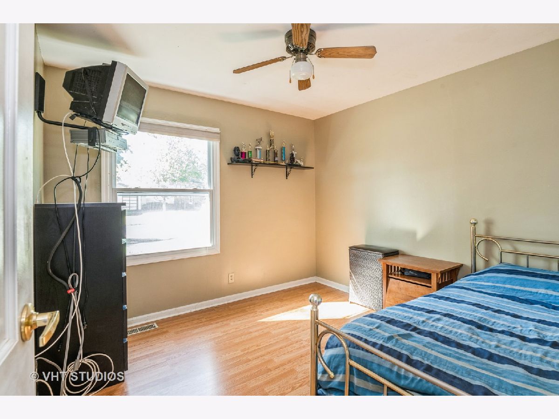
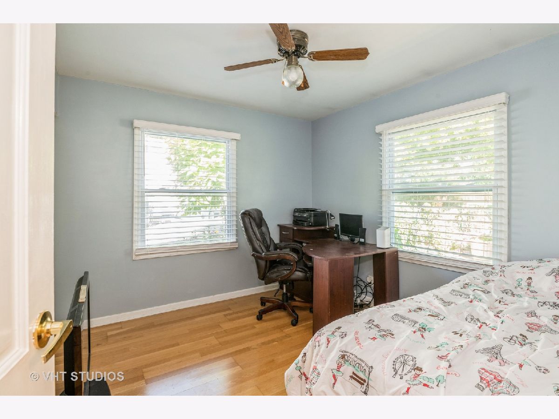
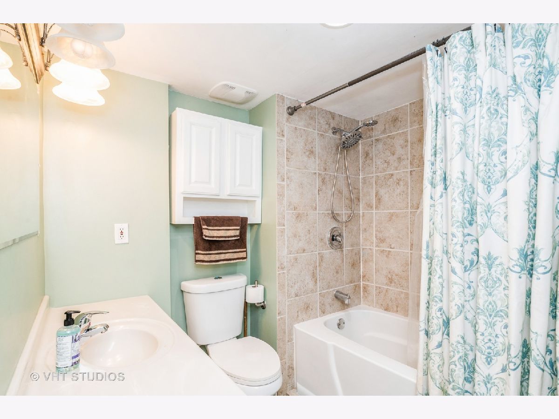
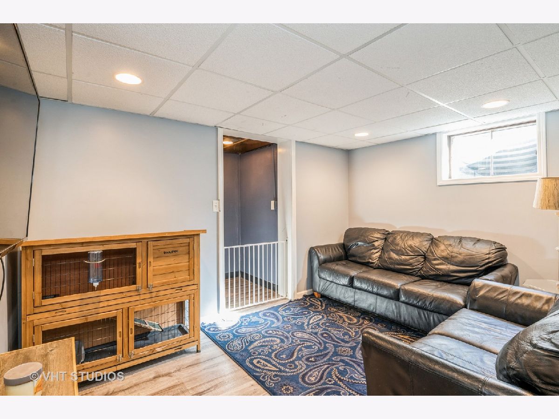
Room Specifics
Total Bedrooms: 3
Bedrooms Above Ground: 3
Bedrooms Below Ground: 0
Dimensions: —
Floor Type: Wood Laminate
Dimensions: —
Floor Type: Wood Laminate
Full Bathrooms: 2
Bathroom Amenities: —
Bathroom in Basement: 1
Rooms: No additional rooms
Basement Description: Finished
Other Specifics
| 2.5 | |
| Concrete Perimeter | |
| Asphalt | |
| Patio | |
| Fenced Yard | |
| 25 X 25 X 146 X 92 X 160 | |
| — | |
| None | |
| Wood Laminate Floors, First Floor Bedroom, First Floor Full Bath | |
| Range, Microwave, Dishwasher, Refrigerator, Washer, Dryer | |
| Not in DB | |
| — | |
| — | |
| — | |
| — |
Tax History
| Year | Property Taxes |
|---|---|
| 2021 | $5,171 |
Contact Agent
Nearby Similar Homes
Nearby Sold Comparables
Contact Agent
Listing Provided By
Baird & Warner




