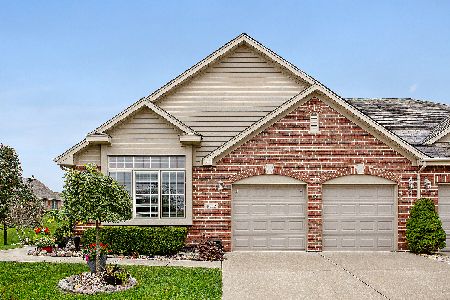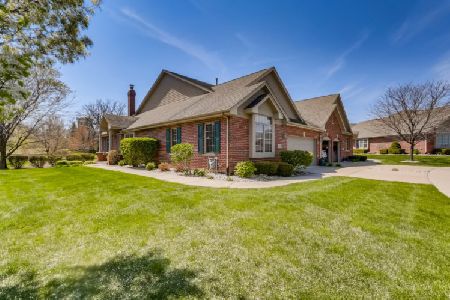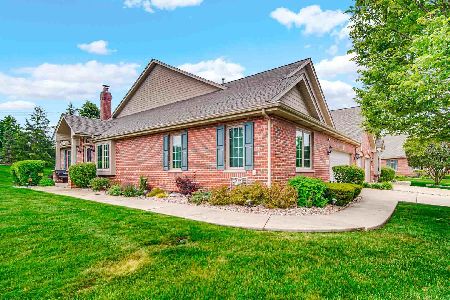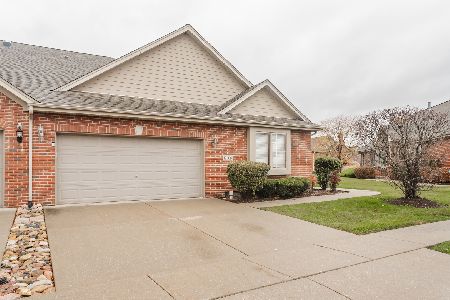19529 Forestdale Court, Mokena, Illinois 60448
$450,000
|
Sold
|
|
| Status: | Closed |
| Sqft: | 2,300 |
| Cost/Sqft: | $196 |
| Beds: | 3 |
| Baths: | 4 |
| Year Built: | 2004 |
| Property Taxes: | $8,486 |
| Days On Market: | 1770 |
| Lot Size: | 0,00 |
Description
Spotless all brick end unit offered by tech-savvy original owner in sought after "Boulder Ridge." Original owners chose this "view" lot and have pridefully maintained & improved this wonderful unit. Side entry invites you to vaulted ceilings, hardwood floors, stained glass accents & sun-filled open floor plan with nature views out walls of windows. Main floor master suite provides a relaxing getaway with vaulted ceiling, walk-in closet and glamour bath including whirlpool & separate shower. "Chef's" kitchen has all SS appliances including blt-in Kitchen-Aide 6-burner cook top, Kenmore Elite convection oven, warming drawer, heat lamps in vent hood, dishwasher, microwave, disposal & refrigerator. Add miles of cabinets, granite counters including brkfst bar, pantry, recessed lighting & ample seating in the dinette. Separate, classic formal dining room awaits holidays & guests. Upstairs bedroom with loft, blt-in bookcases, walk-in closet, and full bath is perfect for guests & relatives. Finished lower level expands living space to include huge (35'x22') "walk-out" family room w/ventless frplc & remote, expanded entertainment center w/big screen & surround sound, LAN cables for streaming, HDMI cable w/IR remote run to office, full workshop w/dual 220 outlets & copper air line for air compressor, 3rd bedroom/office/den, wet bar with under counter & cabinet lighting & Kohler SS sink and another full bath. Now walk out to the covered patio w/propane fire pit, pro landscaping w/drip watering system, waterfall w/smart outlet cell phone controlled & landscaped/wooded ravine with pond view. Everywhere you look you find more extras including lawn irrigation, battery back-up sump, Alexa Dot connection for home intercom music, outdoor landscape lighting & whole house fan with smart switch, hot & cold water in garage, natural gas grill (see list of extras & exclusions under "Additional Docs"). 1st floor laundry/mud room w/ample storage eases transition from att'd garage to kitchen. Less than 10 minutes to I-355. Boulder Ridge is one of the finest developments in the area, well constructed, resident led association, popular floor plans & great location. Apx. ages: roof 2019, garbage disposal 2019, High-Efficiency HVAC July 2020, washer & dryer 2013, water heater 2018, refrigerator 2015. Ideally seller would prefer closing on or before June 22nd with possession no sooner than June 29th, 2021. You won't be disapointed!
Property Specifics
| Condos/Townhomes | |
| 2 | |
| — | |
| 2004 | |
| Full | |
| KATHLEEN | |
| No | |
| — |
| Will | |
| Boulder Ridge | |
| 265 / Monthly | |
| Lawn Care,Snow Removal | |
| Lake Michigan,Public | |
| Public Sewer | |
| 11063342 | |
| 1508124050250000 |
Property History
| DATE: | EVENT: | PRICE: | SOURCE: |
|---|---|---|---|
| 23 Jun, 2021 | Sold | $450,000 | MRED MLS |
| 1 May, 2021 | Under contract | $449,900 | MRED MLS |
| 23 Apr, 2021 | Listed for sale | $449,900 | MRED MLS |
























Room Specifics
Total Bedrooms: 3
Bedrooms Above Ground: 3
Bedrooms Below Ground: 0
Dimensions: —
Floor Type: Wood Laminate
Dimensions: —
Floor Type: Carpet
Full Bathrooms: 4
Bathroom Amenities: —
Bathroom in Basement: 1
Rooms: Workshop,Utility Room-Lower Level
Basement Description: Partially Finished
Other Specifics
| 2 | |
| Concrete Perimeter | |
| Asphalt | |
| Deck, Patio, Fire Pit, End Unit | |
| Pond(s),Wooded,Mature Trees,Sloped | |
| 46.5 X 80 | |
| — | |
| Full | |
| Vaulted/Cathedral Ceilings, Bar-Wet, Hardwood Floors, First Floor Bedroom, First Floor Laundry, First Floor Full Bath, Laundry Hook-Up in Unit, Storage, Open Floorplan, Granite Counters | |
| Range, Microwave, Dishwasher, Refrigerator, Bar Fridge, Washer, Dryer, Disposal, Stainless Steel Appliance(s) | |
| Not in DB | |
| — | |
| — | |
| Water View | |
| Gas Log, Gas Starter, Includes Accessories, Ventless |
Tax History
| Year | Property Taxes |
|---|---|
| 2021 | $8,486 |
Contact Agent
Nearby Similar Homes
Nearby Sold Comparables
Contact Agent
Listing Provided By
RE/MAX Synergy







