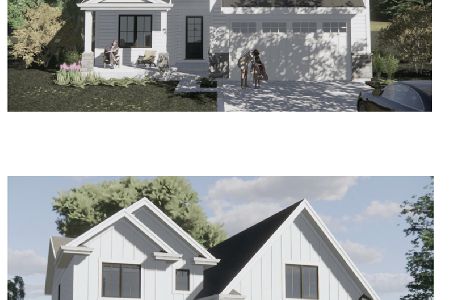1953 Henley Street, Glenview, Illinois 60025
$980,000
|
Sold
|
|
| Status: | Closed |
| Sqft: | 3,007 |
| Cost/Sqft: | $341 |
| Beds: | 4 |
| Baths: | 4 |
| Year Built: | 2003 |
| Property Taxes: | $16,526 |
| Days On Market: | 2742 |
| Lot Size: | 0,22 |
Description
Sought after neighborhood that is close to Metra train,library,pool, parks and downtown Glenview. Enter a fabulous Modern English Tudor through the slatted wood archway where light cascades into the FOYR from windows above the stairway. A cozy FPLC sits in the center of the LR, while Open Concept KCHN/DR/FR with 2nd FPLC and Driftwood Gray HDWD floors sit like a jewel leading through glass doors to the paver Pat. and lush BKYD. The masterfully designed ATT tandem GAR allows for smart & spacious mud/ laundry room. 4 large Bds live upstairs, with a MB suite complete with 1 WIC and 2nd ADD CLST. Ensuite MB boasts dbl vanity, custom Shower, JTUB and elegant Marfil Marble throughout. Home is completed by roomy FIN BSMT perfect for entertaining, with wet bar, Full Bath, 5th BDRM, and cozy office space. Be ready to fall in love
Property Specifics
| Single Family | |
| — | |
| — | |
| 2003 | |
| Full | |
| — | |
| No | |
| 0.22 |
| Cook | |
| — | |
| 0 / Not Applicable | |
| None | |
| Lake Michigan | |
| Public Sewer | |
| 10021904 | |
| 04353090220000 |
Nearby Schools
| NAME: | DISTRICT: | DISTANCE: | |
|---|---|---|---|
|
Grade School
Henking Elementary School |
34 | — | |
|
Middle School
Springman Middle School |
34 | Not in DB | |
|
High School
Glenbrook South High School |
225 | Not in DB | |
|
Alternate Elementary School
Hoffman Elementary School |
— | Not in DB | |
Property History
| DATE: | EVENT: | PRICE: | SOURCE: |
|---|---|---|---|
| 12 Oct, 2018 | Sold | $980,000 | MRED MLS |
| 21 Aug, 2018 | Under contract | $1,024,000 | MRED MLS |
| 18 Jul, 2018 | Listed for sale | $1,024,000 | MRED MLS |
Room Specifics
Total Bedrooms: 5
Bedrooms Above Ground: 4
Bedrooms Below Ground: 1
Dimensions: —
Floor Type: Carpet
Dimensions: —
Floor Type: Carpet
Dimensions: —
Floor Type: Carpet
Dimensions: —
Floor Type: —
Full Bathrooms: 4
Bathroom Amenities: Whirlpool,Double Sink,Full Body Spray Shower
Bathroom in Basement: 1
Rooms: Bedroom 5,Eating Area
Basement Description: Finished
Other Specifics
| 2 | |
| — | |
| Shared | |
| Brick Paver Patio | |
| Landscaped | |
| 51X187 | |
| Pull Down Stair,Unfinished | |
| Full | |
| Skylight(s), Bar-Wet, Hardwood Floors, First Floor Laundry | |
| Microwave, Dishwasher, Refrigerator, High End Refrigerator, Washer, Dryer, Disposal, Built-In Oven, Range Hood | |
| Not in DB | |
| Pool, Tennis Courts, Sidewalks, Street Paved | |
| — | |
| — | |
| Wood Burning, Gas Log, Gas Starter |
Tax History
| Year | Property Taxes |
|---|---|
| 2018 | $16,526 |
Contact Agent
Nearby Similar Homes
Nearby Sold Comparables
Contact Agent
Listing Provided By
@properties









