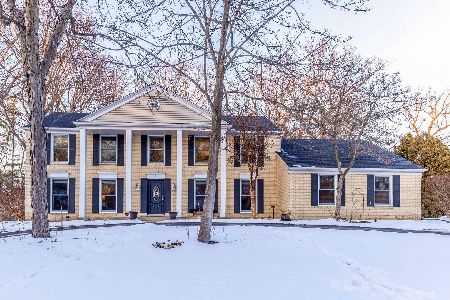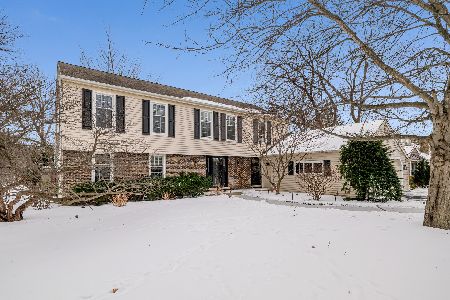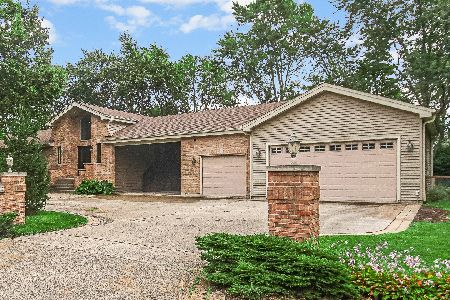1953 Maple Place, Riverwoods, Illinois 60015
$1,260,000
|
Sold
|
|
| Status: | Closed |
| Sqft: | 5,473 |
| Cost/Sqft: | $247 |
| Beds: | 5 |
| Baths: | 5 |
| Year Built: | 1998 |
| Property Taxes: | $25,880 |
| Days On Market: | 629 |
| Lot Size: | 0,59 |
Description
Experience the pinnacle of luxury living in this meticulously maintained 6-bedroom, 5-full-bathroom residence, nestled in the prestigious Stevenson school district. The all-brick exterior and custom former builder's home exude sophistication and timeless elegance. Recently enhanced with $130k in updates/upgrades, including the addition of a 2024 bath to a bedroom, updated closets, refinished kitchen cabinets, and a 2023 New Roof with a fresh coat of paint, this home boasts exceptional curb appeal. Upon entry, be greeted by refinished hardwood floors that extend throughout, including the basement. Updated cabinetry throughout ensures a modern aesthetic that complements the overall design. The grand 2-story foyer sets the tone for luxury living. A formal living room with a vaulted ceiling and skylight invites relaxation, while a separate dining room with tasteful tray ceilings is perfect for elegant entertaining. The family room features a vaulted ceiling, fireplace, and additional skylights, seamlessly connecting to the chef's dream kitchen. Top-of-the-line amenities include stainless steel appliances, granite counters, a walk-in pantry, wet bar, built-in desk area, and island with eating space. The adjacent eating area offers exterior views, ideal for family gatherings. The main level is completed with a fifth bedroom, convenient laundry room/mudroom, and full bath. Upstairs, the master ensuite is a sanctuary, boasting a double door entry, tray ceiling, skylight, walk-in closet, exterior balcony access, double vanity, soaking tub, and separate shower. Three additional roomy bedrooms, one with a 2024 added ensuite, and another fully renovated full bath complete the second level. The finished basement features a sixth bedroom, modern stone-faced gas fireplace, spacious recreation area, well-appointed wet bar, full bath, and additional storage space. Conveniently located near shopping, the forest preserve, and with easy access to I-94, this home seamlessly combines elegance, functionality, and accessibility. Don't miss the opportunity to make this residence your own and indulge in the epitome of luxury living.
Property Specifics
| Single Family | |
| — | |
| — | |
| 1998 | |
| — | |
| — | |
| No | |
| 0.59 |
| Lake | |
| Russell | |
| — / Not Applicable | |
| — | |
| — | |
| — | |
| 12075282 | |
| 15243030020000 |
Nearby Schools
| NAME: | DISTRICT: | DISTANCE: | |
|---|---|---|---|
|
Grade School
Laura B Sprague School |
103 | — | |
|
Middle School
Daniel Wright Junior High School |
103 | Not in DB | |
|
High School
Adlai E Stevenson High School |
125 | Not in DB | |
Property History
| DATE: | EVENT: | PRICE: | SOURCE: |
|---|---|---|---|
| 11 Jun, 2011 | Sold | $865,000 | MRED MLS |
| 22 Mar, 2011 | Under contract | $939,000 | MRED MLS |
| 8 Feb, 2011 | Listed for sale | $939,000 | MRED MLS |
| 26 Jul, 2024 | Sold | $1,260,000 | MRED MLS |
| 12 Jun, 2024 | Under contract | $1,349,900 | MRED MLS |
| 5 Jun, 2024 | Listed for sale | $1,349,900 | MRED MLS |

















































Room Specifics
Total Bedrooms: 6
Bedrooms Above Ground: 5
Bedrooms Below Ground: 1
Dimensions: —
Floor Type: —
Dimensions: —
Floor Type: —
Dimensions: —
Floor Type: —
Dimensions: —
Floor Type: —
Dimensions: —
Floor Type: —
Full Bathrooms: 5
Bathroom Amenities: Separate Shower,Double Sink,Full Body Spray Shower,Soaking Tub
Bathroom in Basement: 1
Rooms: —
Basement Description: Finished,Rec/Family Area,Sleeping Area
Other Specifics
| 3 | |
| — | |
| Concrete,Circular | |
| — | |
| — | |
| 25700 | |
| — | |
| — | |
| — | |
| — | |
| Not in DB | |
| — | |
| — | |
| — | |
| — |
Tax History
| Year | Property Taxes |
|---|---|
| 2011 | $23,995 |
| 2024 | $25,880 |
Contact Agent
Nearby Similar Homes
Nearby Sold Comparables
Contact Agent
Listing Provided By
RE/MAX Top Performers









