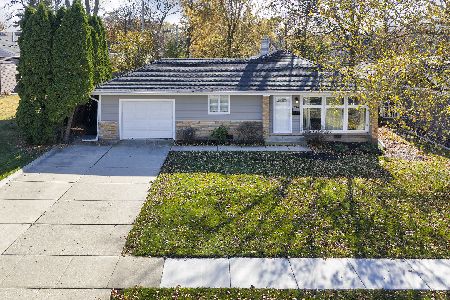1953 Thornwood Lane, Northbrook, Illinois 60062
$545,000
|
Sold
|
|
| Status: | Closed |
| Sqft: | 1,505 |
| Cost/Sqft: | $383 |
| Beds: | 3 |
| Baths: | 2 |
| Year Built: | 1956 |
| Property Taxes: | $3,980 |
| Days On Market: | 658 |
| Lot Size: | 0,00 |
Description
Charming brick ranch in the heart of Northbrook. Living room with bay window and dining area both with hardwood floors. All three first floor bedrooms also with hardwood floors. Efficient kitchen with large pass thru to the family room both over look the back yard. Family room has sliding doors to the lovely deck. Partially finished basement with newly carpeted rec room, bedroom and full bath. All this plus an attached garage. Here is a house that's just waiting for your personal touches and updating. Please note the taxes reflect homeowner, senior and senior freeze.
Property Specifics
| Single Family | |
| — | |
| — | |
| 1956 | |
| — | |
| — | |
| No | |
| — |
| Cook | |
| — | |
| — / Not Applicable | |
| — | |
| — | |
| — | |
| 11959579 | |
| 04101130100000 |
Nearby Schools
| NAME: | DISTRICT: | DISTANCE: | |
|---|---|---|---|
|
Grade School
Greenbriar Elementary School |
28 | — | |
|
Middle School
Northbrook Junior High School |
28 | Not in DB | |
|
High School
Glenbrook North High School |
225 | Not in DB | |
Property History
| DATE: | EVENT: | PRICE: | SOURCE: |
|---|---|---|---|
| 6 Jun, 2024 | Sold | $545,000 | MRED MLS |
| 26 Apr, 2024 | Under contract | $576,000 | MRED MLS |
| — | Last price change | $587,000 | MRED MLS |
| 8 Apr, 2024 | Listed for sale | $587,000 | MRED MLS |














Room Specifics
Total Bedrooms: 4
Bedrooms Above Ground: 3
Bedrooms Below Ground: 1
Dimensions: —
Floor Type: —
Dimensions: —
Floor Type: —
Dimensions: —
Floor Type: —
Full Bathrooms: 2
Bathroom Amenities: —
Bathroom in Basement: 1
Rooms: —
Basement Description: Partially Finished
Other Specifics
| 1 | |
| — | |
| — | |
| — | |
| — | |
| 60X130 | |
| Pull Down Stair | |
| — | |
| — | |
| — | |
| Not in DB | |
| — | |
| — | |
| — | |
| — |
Tax History
| Year | Property Taxes |
|---|---|
| 2024 | $3,980 |
Contact Agent
Nearby Similar Homes
Nearby Sold Comparables
Contact Agent
Listing Provided By
Baird & Warner







