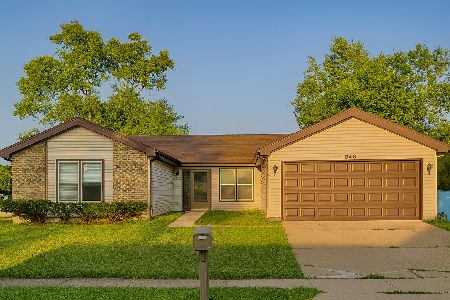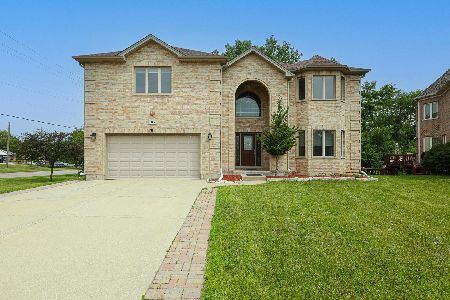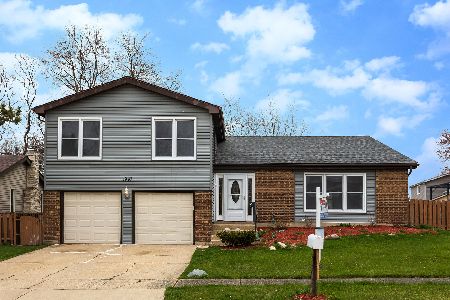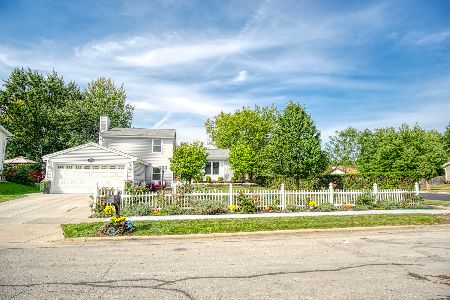1953 Towner Lane, Glendale Heights, Illinois 60139
$250,000
|
Sold
|
|
| Status: | Closed |
| Sqft: | 1,710 |
| Cost/Sqft: | $153 |
| Beds: | 3 |
| Baths: | 2 |
| Year Built: | 1975 |
| Property Taxes: | $6,620 |
| Days On Market: | 2257 |
| Lot Size: | 0,24 |
Description
Looking to enjoy Ranch Style home with no steps, nothing to do but relax! This well maintained home with many new updated is waiting for new owners! When you walk in thru new front door you are greeted by wide ceramic tile foyer, leading to Eat-in Kitchen with new granite counter tops, backsplash, ss sink, Oak cabinets and newer appliances. Spacious Living/dining room combo with carpeting, new windows and chair rail. Family Room with wood laminate flooring , Fan, Bay Window, New windows , sliding glass doors to screened Porch. Large Master bedroom with full bath, carpeting. Hall bath with ceramic tile, linen closet. Furnace 7 yr., Hot water heater 3 yr. Laundry room with washer, dryer, sink, white cabinets, ceramic tile. The whole house was professionally painted, all new light fixture. Two car garage with service doors and exit to Fenced back yard, deck,shed. Great location, close to expressways, shopping, entertainment, Metra.
Property Specifics
| Single Family | |
| — | |
| Ranch | |
| 1975 | |
| None | |
| — | |
| No | |
| 0.24 |
| Du Page | |
| Westlake | |
| — / Not Applicable | |
| None | |
| Lake Michigan | |
| Public Sewer | |
| 10580024 | |
| 0227211015 |
Nearby Schools
| NAME: | DISTRICT: | DISTANCE: | |
|---|---|---|---|
|
Grade School
Glen Hill Primary School |
16 | — | |
|
Middle School
Glenside Middle School |
16 | Not in DB | |
|
High School
Glenbard West High School |
87 | Not in DB | |
Property History
| DATE: | EVENT: | PRICE: | SOURCE: |
|---|---|---|---|
| 11 Mar, 2020 | Sold | $250,000 | MRED MLS |
| 31 Jan, 2020 | Under contract | $261,100 | MRED MLS |
| — | Last price change | $268,800 | MRED MLS |
| 22 Nov, 2019 | Listed for sale | $268,800 | MRED MLS |
Room Specifics
Total Bedrooms: 3
Bedrooms Above Ground: 3
Bedrooms Below Ground: 0
Dimensions: —
Floor Type: Wood Laminate
Dimensions: —
Floor Type: Carpet
Full Bathrooms: 2
Bathroom Amenities: —
Bathroom in Basement: —
Rooms: Eating Area
Basement Description: Slab
Other Specifics
| 2 | |
| Concrete Perimeter | |
| — | |
| Deck, Porch Screened | |
| Corner Lot,Fenced Yard | |
| 87X101X112X108 | |
| — | |
| Full | |
| Wood Laminate Floors, First Floor Bedroom, First Floor Laundry, First Floor Full Bath | |
| Range, Microwave, Dishwasher, Refrigerator, Washer, Dryer | |
| Not in DB | |
| — | |
| — | |
| — | |
| — |
Tax History
| Year | Property Taxes |
|---|---|
| 2020 | $6,620 |
Contact Agent
Nearby Similar Homes
Nearby Sold Comparables
Contact Agent
Listing Provided By
Century 21 Lullo







