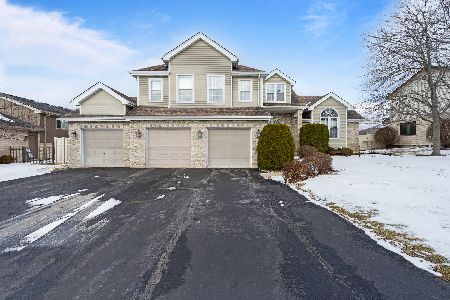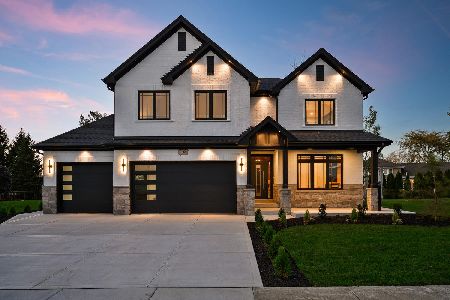19532 Trenton Way, Mokena, Illinois 60448
$330,000
|
Sold
|
|
| Status: | Closed |
| Sqft: | 2,470 |
| Cost/Sqft: | $134 |
| Beds: | 3 |
| Baths: | 3 |
| Year Built: | 1994 |
| Property Taxes: | $7,620 |
| Days On Market: | 2177 |
| Lot Size: | 0,39 |
Description
Welcome Home. Location is always the key when purchasing a home. This home is in a great school district and in an awesome neighborhood. Mokena Schools and Lincoln Way East. If you are looking for the perfect house this is it. 2500 sqft of comfort. Open concept with tall windows for loads of natural light. This home was built for entertainment. As you walk thought he front door you are welcomed by a huge Great Room with vault ceilings and a two sided fireplace in the center of the room and a wood beam running through the middle of the ceiling. The fireplace is the focus point in this gorgeous home. The brick is from floor to ceiling and is equipped with ceramic gas logs. Moving through the home the dining room and kitchen is oversized with a large island. Custom Oak cabinets give you plenty of storage. This home is in great condition. This is the first time this home has been offered on the market. Off the kitchen is a four seasons room surrounded by windows. This is the perfect place to have a home office or a cozy place to relax and read a book. The french door leading to the fenced yard is a great custom addition to this space. The fence is new and surrounds the home using all of the available space for outdoor entertainment. Three steps up to the hallway leading to all three bedrooms. This area has beautiful hardwood throughout. All of the rooms have large closets and painted in neutral colors. The master is huge with a full bath. Soaking tub and separate shower makes this room the perfect place to getaway and relax. The previous owners loved this home and it shows. Driving into this neighborhood gives you a sense of family and community. There are many bike trails, parks and open space to enjoy the outdoors. Just a few minute drive to shopping, restaurants and entertainment. I80 is about 3 miles away. Come take a look at this wonderful home. You will not be disappointed.
Property Specifics
| Single Family | |
| — | |
| Step Ranch | |
| 1994 | |
| Partial | |
| THE BOYNE MAJESTIC | |
| No | |
| 0.39 |
| Will | |
| — | |
| — / Not Applicable | |
| None | |
| Lake Michigan | |
| Public Sewer | |
| 10667162 | |
| 1909093270130000 |
Nearby Schools
| NAME: | DISTRICT: | DISTANCE: | |
|---|---|---|---|
|
Grade School
Mokena Elementary School |
159 | — | |
|
Middle School
Mokena Junior High School |
159 | Not in DB | |
|
High School
Lincoln-way East High School |
210 | Not in DB | |
Property History
| DATE: | EVENT: | PRICE: | SOURCE: |
|---|---|---|---|
| 17 Apr, 2020 | Sold | $330,000 | MRED MLS |
| 15 Mar, 2020 | Under contract | $330,000 | MRED MLS |
| 12 Mar, 2020 | Listed for sale | $330,000 | MRED MLS |
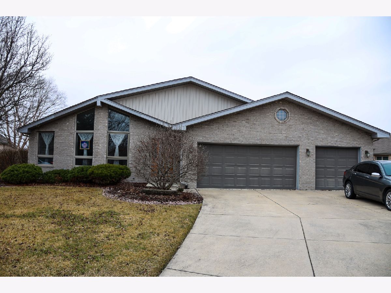
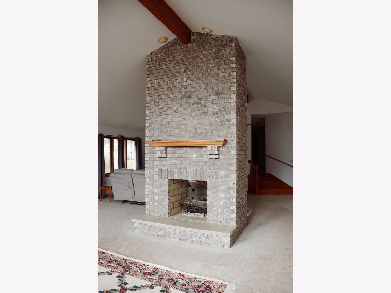
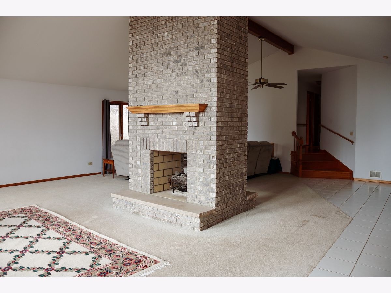
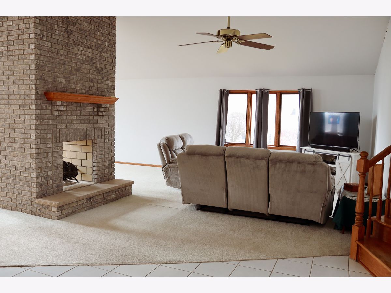
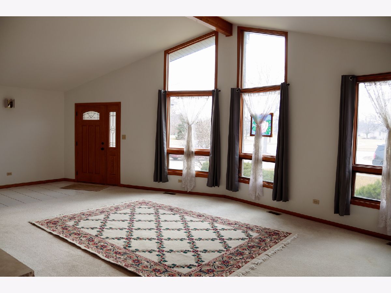
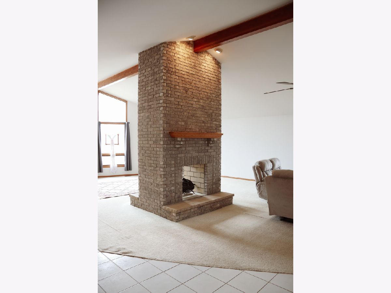
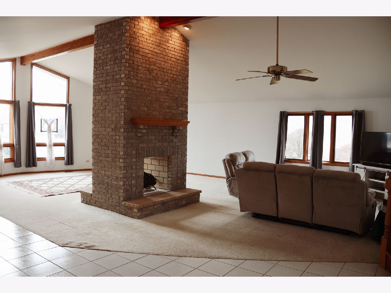
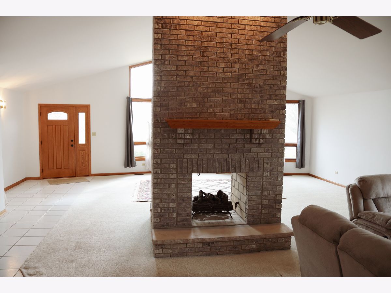
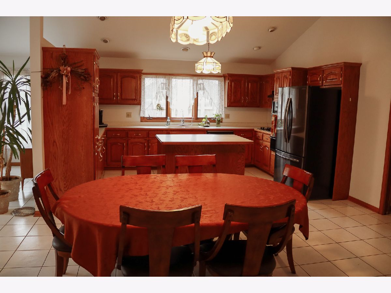
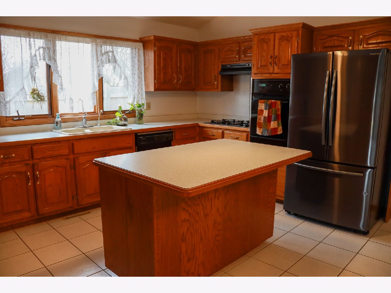
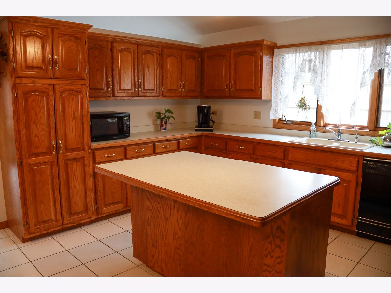
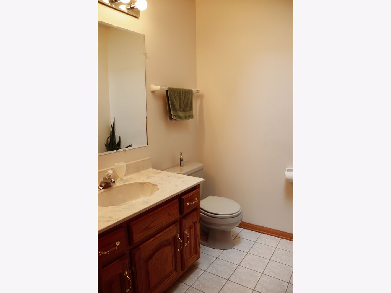
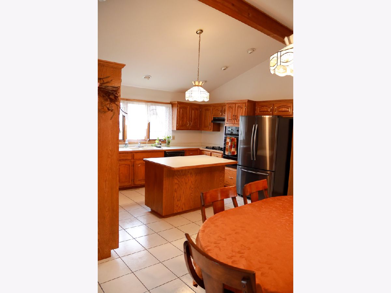
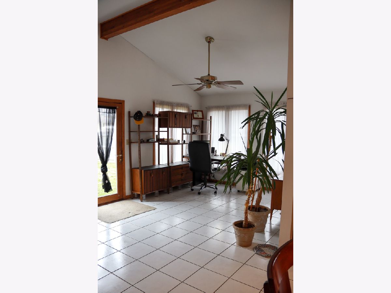
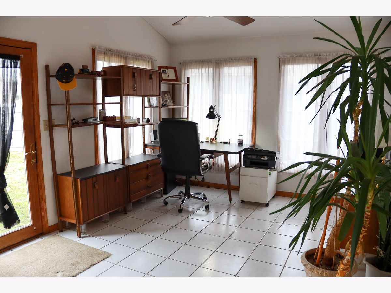
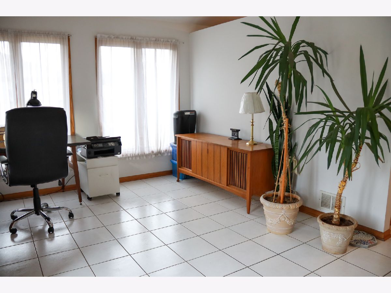
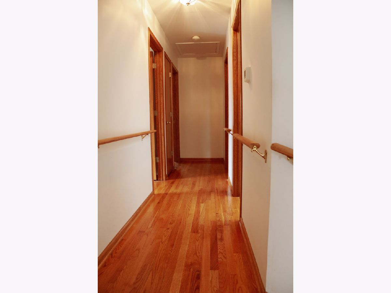
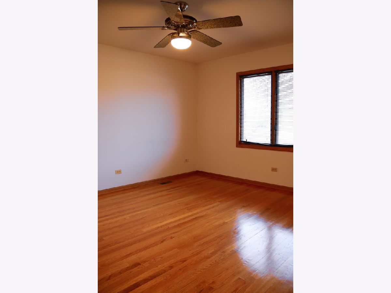
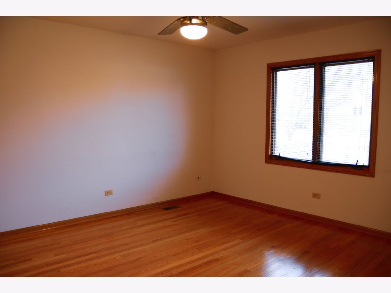
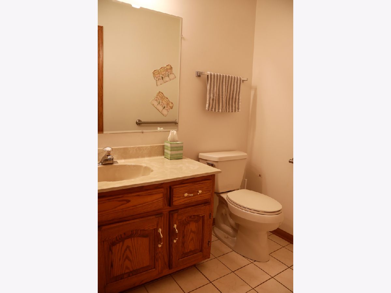
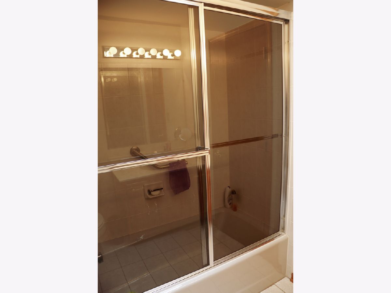
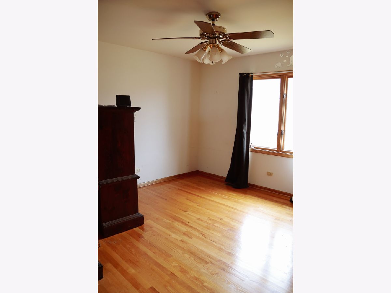
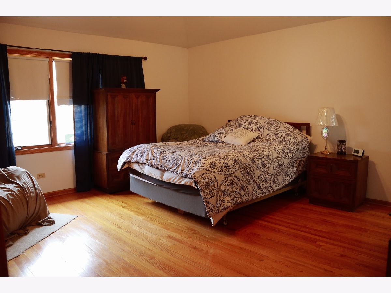
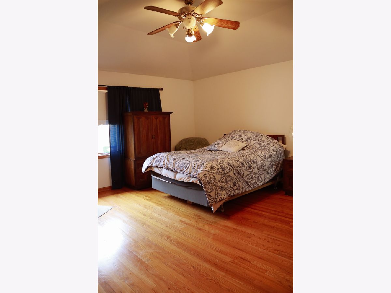
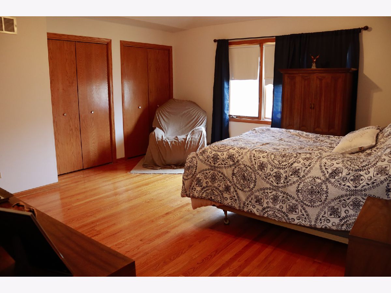
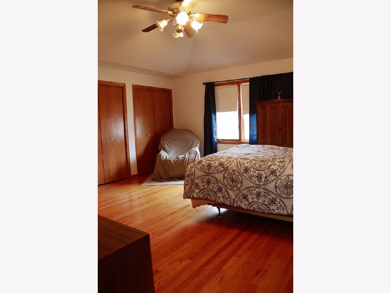
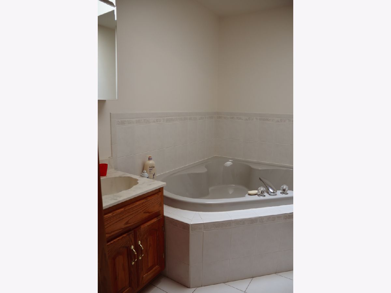
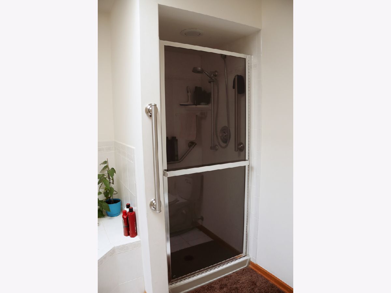
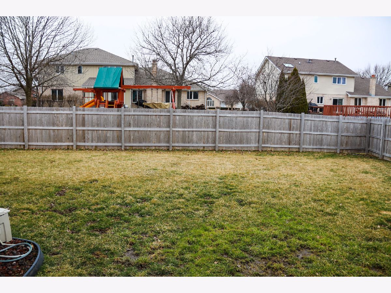
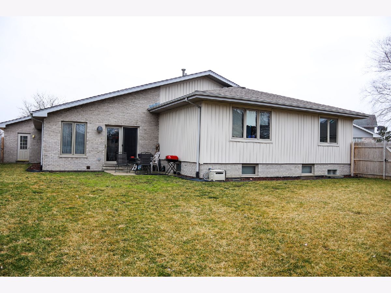
Room Specifics
Total Bedrooms: 3
Bedrooms Above Ground: 3
Bedrooms Below Ground: 0
Dimensions: —
Floor Type: Hardwood
Dimensions: —
Floor Type: Hardwood
Full Bathrooms: 3
Bathroom Amenities: Whirlpool,Separate Shower
Bathroom in Basement: 0
Rooms: Heated Sun Room
Basement Description: Unfinished
Other Specifics
| 3 | |
| Concrete Perimeter | |
| Concrete | |
| Patio, Storms/Screens | |
| Cul-De-Sac | |
| 91X81X154X90X121 | |
| Unfinished | |
| Full | |
| Vaulted/Cathedral Ceilings, Skylight(s), Hardwood Floors, First Floor Laundry, Walk-In Closet(s) | |
| Range, Dishwasher, Refrigerator, High End Refrigerator | |
| Not in DB | |
| Curbs, Sidewalks, Street Lights, Street Paved | |
| — | |
| — | |
| Gas Log |
Tax History
| Year | Property Taxes |
|---|---|
| 2020 | $7,620 |
Contact Agent
Nearby Similar Homes
Nearby Sold Comparables
Contact Agent
Listing Provided By
RE/MAX 10

