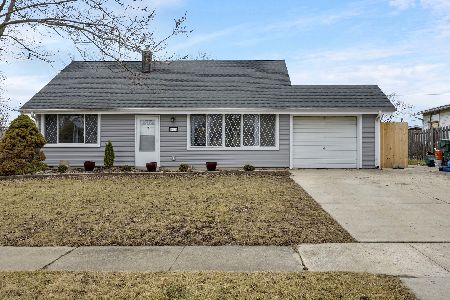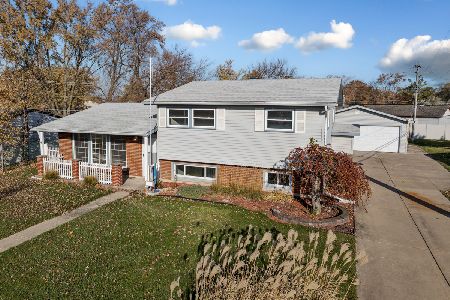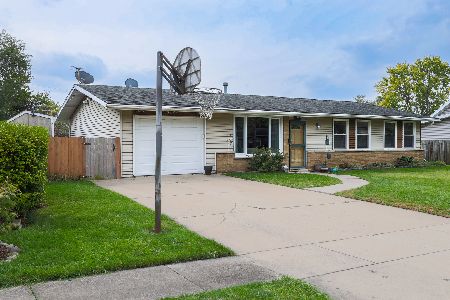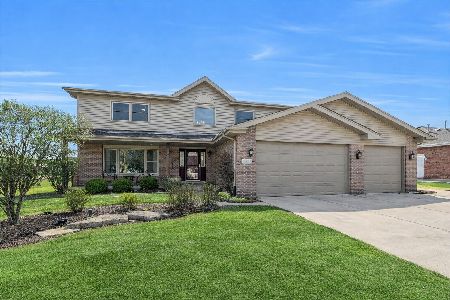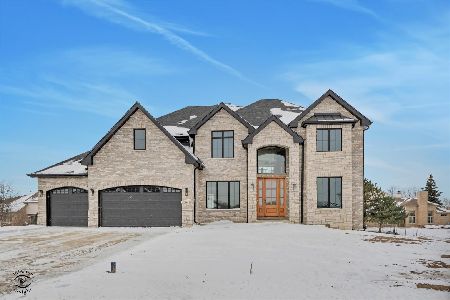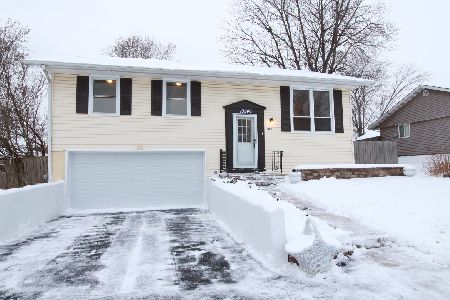19532 Walnut Street, Mokena, Illinois 60448
$209,900
|
Sold
|
|
| Status: | Closed |
| Sqft: | 990 |
| Cost/Sqft: | $212 |
| Beds: | 3 |
| Baths: | 1 |
| Year Built: | 1961 |
| Property Taxes: | $4,740 |
| Days On Market: | 1991 |
| Lot Size: | 0,00 |
Description
MULTIPLE OFFERS RECEIVED - HIGHEST & BEST DUE FRIDAY, 9/18, AT 12PM! Welcome to this beautiful 3 bed, 1 bath raised ranch! Enter your home to find brand new luxury vinyl plank flooring all throughout the house. Your living room is filled with natural light and flows into your dining room and kitchen. Notice the new light fixtures throughout the home. Find custom made cabinets, brand-new stainless-steel appliances, and gorgeous new kitchen hardware. Three spacious bedrooms and a fully remodeled bathroom complete the main level. From your kitchen, step outside to a large deck and backyard with shed. Travel downstairs to find an office space, rec room and a custom bar! The 2-car garage has easy access to the lower level and includes laundry. Schedule a private showing today! AGENTS AND/OR PERSPECTIVE BUYERS EXPOSED TO COVID 19 OR WITH A COUGH OR FEVER ARE NOT TO ENTER THE HOME UNTIL THEY RECEIVE MEDICAL CLEARANCE.
Property Specifics
| Single Family | |
| — | |
| Ranch | |
| 1961 | |
| Partial | |
| — | |
| No | |
| — |
| Will | |
| — | |
| — / Not Applicable | |
| None | |
| Lake Michigan | |
| Public Sewer | |
| 10859008 | |
| 9091030501800000 |
Nearby Schools
| NAME: | DISTRICT: | DISTANCE: | |
|---|---|---|---|
|
Grade School
Mokena Elementary School |
159 | — | |
|
Middle School
Mokena Junior High School |
159 | Not in DB | |
|
High School
Lincoln-way Central High School |
210 | Not in DB | |
Property History
| DATE: | EVENT: | PRICE: | SOURCE: |
|---|---|---|---|
| 2 Nov, 2020 | Sold | $209,900 | MRED MLS |
| 19 Sep, 2020 | Under contract | $209,900 | MRED MLS |
| 14 Sep, 2020 | Listed for sale | $209,900 | MRED MLS |
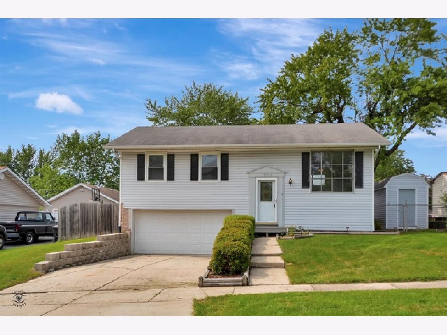
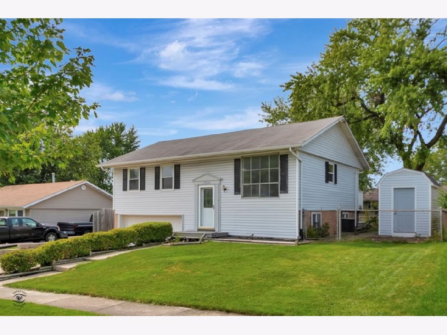
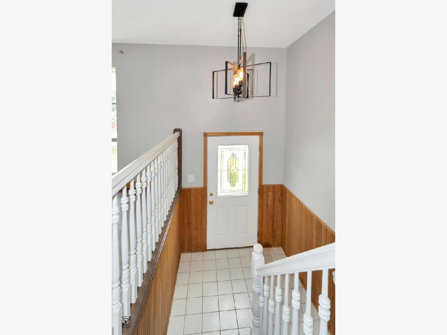
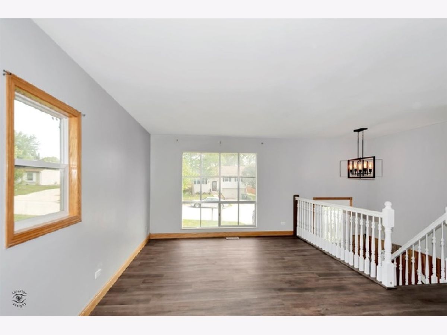
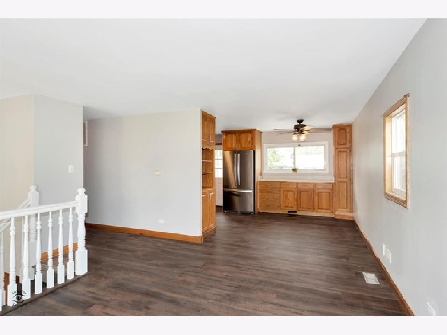
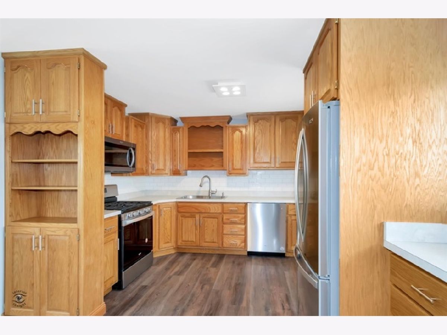
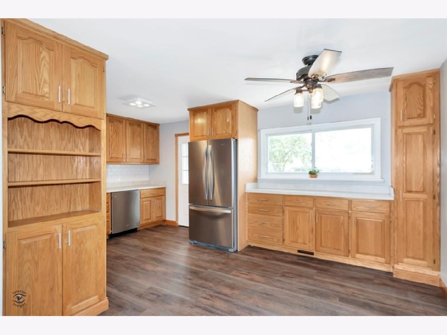
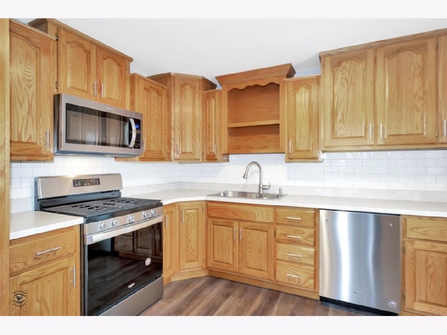
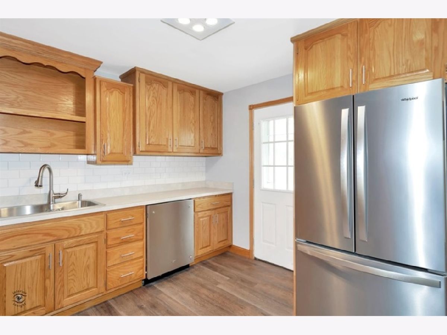
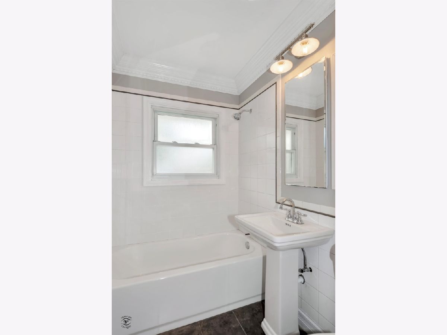
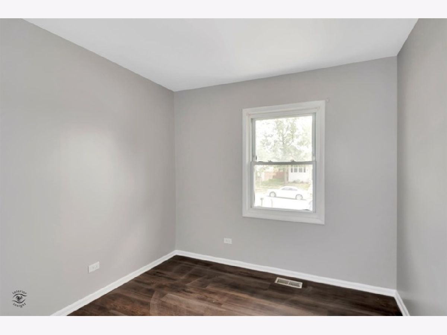
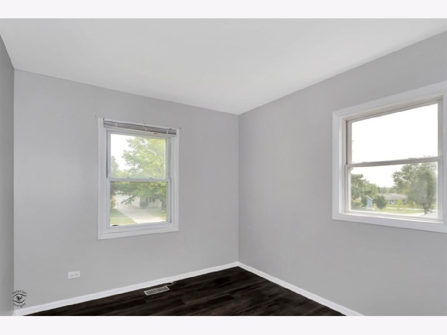
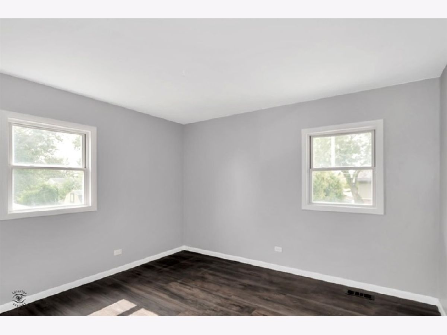
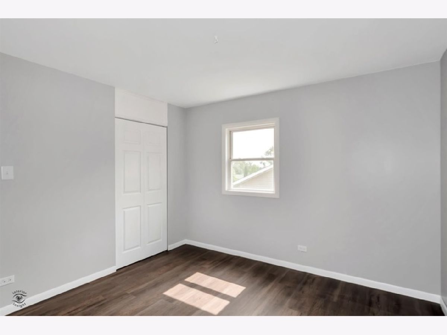
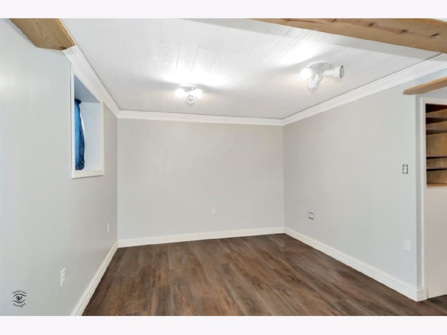
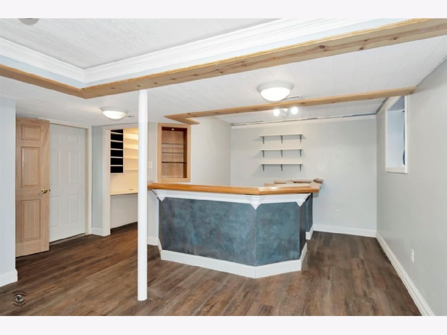
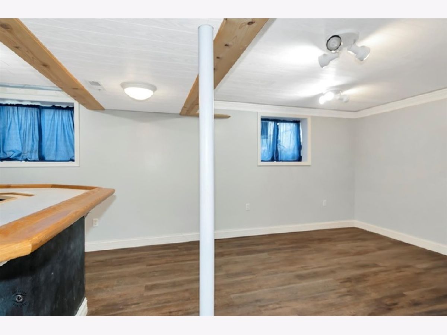
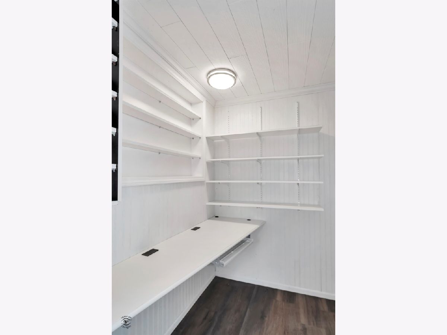
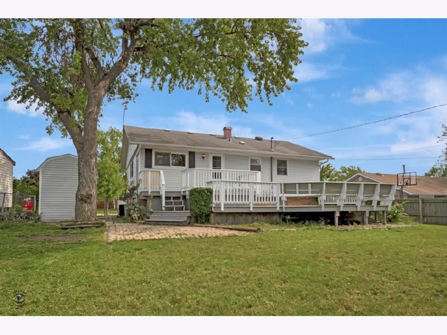
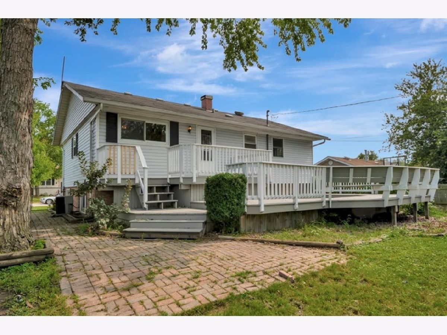
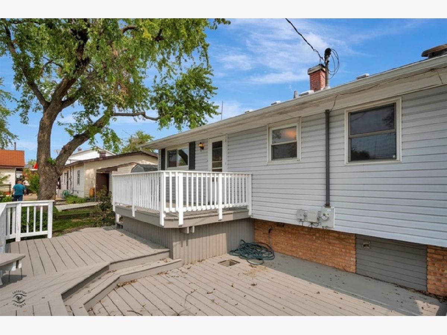
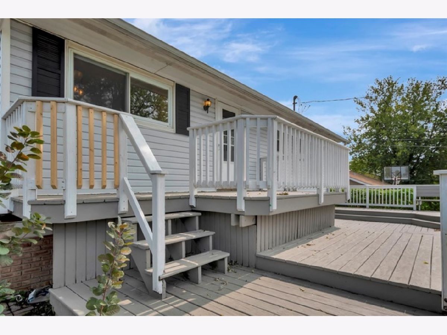
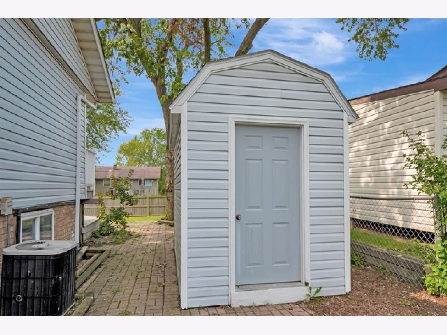
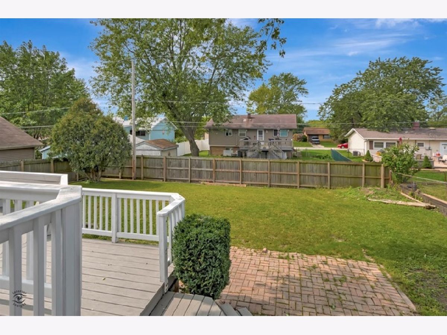
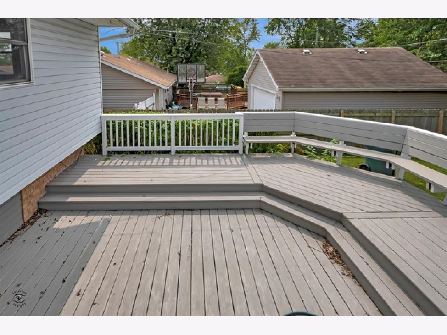
Room Specifics
Total Bedrooms: 3
Bedrooms Above Ground: 3
Bedrooms Below Ground: 0
Dimensions: —
Floor Type: Vinyl
Dimensions: —
Floor Type: Vinyl
Full Bathrooms: 1
Bathroom Amenities: —
Bathroom in Basement: 0
Rooms: Family Room
Basement Description: Finished
Other Specifics
| 2 | |
| — | |
| Concrete | |
| — | |
| — | |
| 65X111.8 | |
| — | |
| None | |
| — | |
| Refrigerator | |
| Not in DB | |
| — | |
| — | |
| — | |
| — |
Tax History
| Year | Property Taxes |
|---|---|
| 2020 | $4,740 |
Contact Agent
Nearby Similar Homes
Nearby Sold Comparables
Contact Agent
Listing Provided By
Keller Williams Preferred Rlty

