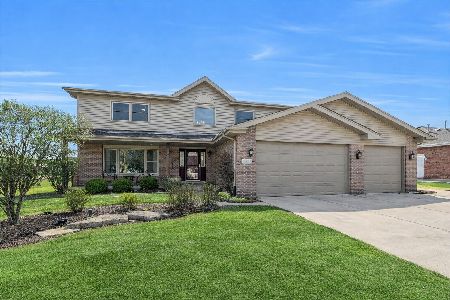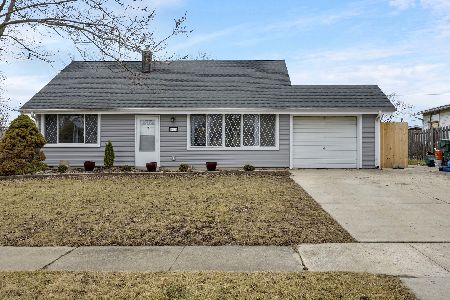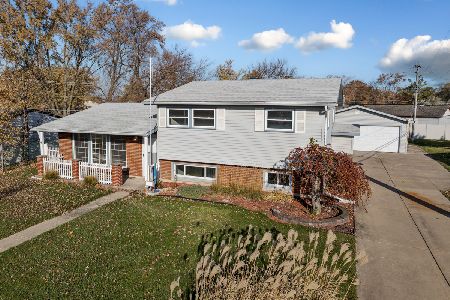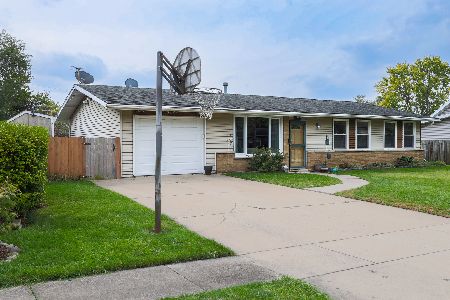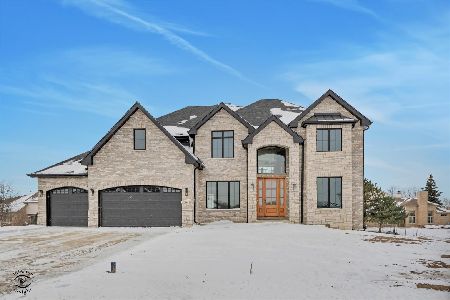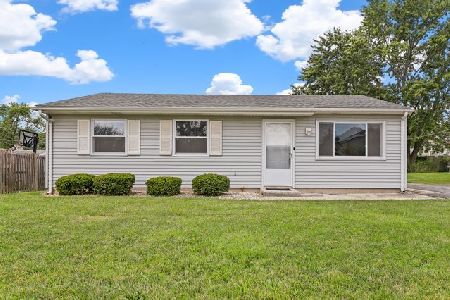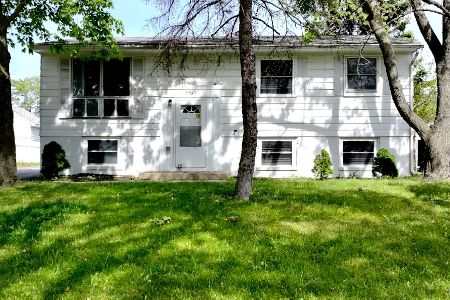19534 Cherry Street, Mokena, Illinois 60448
$162,500
|
Sold
|
|
| Status: | Closed |
| Sqft: | 912 |
| Cost/Sqft: | $181 |
| Beds: | 3 |
| Baths: | 1 |
| Year Built: | 1971 |
| Property Taxes: | $4,337 |
| Days On Market: | 2360 |
| Lot Size: | 0,17 |
Description
19535 Cherry Street is located on a quiet street in Mokena's Arbury Hills & Rainbow Valley subdivision. Nothing to do here but move in. This is a great home with lots of upgrades in the past few years. All of the kitchen appliances are 1&2 years old. Everything stays. The furnace and AC are from 2015. This home also features new garage door with opener, Bath Fitters Bath remodel with Moen fixtures, New patio door install with Feldco, all new insulation in the attic, brand new roof in June 2019, and much more. The yard is fully fenced with a pool and new deck. The driveway is huge. Its more than enough space for your car, truck, boat, or RV. This is an awesome opportunity to get into a great school district. Summitt Hill district 161 and 210 Lincoln Way East are award winning schools. This home is also close to I80 and I57. There are a lot of restaurants, parks, and bike trails in the area. Come take a look you will not be disappointed.
Property Specifics
| Single Family | |
| — | |
| Ranch | |
| 1971 | |
| None | |
| — | |
| No | |
| 0.17 |
| Will | |
| — | |
| — / Not Applicable | |
| None | |
| Public | |
| Public Sewer | |
| 10514603 | |
| 1909103170210000 |
Nearby Schools
| NAME: | DISTRICT: | DISTANCE: | |
|---|---|---|---|
|
Grade School
Frankfort Square Elementary Scho |
161 | — | |
|
Middle School
Summit Hill Junior High School |
161 | Not in DB | |
|
High School
Lincoln-way East High School |
210 | Not in DB | |
Property History
| DATE: | EVENT: | PRICE: | SOURCE: |
|---|---|---|---|
| 5 Nov, 2019 | Sold | $162,500 | MRED MLS |
| 25 Sep, 2019 | Under contract | $165,000 | MRED MLS |
| — | Last price change | $170,000 | MRED MLS |
| 11 Sep, 2019 | Listed for sale | $170,000 | MRED MLS |
Room Specifics
Total Bedrooms: 3
Bedrooms Above Ground: 3
Bedrooms Below Ground: 0
Dimensions: —
Floor Type: Wood Laminate
Dimensions: —
Floor Type: Wood Laminate
Full Bathrooms: 1
Bathroom Amenities: —
Bathroom in Basement: 0
Rooms: No additional rooms
Basement Description: None
Other Specifics
| 2 | |
| Concrete Perimeter | |
| Asphalt | |
| Deck, Above Ground Pool | |
| — | |
| 65X113 | |
| — | |
| None | |
| Wood Laminate Floors, First Floor Bedroom | |
| Range, Dishwasher, Refrigerator | |
| Not in DB | |
| Sidewalks, Street Lights, Street Paved | |
| — | |
| — | |
| — |
Tax History
| Year | Property Taxes |
|---|---|
| 2019 | $4,337 |
Contact Agent
Nearby Similar Homes
Nearby Sold Comparables
Contact Agent
Listing Provided By
RE/MAX 10

