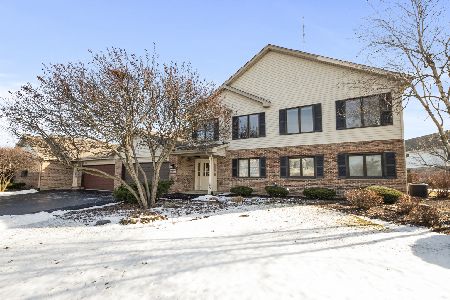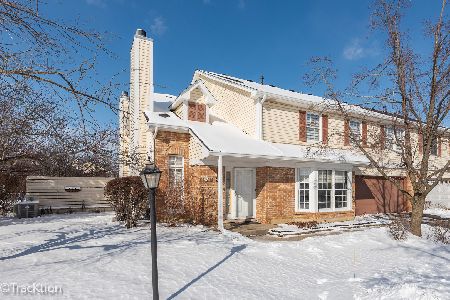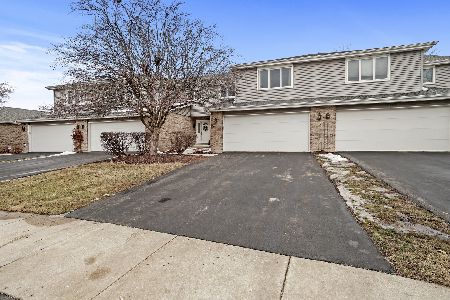19535 Cambridge Drive, Mokena, Illinois 60448
$209,000
|
Sold
|
|
| Status: | Closed |
| Sqft: | 0 |
| Cost/Sqft: | — |
| Beds: | 2 |
| Baths: | 3 |
| Year Built: | 1992 |
| Property Taxes: | $3,947 |
| Days On Market: | 5852 |
| Lot Size: | 0,00 |
Description
Wow! Welcome Home to this maticulously cared for 2 bed/3 bth + loft/office/Updated kitchen w/ granite cnters, newer appliances, lge walkin pantry & ceramic floors/Mster Suite with private bath and walkin closet/Two story family rm w/ plenty of light/finished basement with possible third bdrm,family rm & storage/Lge private deck w/ great yard/ 2car attached garage. Great location.
Property Specifics
| Condos/Townhomes | |
| — | |
| — | |
| 1992 | |
| Full | |
| — | |
| No | |
| — |
| Will | |
| Oakbridge | |
| 120 / — | |
| Insurance,Exterior Maintenance,Lawn Care,Snow Removal | |
| Lake Michigan | |
| Public Sewer | |
| 07446810 | |
| 1909094060500000 |
Property History
| DATE: | EVENT: | PRICE: | SOURCE: |
|---|---|---|---|
| 14 May, 2010 | Sold | $209,000 | MRED MLS |
| 7 Apr, 2010 | Under contract | $209,900 | MRED MLS |
| — | Last price change | $209,800 | MRED MLS |
| 18 Feb, 2010 | Listed for sale | $214,900 | MRED MLS |
Room Specifics
Total Bedrooms: 3
Bedrooms Above Ground: 2
Bedrooms Below Ground: 1
Dimensions: —
Floor Type: Carpet
Dimensions: —
Floor Type: Carpet
Full Bathrooms: 3
Bathroom Amenities: Separate Shower
Bathroom in Basement: 0
Rooms: Den,Gallery,Loft,Pantry,Recreation Room
Basement Description: Finished
Other Specifics
| 2 | |
| — | |
| Concrete | |
| Deck, Storms/Screens | |
| Landscaped,Wooded,Rear of Lot | |
| COMMON | |
| — | |
| Full | |
| Vaulted/Cathedral Ceilings, Laundry Hook-Up in Unit, Storage | |
| Range, Microwave, Dishwasher, Refrigerator, Washer, Dryer, Disposal | |
| Not in DB | |
| — | |
| — | |
| — | |
| Gas Log, Gas Starter, Includes Accessories |
Tax History
| Year | Property Taxes |
|---|---|
| 2010 | $3,947 |
Contact Agent
Nearby Similar Homes
Nearby Sold Comparables
Contact Agent
Listing Provided By
RE/MAX TEAM 2000






