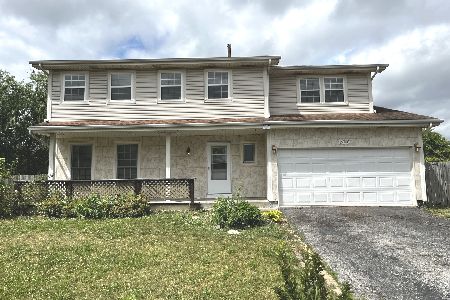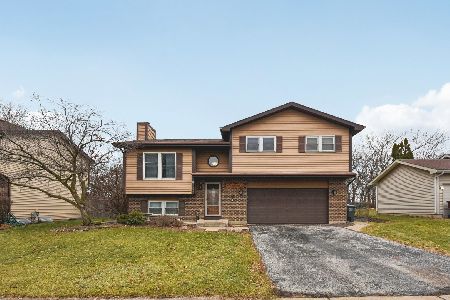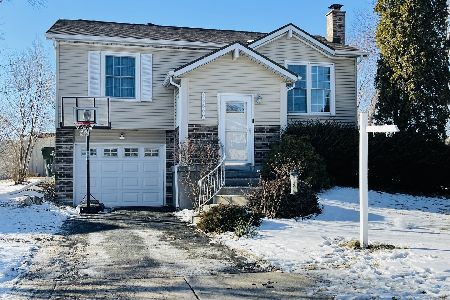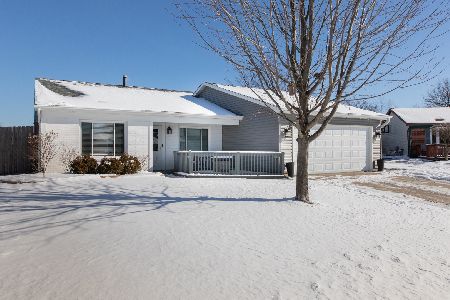19535 Thistle Lane, Frankfort, Illinois 60423
$315,000
|
Sold
|
|
| Status: | Closed |
| Sqft: | 2,150 |
| Cost/Sqft: | $146 |
| Beds: | 3 |
| Baths: | 3 |
| Year Built: | 1991 |
| Property Taxes: | $6,516 |
| Days On Market: | 2519 |
| Lot Size: | 0,28 |
Description
Perfectly set in Lakeview Terrace is this immaculate home! Located only minutes away from fantastic schools, parks, shopping and interstate access; the exterior of this home offers an insulated 2.5 car garage, a newer roof and a great fenced-in yard for summer fun! Enjoy an above ground pool, maintenance free deck and stamped concrete patio. Step inside to the beautifully appointed interior which boasts over 2,100 sq ft, numerous updates, fresh neutral paint, volume ceilings and a lovely open concept. The main living area has a gorgeous living room with hardwood floors and wonderful natural light; an eat-in kitchen with custom cabinets and stainless steel appliances; along with a family room that has a cozy gas fireplace. On the 2nd floor there is an updated bathroom and 3 bedrooms; including the master with dual closets. Entertaining will be a blast in the basement bonus room which has a custom wet bar and 1/2 bathroom. Setup for year round fun and enjoyment; this home is a must see!
Property Specifics
| Single Family | |
| — | |
| — | |
| 1991 | |
| Partial | |
| — | |
| No | |
| 0.28 |
| Will | |
| Lakeview Terrace | |
| 0 / Not Applicable | |
| None | |
| Public | |
| Public Sewer | |
| 10311149 | |
| 1909124160160000 |
Property History
| DATE: | EVENT: | PRICE: | SOURCE: |
|---|---|---|---|
| 3 Jun, 2019 | Sold | $315,000 | MRED MLS |
| 20 Mar, 2019 | Under contract | $314,900 | MRED MLS |
| 18 Mar, 2019 | Listed for sale | $314,900 | MRED MLS |
| 22 Oct, 2021 | Sold | $387,000 | MRED MLS |
| 30 Aug, 2021 | Under contract | $399,000 | MRED MLS |
| 3 Aug, 2021 | Listed for sale | $399,000 | MRED MLS |
Room Specifics
Total Bedrooms: 4
Bedrooms Above Ground: 3
Bedrooms Below Ground: 1
Dimensions: —
Floor Type: Carpet
Dimensions: —
Floor Type: Carpet
Dimensions: —
Floor Type: Wood Laminate
Full Bathrooms: 3
Bathroom Amenities: Whirlpool,Double Sink
Bathroom in Basement: 1
Rooms: Eating Area,Bonus Room
Basement Description: Finished
Other Specifics
| 2.5 | |
| Concrete Perimeter | |
| Asphalt | |
| Deck, Porch, Stamped Concrete Patio | |
| Fenced Yard | |
| 93X145X91X132 | |
| Pull Down Stair,Unfinished | |
| — | |
| Vaulted/Cathedral Ceilings, Skylight(s), Bar-Wet, Hardwood Floors, Wood Laminate Floors | |
| Range, Microwave, Dishwasher, Refrigerator, Bar Fridge, Washer, Dryer, Stainless Steel Appliance(s) | |
| Not in DB | |
| Sidewalks, Street Lights, Street Paved | |
| — | |
| — | |
| Gas Starter |
Tax History
| Year | Property Taxes |
|---|---|
| 2019 | $6,516 |
| 2021 | $3,458 |
Contact Agent
Nearby Similar Homes
Nearby Sold Comparables
Contact Agent
Listing Provided By
Lincoln-Way Realty, Inc








