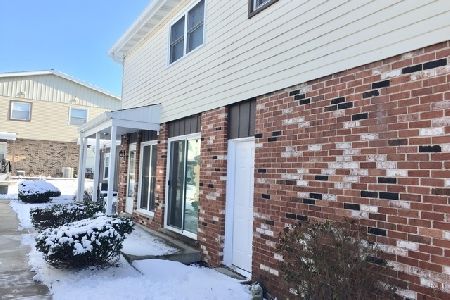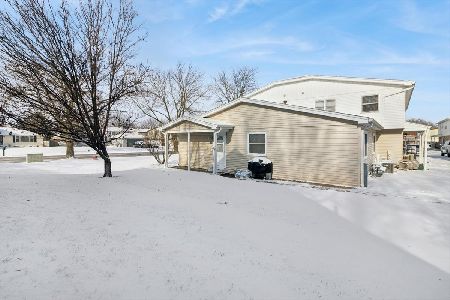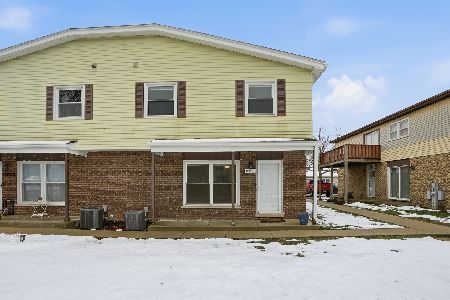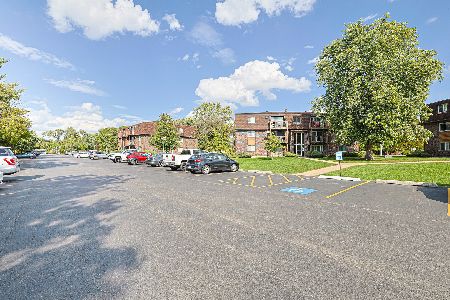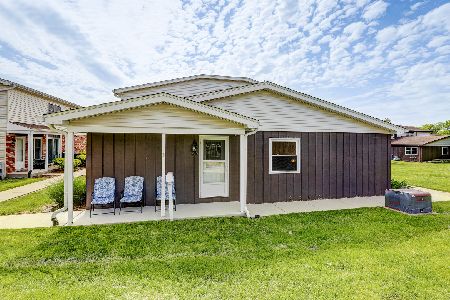19537 116th Avenue, Mokena, Illinois 60448
$119,900
|
Sold
|
|
| Status: | Closed |
| Sqft: | 0 |
| Cost/Sqft: | — |
| Beds: | 3 |
| Baths: | 1 |
| Year Built: | 1972 |
| Property Taxes: | $1,784 |
| Days On Market: | 2378 |
| Lot Size: | 0,00 |
Description
FRESHLY PAINTED AND CLEANED FROM STEM TO STERN. JUST MOVE RIGHT IN. 2ND FLOOR CONDO OFFERS 3BR'S 1 SHARED MASTER BATH AND 1 CAR GARAGE. DECK RECENTLY REFINISHED AND IS MASSIVE. IN UNIT LAUNDRY WITH STACKABLE WASHER/DRYER. KITCHEN APPLIANCES REMAIN. ALL BEDROOMS HAVE CEILING FANS WITH LIGHT FIXTURES. NEUTRAL COLORS. CLOSE TO SCHOOLS, CHURCH, SHOPPING AND TRANSPORTATION.
Property Specifics
| Condos/Townhomes | |
| 2 | |
| — | |
| 1972 | |
| None | |
| — | |
| No | |
| — |
| Will | |
| Pheasant Ridge | |
| 280 / Monthly | |
| Insurance,Exterior Maintenance,Lawn Care,Snow Removal | |
| Lake Michigan | |
| Public Sewer | |
| 10465926 | |
| 1909074140240000 |
Property History
| DATE: | EVENT: | PRICE: | SOURCE: |
|---|---|---|---|
| 29 Oct, 2010 | Sold | $55,250 | MRED MLS |
| 13 Sep, 2010 | Under contract | $53,750 | MRED MLS |
| — | Last price change | $70,000 | MRED MLS |
| 25 Aug, 2010 | Listed for sale | $70,000 | MRED MLS |
| 3 Sep, 2019 | Sold | $119,900 | MRED MLS |
| 4 Aug, 2019 | Under contract | $119,900 | MRED MLS |
| 27 Jul, 2019 | Listed for sale | $119,900 | MRED MLS |
Room Specifics
Total Bedrooms: 3
Bedrooms Above Ground: 3
Bedrooms Below Ground: 0
Dimensions: —
Floor Type: Carpet
Dimensions: —
Floor Type: Carpet
Full Bathrooms: 1
Bathroom Amenities: —
Bathroom in Basement: 0
Rooms: No additional rooms
Basement Description: None
Other Specifics
| 1 | |
| — | |
| Asphalt | |
| Deck | |
| Common Grounds | |
| COMMON | |
| — | |
| — | |
| Laundry Hook-Up in Unit | |
| Range, Microwave, Refrigerator, Washer, Dryer | |
| Not in DB | |
| — | |
| — | |
| Park | |
| — |
Tax History
| Year | Property Taxes |
|---|---|
| 2010 | $1,959 |
| 2019 | $1,784 |
Contact Agent
Nearby Similar Homes
Nearby Sold Comparables
Contact Agent
Listing Provided By
Coldwell Banker Residential

