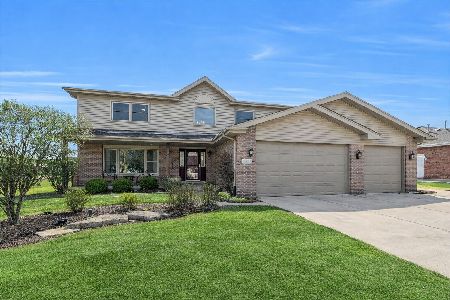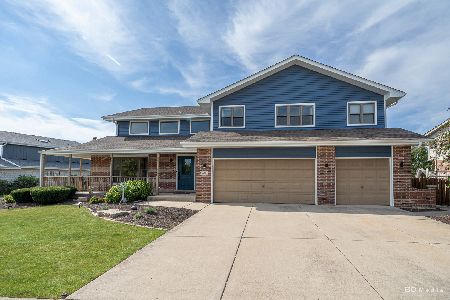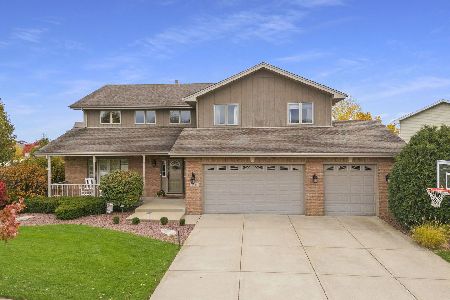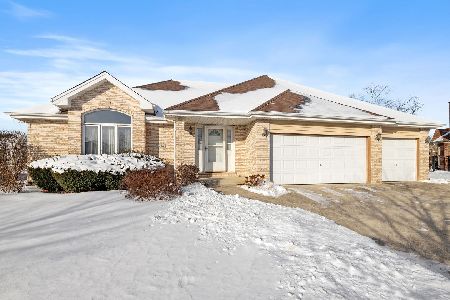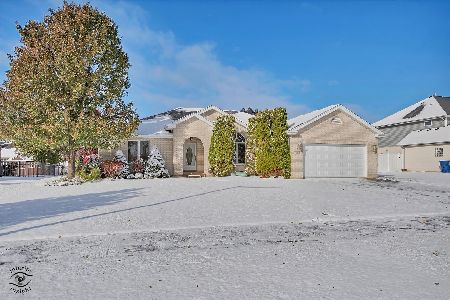19537 Foxford Lane, Mokena, Illinois 60448
$361,450
|
Sold
|
|
| Status: | Closed |
| Sqft: | 2,840 |
| Cost/Sqft: | $128 |
| Beds: | 4 |
| Baths: | 4 |
| Year Built: | 2004 |
| Property Taxes: | $10,357 |
| Days On Market: | 2926 |
| Lot Size: | 0,00 |
Description
Wonderful, family home with over $12,000 of recent upgrades including: New carpeting in the L/R, G/R, stairs and upstairs hallway (February 2018), a New Pavered Walk and Porch (2017). Gorgeous, new, Granite counter-tops with a New 60/40 sink (2017), New SS Appliances (2016) New HWH (2015). This inviting home features 4 + 1 B/R, 3.5 baths, 2 with jetted tubs. Master Bath features a separate shower, a whirlpool tub, and a spacious, walk-in closet. The eat in kitchen has all Stainless Steel Appliances, beautiful Porcelain floors and a large, Granite island. Other newer items include: an ejector pump, sump pump, light fixture in D/R, Crown Moulding in L/R and many freshly painted rooms. There is a fantastic, full, finished basement with an additional bedroom and full bath. This home also features a two-story family room, custom stone fireplace, tray ceilings in M/B and formal D/R, a front and back porch, a small, tranquil pond, an above ground pool, fenced yard and a 3 car garage!
Property Specifics
| Single Family | |
| — | |
| Traditional | |
| 2004 | |
| Full | |
| THE EMERALD | |
| No | |
| — |
| Will | |
| Tara Hills | |
| 0 / Not Applicable | |
| None | |
| Lake Michigan,Public | |
| Public Sewer | |
| 09863432 | |
| 1909104100080000 |
Nearby Schools
| NAME: | DISTRICT: | DISTANCE: | |
|---|---|---|---|
|
Grade School
Arbury Hills Elementary School |
161 | — | |
|
Middle School
Summit Hill Junior High School |
161 | Not in DB | |
|
High School
Lincoln-way East High School |
210 | Not in DB | |
Property History
| DATE: | EVENT: | PRICE: | SOURCE: |
|---|---|---|---|
| 11 May, 2018 | Sold | $361,450 | MRED MLS |
| 5 Mar, 2018 | Under contract | $364,900 | MRED MLS |
| 22 Feb, 2018 | Listed for sale | $364,900 | MRED MLS |
Room Specifics
Total Bedrooms: 5
Bedrooms Above Ground: 4
Bedrooms Below Ground: 1
Dimensions: —
Floor Type: Carpet
Dimensions: —
Floor Type: Carpet
Dimensions: —
Floor Type: Carpet
Dimensions: —
Floor Type: —
Full Bathrooms: 4
Bathroom Amenities: Whirlpool,Double Sink
Bathroom in Basement: 1
Rooms: Bedroom 5,Walk In Closet
Basement Description: Finished
Other Specifics
| 3 | |
| Concrete Perimeter | |
| Concrete | |
| Patio, Porch, Above Ground Pool, Storms/Screens | |
| Fenced Yard | |
| 89 X 141 | |
| Pull Down Stair,Unfinished | |
| Full | |
| Vaulted/Cathedral Ceilings, Hardwood Floors, First Floor Laundry | |
| Range, Microwave, Dishwasher, Refrigerator, Freezer, Washer, Dryer, Disposal, Stainless Steel Appliance(s) | |
| Not in DB | |
| Sidewalks, Street Lights, Street Paved | |
| — | |
| — | |
| Gas Log, Gas Starter |
Tax History
| Year | Property Taxes |
|---|---|
| 2018 | $10,357 |
Contact Agent
Nearby Similar Homes
Nearby Sold Comparables
Contact Agent
Listing Provided By
HomeSmart Realty Group

