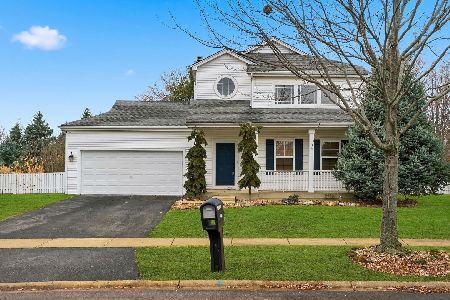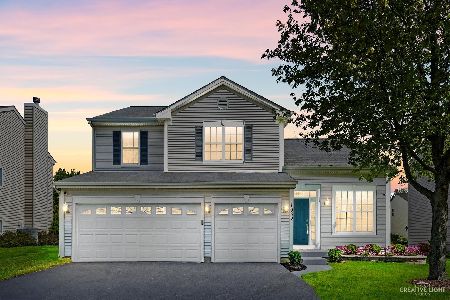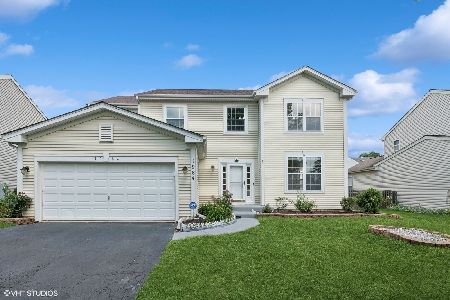1954 Clarendon Lane, Aurora, Illinois 60504
$277,000
|
Sold
|
|
| Status: | Closed |
| Sqft: | 3,089 |
| Cost/Sqft: | $91 |
| Beds: | 5 |
| Baths: | 4 |
| Year Built: | 2006 |
| Property Taxes: | $8,949 |
| Days On Market: | 2050 |
| Lot Size: | 0,17 |
Description
MULTIPLE OFFERS RECEIVED. SELLER IS REQUESTING HIGHEST & BEST OFFERS BY 5:00PM ON JULY 3, 2020. This beautiful, spacious home has everything you're looking for! Located one house away from Nature's Meadows Park. The large lot features mature trees and professional landscaping. The backyard opens to a large field. So much outdoor space to enjoy! Inside you will find a super clean unfinished full basement that is perfect for finishing for more living space. The first level boasts separate living room, family room, dining room, office/den, kitchen, bathroom, laundry room and breakfast nook. Kitchen features stainless steel appliances, 42 in cabinets and modern fixtures. Check out the views of your backyard through the many windows in the vaulted breakfast nook. Enjoy the fireplace in the large family room. Find 5 large bedrooms on the second floor, each with plenty of closet space. 3 full bathrooms upstairs including the master bathroom with separate jacuzzi tub and shower. Master suite boasts tall vaulted ceilings and walk in closet. There are so many gems to discover, come check out everything this home has to offer!
Property Specifics
| Single Family | |
| — | |
| — | |
| 2006 | |
| — | |
| — | |
| No | |
| 0.17 |
| Kane | |
| Natures Glen | |
| 225 / Annual | |
| — | |
| — | |
| — | |
| 10743046 | |
| 1525476015 |
Property History
| DATE: | EVENT: | PRICE: | SOURCE: |
|---|---|---|---|
| 13 Dec, 2013 | Sold | $193,000 | MRED MLS |
| 18 Nov, 2013 | Under contract | $214,900 | MRED MLS |
| 28 Oct, 2013 | Listed for sale | $214,900 | MRED MLS |
| 21 Aug, 2020 | Sold | $277,000 | MRED MLS |
| 6 Jul, 2020 | Under contract | $279,900 | MRED MLS |
| 10 Jun, 2020 | Listed for sale | $279,900 | MRED MLS |
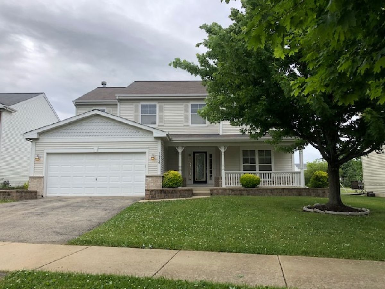
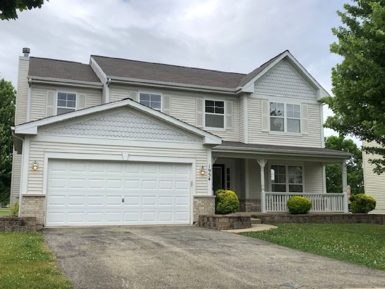
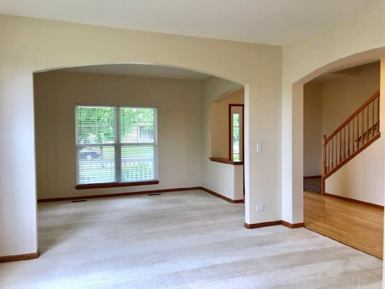
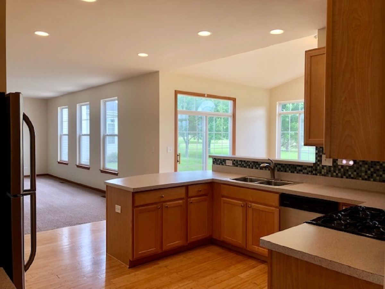
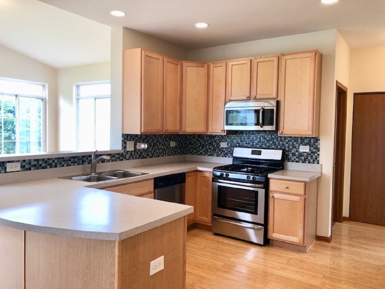
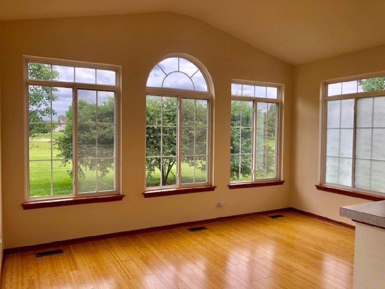
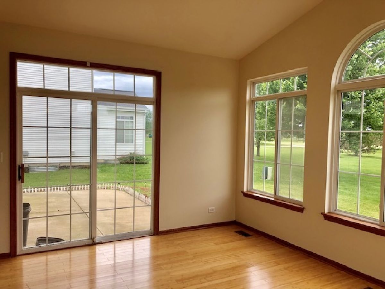
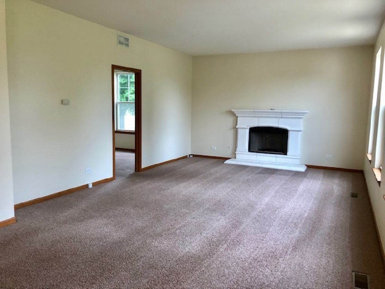
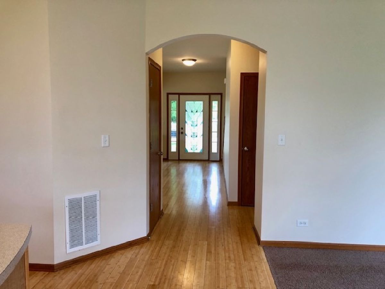
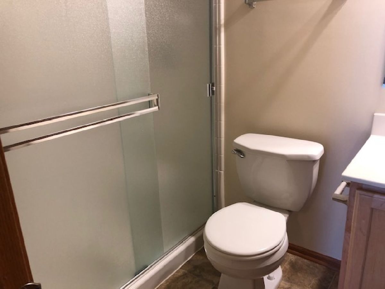
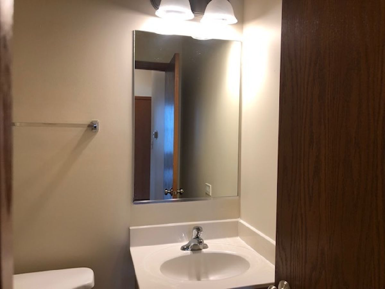
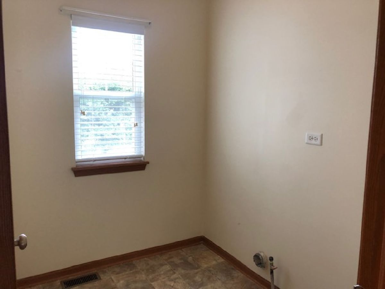
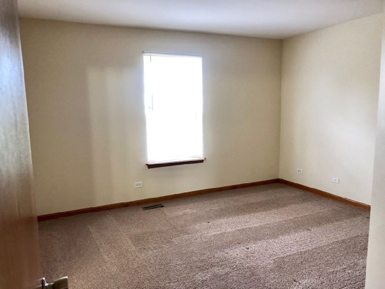
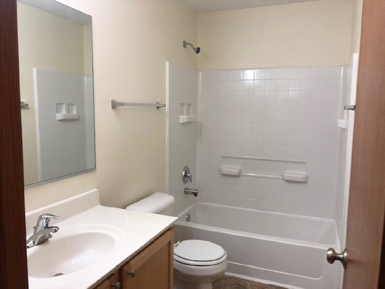
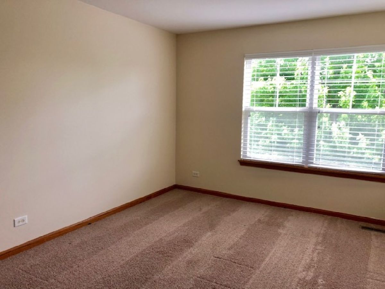
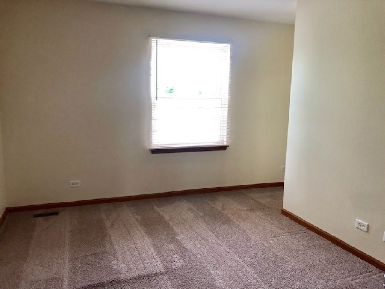
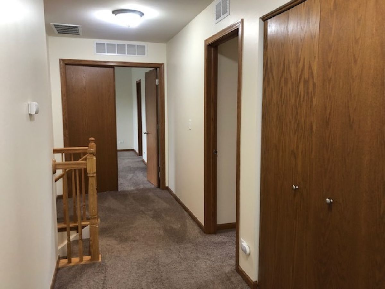
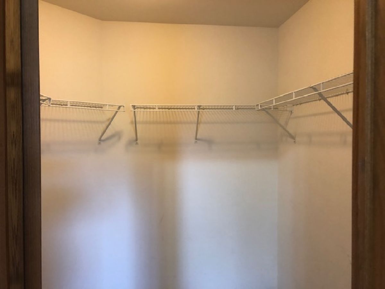
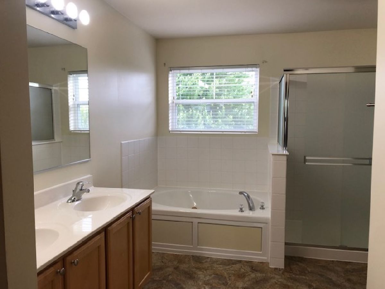
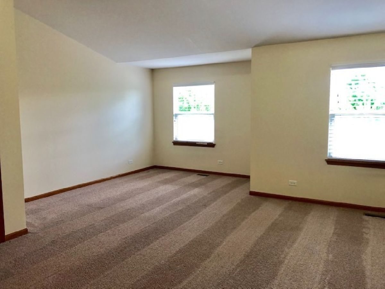
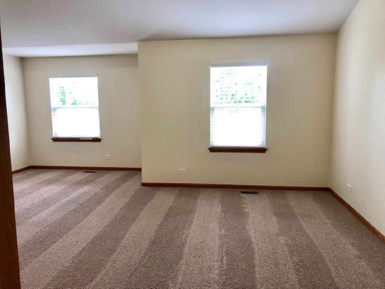
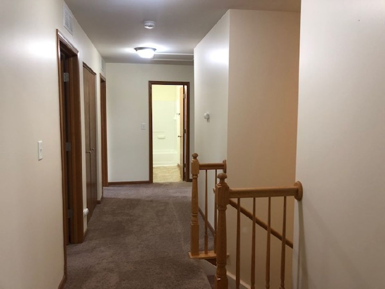
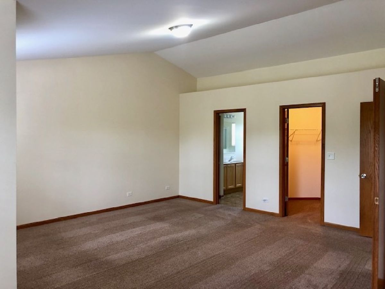
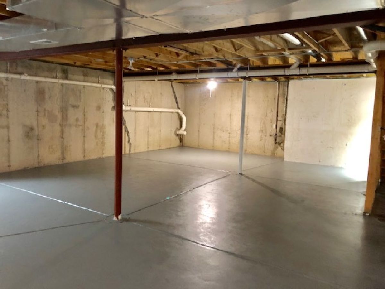
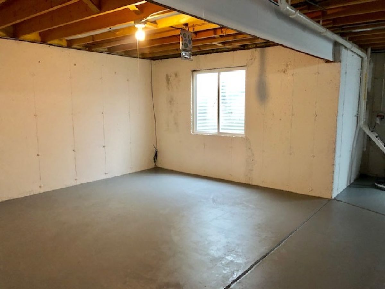
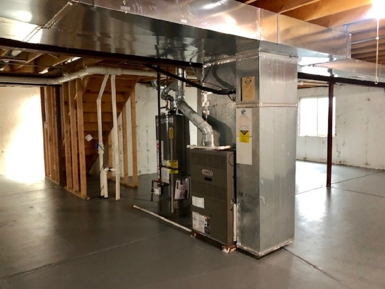
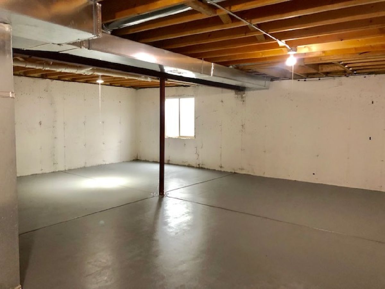
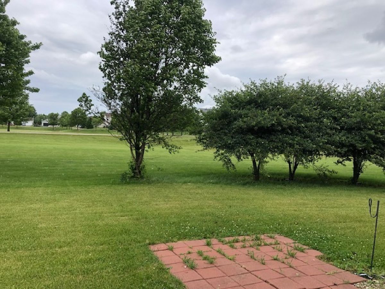
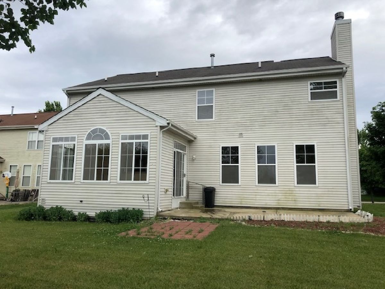
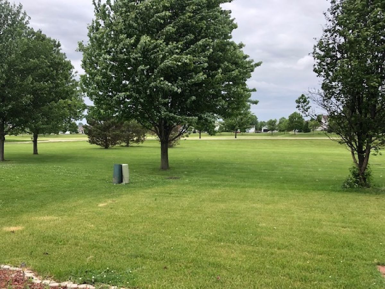
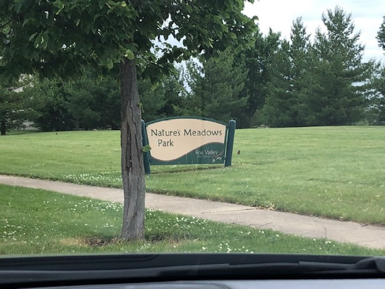
Room Specifics
Total Bedrooms: 5
Bedrooms Above Ground: 5
Bedrooms Below Ground: 0
Dimensions: —
Floor Type: —
Dimensions: —
Floor Type: —
Dimensions: —
Floor Type: —
Dimensions: —
Floor Type: —
Full Bathrooms: 4
Bathroom Amenities: —
Bathroom in Basement: 0
Rooms: —
Basement Description: —
Other Specifics
| 2 | |
| — | |
| — | |
| — | |
| — | |
| 62.64X118.13X66.64X115.83 | |
| — | |
| — | |
| — | |
| — | |
| Not in DB | |
| — | |
| — | |
| — | |
| — |
Tax History
| Year | Property Taxes |
|---|---|
| 2013 | $7,845 |
| 2020 | $8,949 |
Contact Agent
Nearby Similar Homes
Contact Agent
Listing Provided By
REMAX Legends




