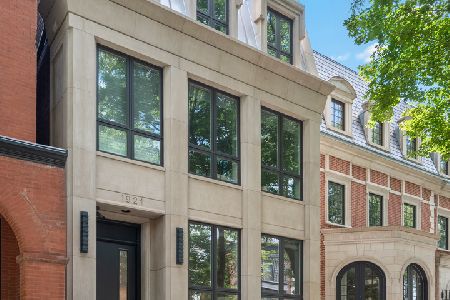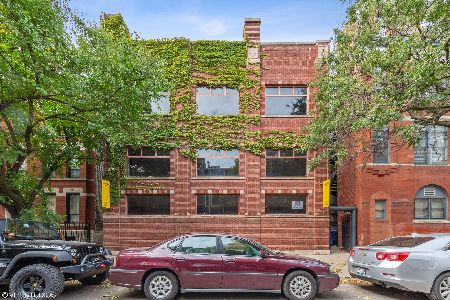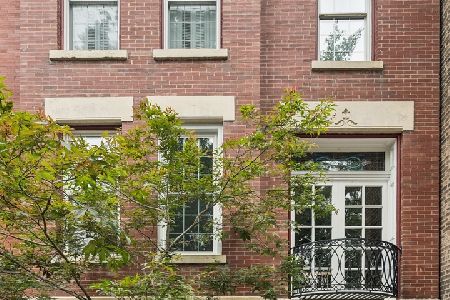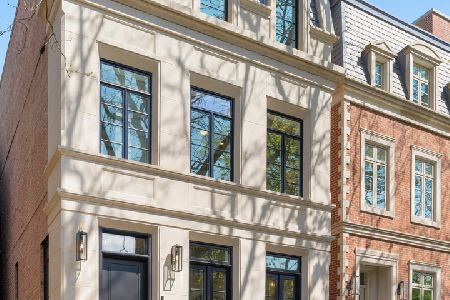1954 Dayton Street, Lincoln Park, Chicago, Illinois 60614
$2,475,000
|
Sold
|
|
| Status: | Closed |
| Sqft: | 4,530 |
| Cost/Sqft: | $552 |
| Beds: | 5 |
| Baths: | 4 |
| Year Built: | — |
| Property Taxes: | $34,918 |
| Days On Market: | 919 |
| Lot Size: | 0,00 |
Description
Sold Before Print. Wonderful, renovated brick home in the ultimate Lincoln Park location. Experience the best access to all Halsted/Armitage offers! Refined detailing combined with a wonderful restoration of classic features sets this home apart and gives immense character. The entire facade has been perfectly restored with new tuckpointing and new windows. Step inside and find a useful foyer that provides great storage. The combined living and dining room is complemented by the charming fireplace creating a warm and inviting space. The kitchen features ceiling height cabinets with high-end appliances-a SubZero refrigerator/freezer, Jennair oven and cooktop, and Bosch dishwasher. A unique feature of the kitchen is a brass library ladder that adds character and access to the ample cabinet storage space. An informal dining area or hang our space with a fireplace is the perfect spot for intimate meals. Off the kitchen is the show-stopping back yard, with a large deck, patio and gorgeous landscaping ideal for outdoor gatherings. The second level of the home features three generous bedrooms, one with an ensuite bath, plus two beds sure a hall bath. The top level of the home hosts the expansive primary suite, complete with a luxurious Calcutta marble bath featuring dual sinks and a soaking tub with a separate shower. An entire wall of closets plus a walk-in closet make for an amazing room with views west to the landscaped garden. This level also hosts a den which leads to a lovely east facing terrace, providing a peaceful retreat with fabulous views of the surrounding area. The lower level offers even more incredible living and entertaining space. A wine cellar, and a tasting room are adjacent to the large playroom and 5th bedroom. LG washer and dryer complete the lower level, along with the most outstanding storage space. 2 car garage and Oscar Mayer school too!
Property Specifics
| Single Family | |
| — | |
| — | |
| — | |
| — | |
| — | |
| No | |
| — |
| Cook | |
| — | |
| 0 / Not Applicable | |
| — | |
| — | |
| — | |
| 11830669 | |
| 14324090370000 |
Property History
| DATE: | EVENT: | PRICE: | SOURCE: |
|---|---|---|---|
| 23 Oct, 2015 | Sold | $2,275,000 | MRED MLS |
| 1 Oct, 2015 | Under contract | $2,395,000 | MRED MLS |
| 30 Sep, 2015 | Listed for sale | $2,395,000 | MRED MLS |
| 31 Jul, 2023 | Sold | $2,475,000 | MRED MLS |
| 15 May, 2023 | Under contract | $2,500,000 | MRED MLS |
| 2 May, 2023 | Listed for sale | $2,500,000 | MRED MLS |
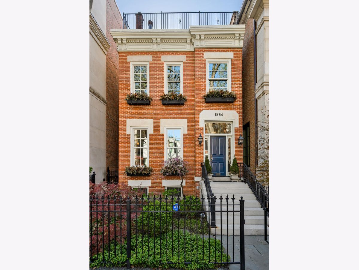
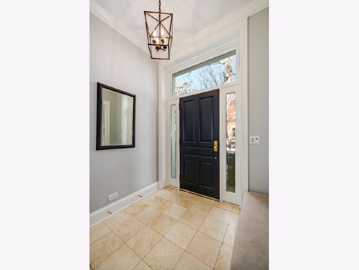
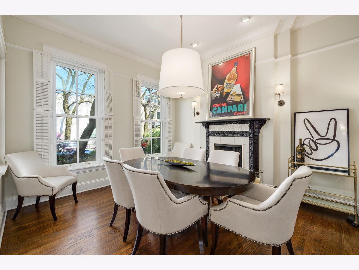
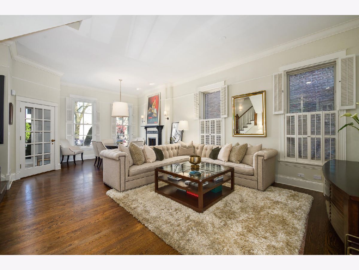
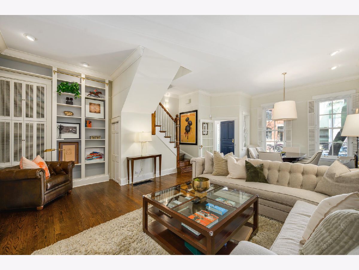
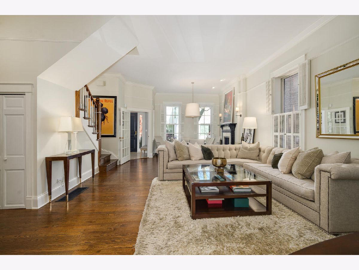
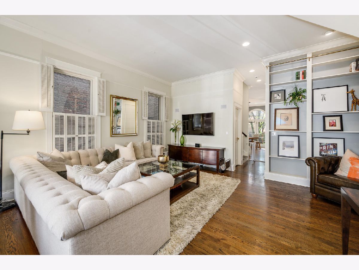
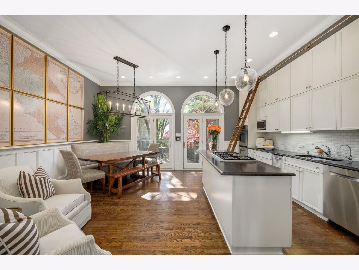
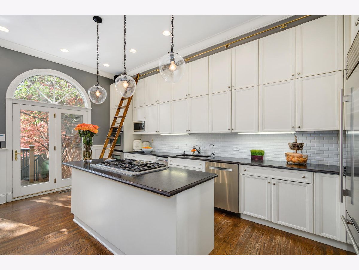
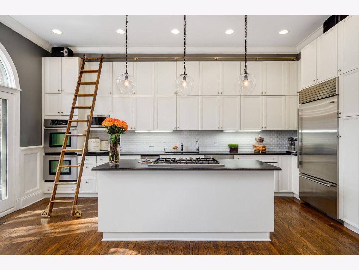
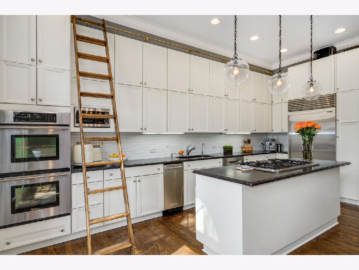
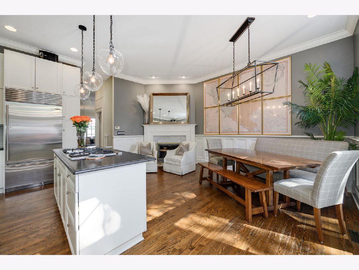
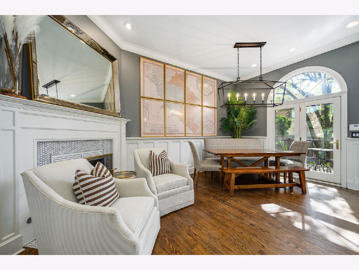
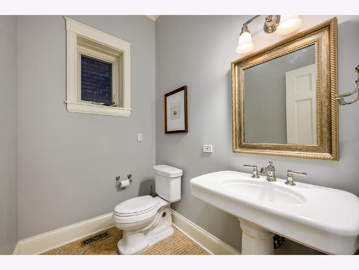
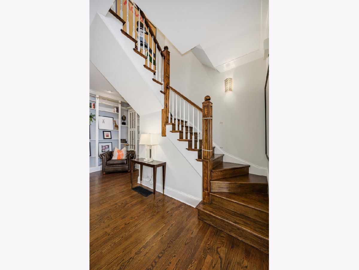
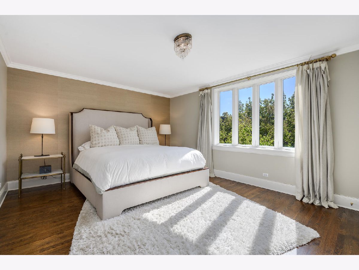
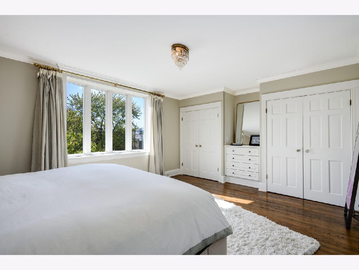
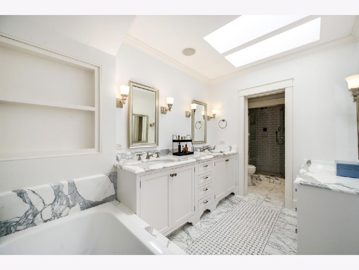
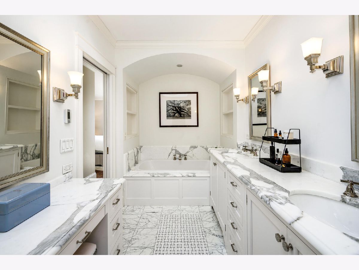
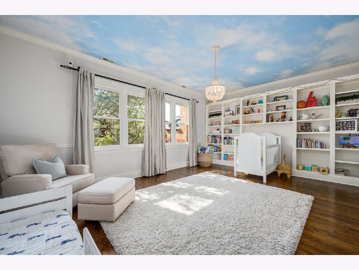
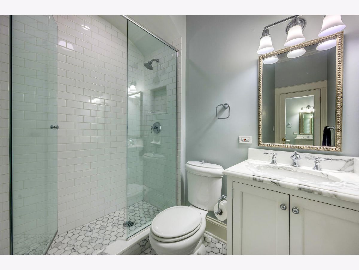
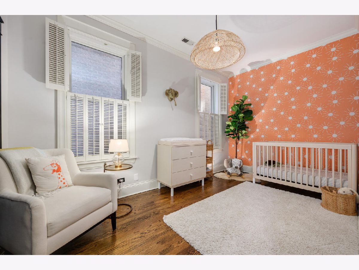
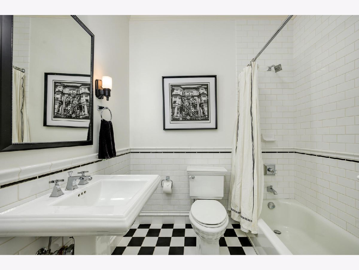
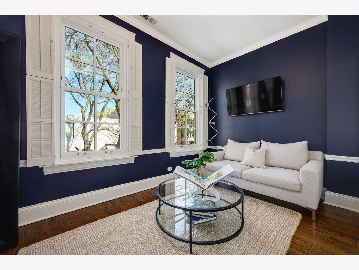
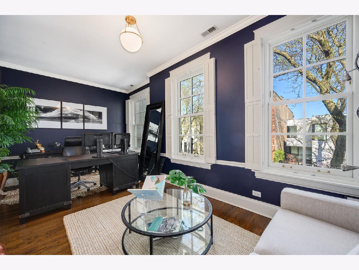
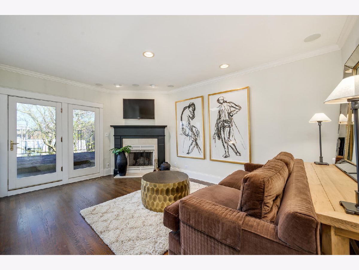
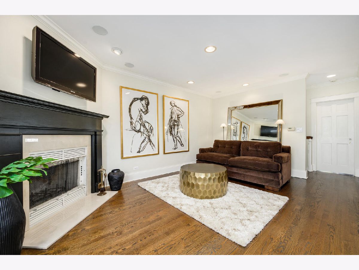
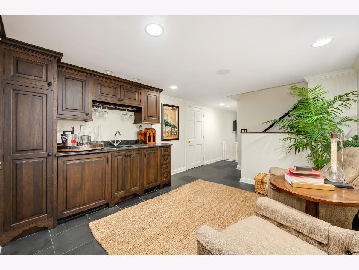
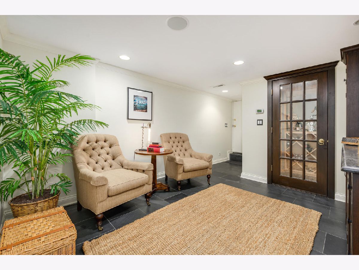
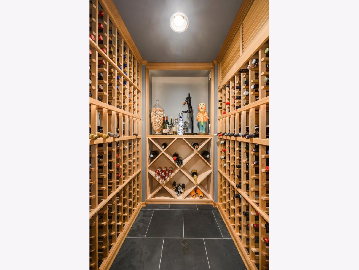
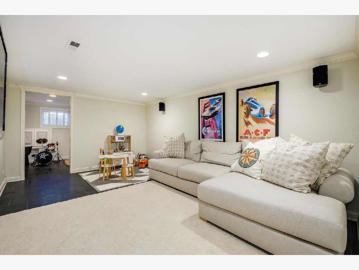
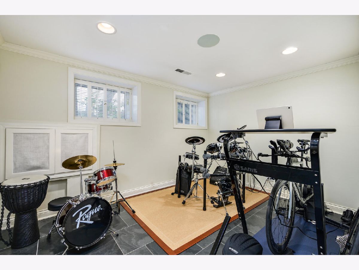
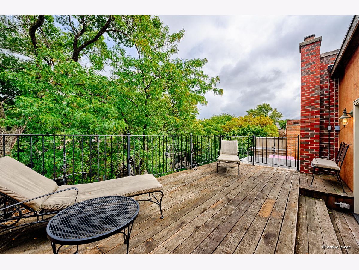
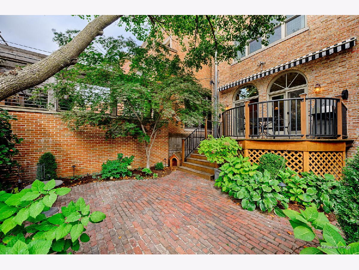
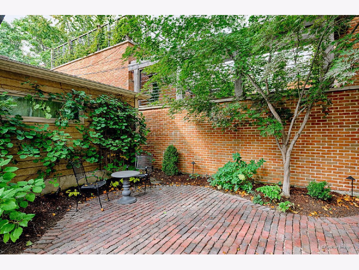
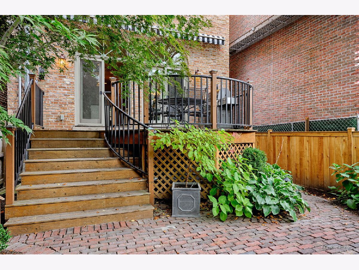
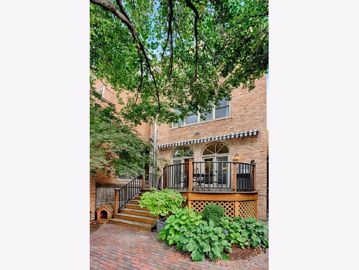
Room Specifics
Total Bedrooms: 5
Bedrooms Above Ground: 5
Bedrooms Below Ground: 0
Dimensions: —
Floor Type: —
Dimensions: —
Floor Type: —
Dimensions: —
Floor Type: —
Dimensions: —
Floor Type: —
Full Bathrooms: 4
Bathroom Amenities: Separate Shower,Double Sink
Bathroom in Basement: 0
Rooms: —
Basement Description: Finished
Other Specifics
| 2 | |
| — | |
| — | |
| — | |
| — | |
| 24X125 | |
| — | |
| — | |
| — | |
| — | |
| Not in DB | |
| — | |
| — | |
| — | |
| — |
Tax History
| Year | Property Taxes |
|---|---|
| 2015 | $26,788 |
| 2023 | $34,918 |
Contact Agent
Nearby Similar Homes
Nearby Sold Comparables
Contact Agent
Listing Provided By
@properties Christie's International Real Estate


