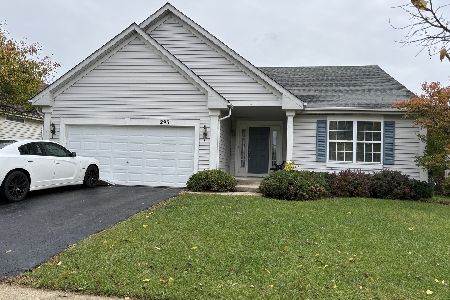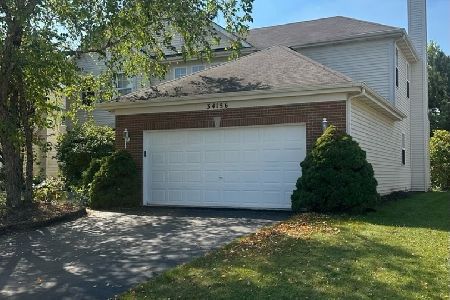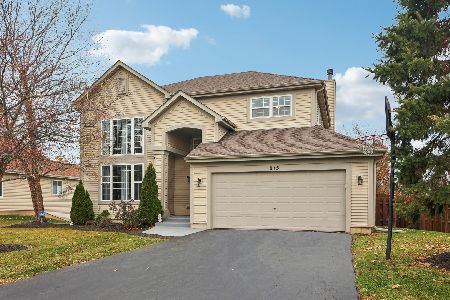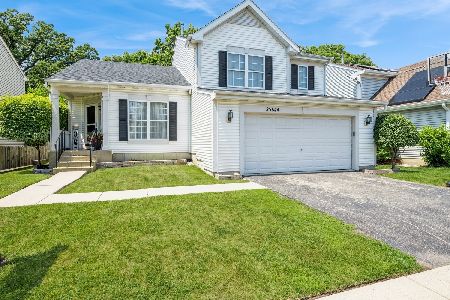1954 Prairie Mist Drive, Round Lake, Illinois 60073
$189,000
|
Sold
|
|
| Status: | Closed |
| Sqft: | 1,604 |
| Cost/Sqft: | $118 |
| Beds: | 3 |
| Baths: | 3 |
| Year Built: | 2001 |
| Property Taxes: | $6,107 |
| Days On Market: | 3743 |
| Lot Size: | 0,14 |
Description
Dust off your walking shoes. This beautiful 2 story contemporary home is close to the neighborhood park and Millennium trail with walking and bike paths, plus a playground for the little ones. Family friendly and award winning 'Valley Lakes ' subdivision. Open concept floor plan for easy entertaining with a vaulted two story foyer and beautiful hardwood flooring. Gather around the fireplace or the spacious kitchen with plenty of cabinet and counter space plus room for your breakfast table. Sliding glass doors lead to the multi-tier deck and landscaped yard. Convenient half bath and laundry room on the main level. Loft w/hardwood flooring overlooks foyer. Perfect den or home office. Master bedroom w/ cathedral ceiling, double closets and private full bath. Two addl BR's on the 2nd floor with a 2nd full bath located off the upper hallway. Finished basement; 14x13 craft room & 20x12 family room or game room. Newer upgraded carpet, white 6-panel doors and trim. Attached 2 car garage.
Property Specifics
| Single Family | |
| — | |
| Contemporary | |
| 2001 | |
| English | |
| — | |
| No | |
| 0.14 |
| Lake | |
| Valley Lakes | |
| 350 / Annual | |
| None | |
| Public | |
| Public Sewer | |
| 09018225 | |
| 05252050130000 |
Nearby Schools
| NAME: | DISTRICT: | DISTANCE: | |
|---|---|---|---|
|
Grade School
Big Hollow Elementary School |
38 | — | |
|
Middle School
Big Hollow School |
38 | Not in DB | |
|
High School
Grant Community High School |
124 | Not in DB | |
Property History
| DATE: | EVENT: | PRICE: | SOURCE: |
|---|---|---|---|
| 13 Oct, 2015 | Sold | $189,000 | MRED MLS |
| 3 Sep, 2015 | Under contract | $189,000 | MRED MLS |
| 21 Aug, 2015 | Listed for sale | $189,000 | MRED MLS |
| 20 Sep, 2024 | Under contract | $0 | MRED MLS |
| 30 Aug, 2024 | Listed for sale | $0 | MRED MLS |
Room Specifics
Total Bedrooms: 3
Bedrooms Above Ground: 3
Bedrooms Below Ground: 0
Dimensions: —
Floor Type: Carpet
Dimensions: —
Floor Type: Carpet
Full Bathrooms: 3
Bathroom Amenities: —
Bathroom in Basement: 0
Rooms: Breakfast Room,Loft,Recreation Room
Basement Description: Finished
Other Specifics
| 2 | |
| Concrete Perimeter | |
| Asphalt | |
| Deck | |
| Fenced Yard,Landscaped | |
| 55 X 110 X 55 X 110 | |
| — | |
| Full | |
| Vaulted/Cathedral Ceilings, Hardwood Floors, First Floor Laundry | |
| Range, Microwave, Dishwasher, Refrigerator, Washer, Dryer | |
| Not in DB | |
| Sidewalks, Street Lights | |
| — | |
| — | |
| — |
Tax History
| Year | Property Taxes |
|---|---|
| 2015 | $6,107 |
Contact Agent
Nearby Similar Homes
Nearby Sold Comparables
Contact Agent
Listing Provided By
Better Homes and Gardens Real Estate Star Homes









