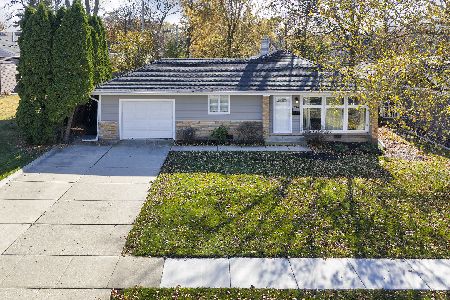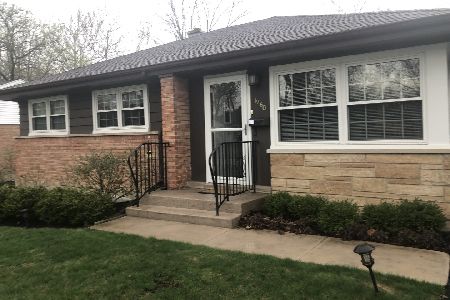1954 Thornwood Lane, Northbrook, Illinois 60062
$687,500
|
Sold
|
|
| Status: | Closed |
| Sqft: | 2,210 |
| Cost/Sqft: | $316 |
| Beds: | 4 |
| Baths: | 3 |
| Year Built: | 1956 |
| Property Taxes: | $8,603 |
| Days On Market: | 1193 |
| Lot Size: | 0,18 |
Description
Fabulous opportunity to get into a gorgeously updated home in the heart of Northbrook! Your new home was rebuilt and remodeled in 2016 and boasts gorgeous hardwood floors, custom kitchen with serving island, quartz counters and designer cabinetry. Spectacular gas fireplace make the coming winter months cozy and warm. Large first floor laundry and mudroom. Upstairs enjoys spacious rooms and luxurious baths including a shared en-suite! Primary bedroom with roomy walk in closet and a generous shower! Full basement is semi-finished and ready for your designer ideas or can continue to provide you an enormous storage space. Concrete patio is perfect for BBQs and still leaves plenty of space for a surprisingly large yard. Located blocks to the Village Green, Playgrounds, Grocery Shopping, Restaurants, Library, Train, Schools, Village Hall, and Ice Cream for Days! This Northbrook Gem will NOT leave you wanting!
Property Specifics
| Single Family | |
| — | |
| — | |
| 1956 | |
| — | |
| — | |
| No | |
| 0.18 |
| Cook | |
| — | |
| — / Not Applicable | |
| — | |
| — | |
| — | |
| 11657495 | |
| 04101120220000 |
Nearby Schools
| NAME: | DISTRICT: | DISTANCE: | |
|---|---|---|---|
|
Grade School
Greenbriar Elementary School |
28 | — | |
|
Middle School
Northbrook Junior High School |
28 | Not in DB | |
|
High School
Glenbrook North High School |
225 | Not in DB | |
Property History
| DATE: | EVENT: | PRICE: | SOURCE: |
|---|---|---|---|
| 30 Aug, 2013 | Sold | $235,000 | MRED MLS |
| 11 Mar, 2013 | Under contract | $218,000 | MRED MLS |
| 11 Mar, 2013 | Listed for sale | $218,000 | MRED MLS |
| 29 Nov, 2022 | Sold | $687,500 | MRED MLS |
| 29 Oct, 2022 | Under contract | $699,000 | MRED MLS |
| 21 Oct, 2022 | Listed for sale | $699,000 | MRED MLS |

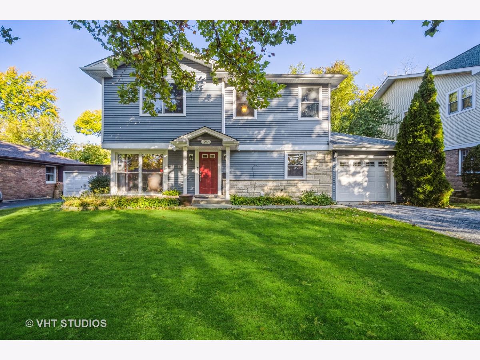
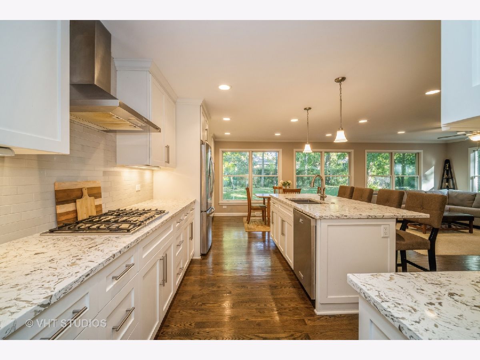
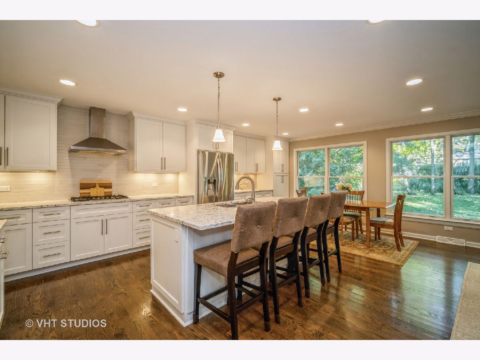
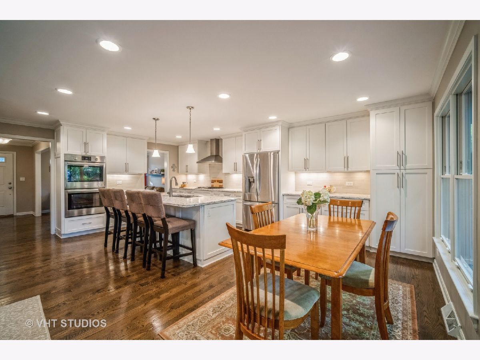
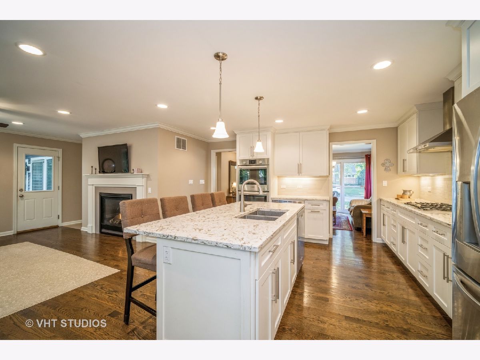
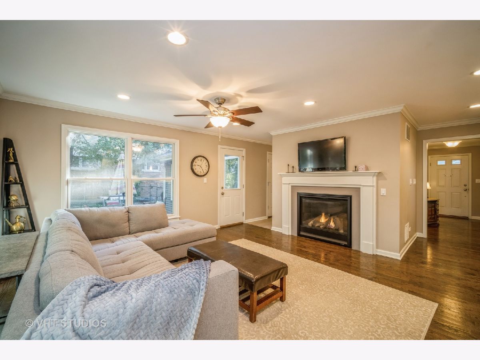
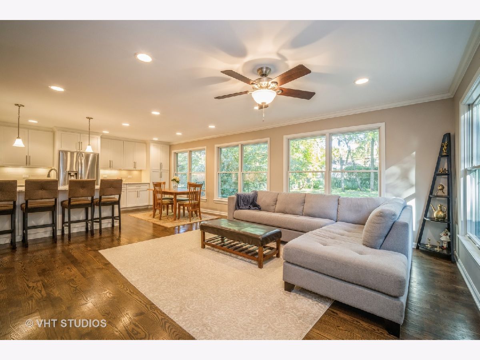
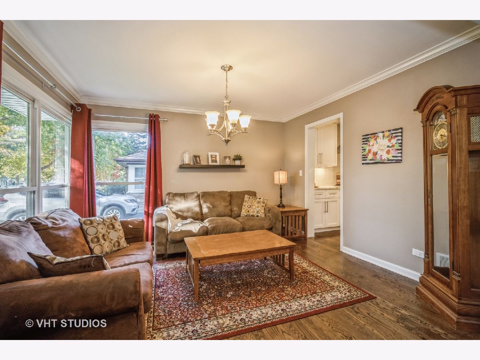
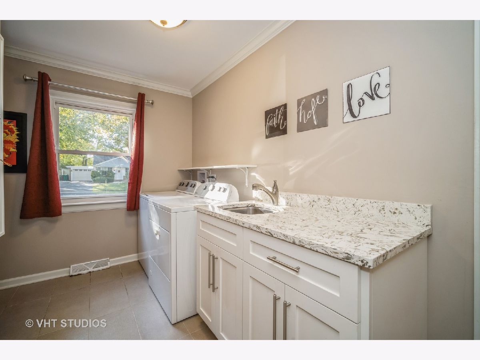
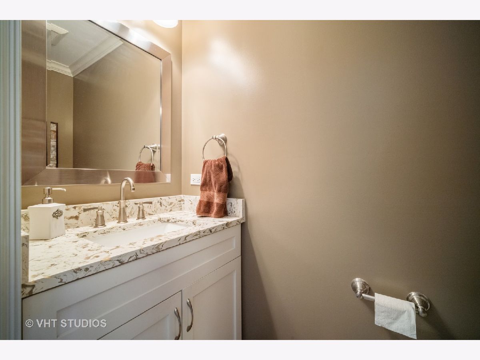
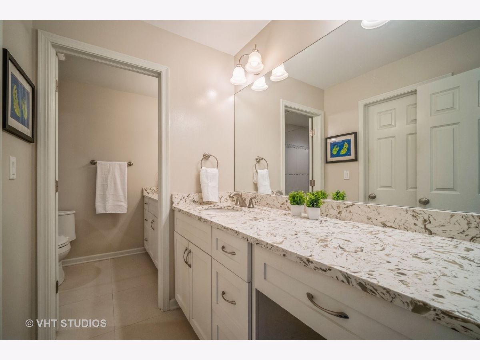
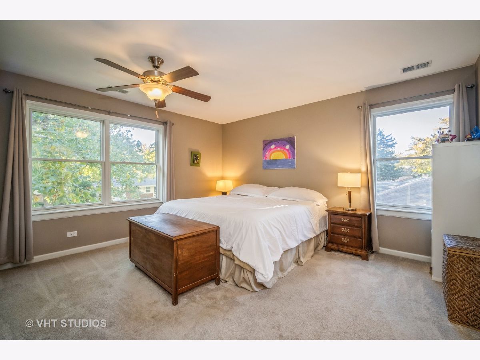
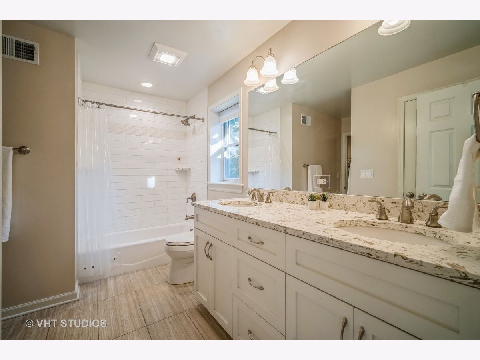
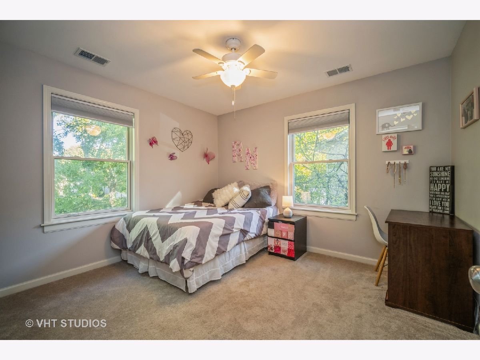
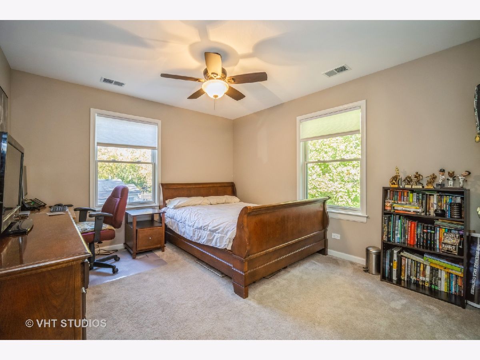
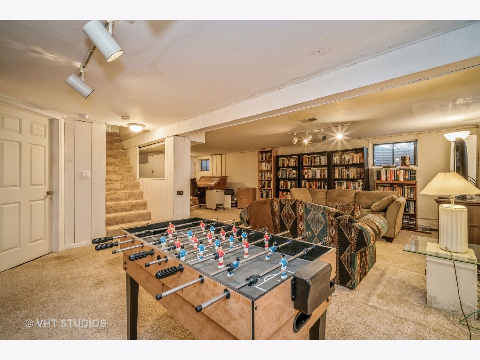
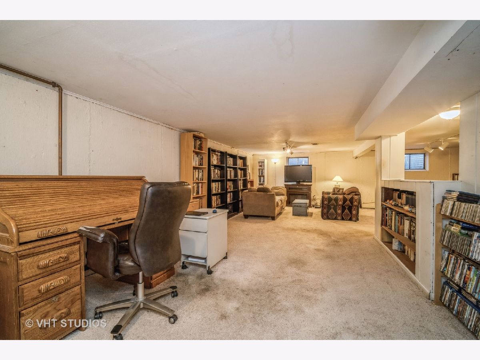
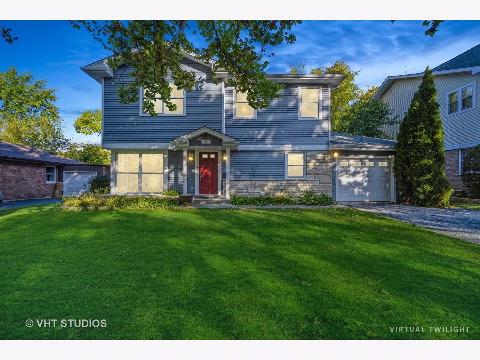
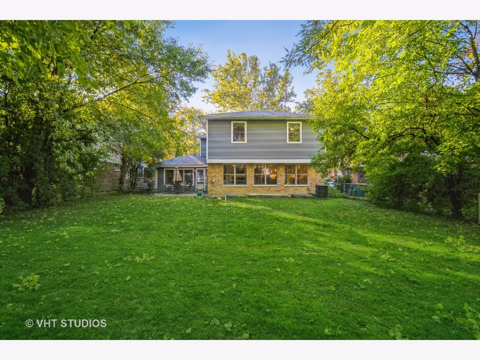
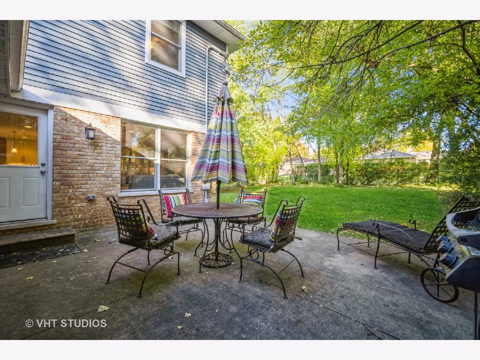
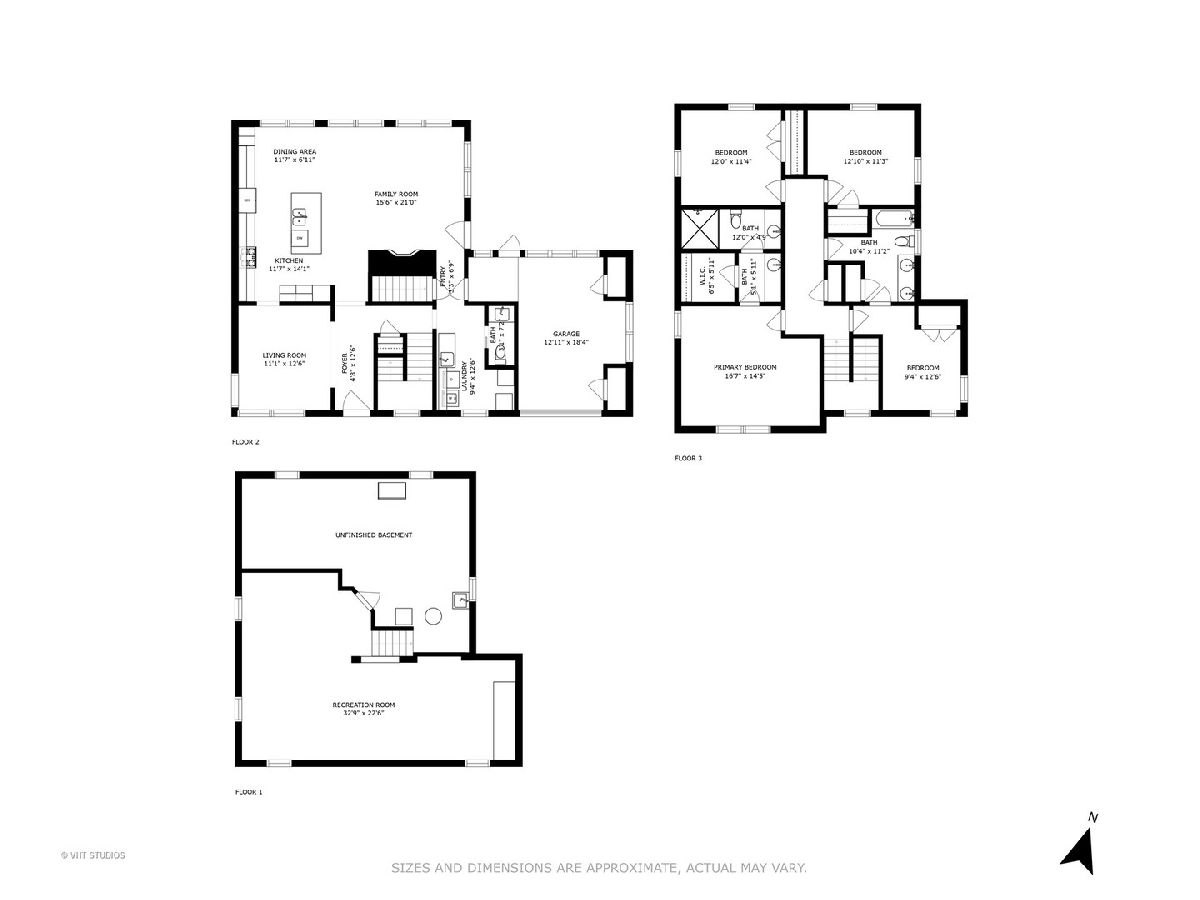
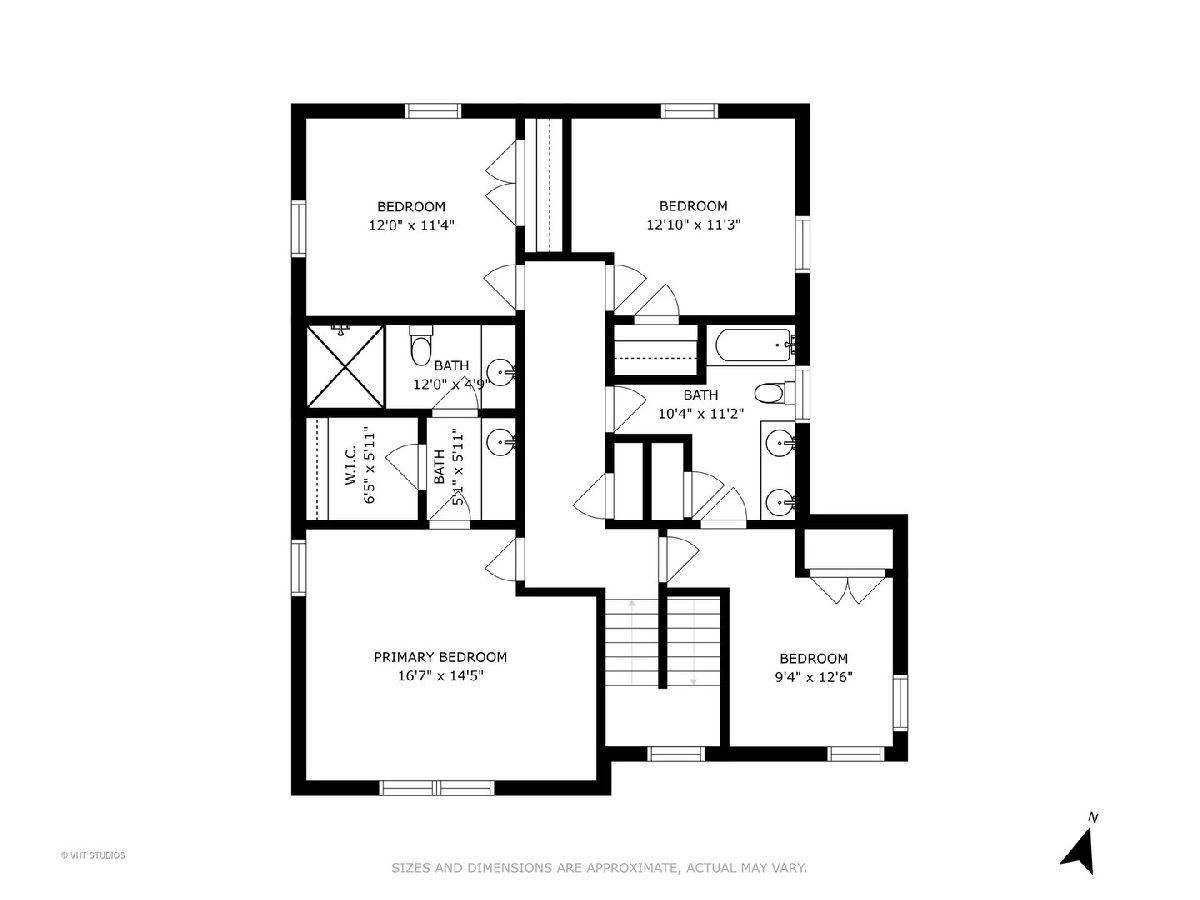
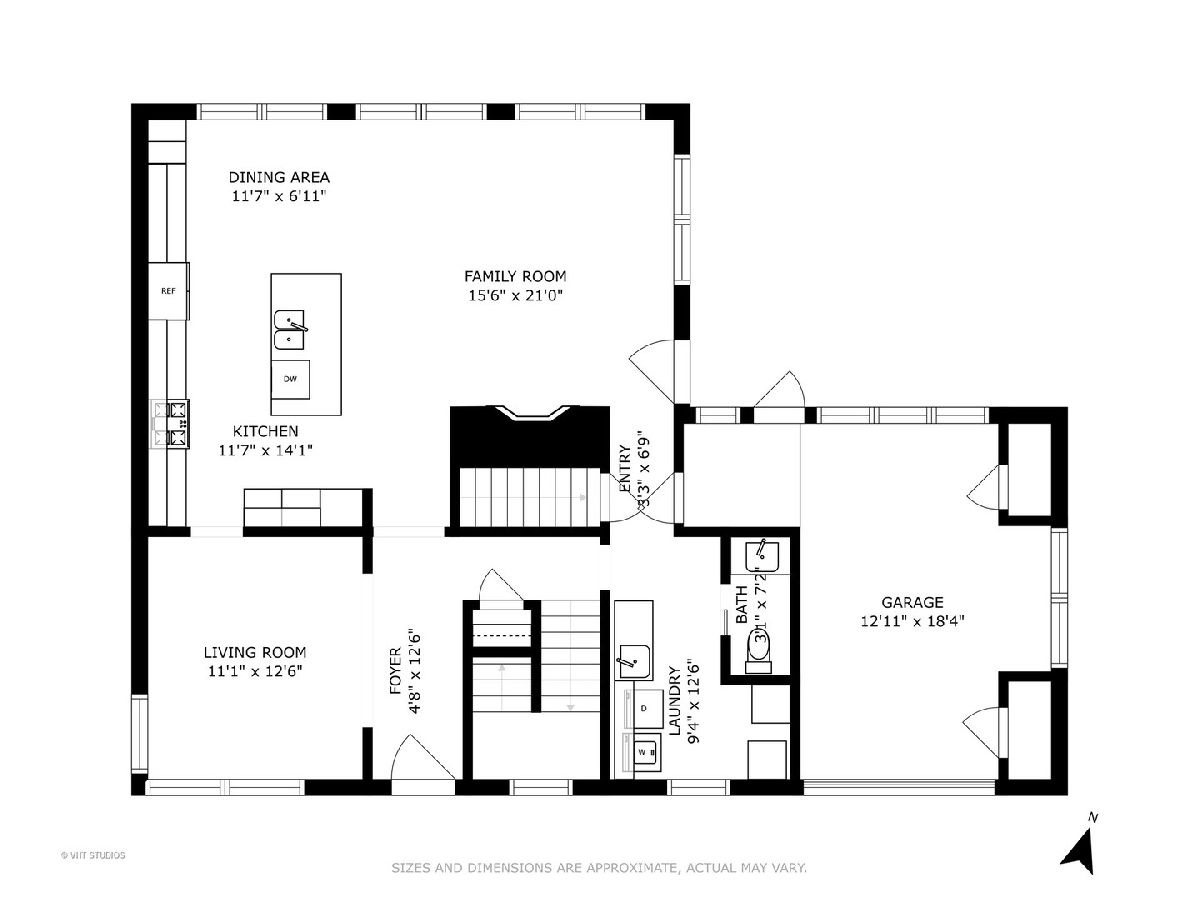
Room Specifics
Total Bedrooms: 4
Bedrooms Above Ground: 4
Bedrooms Below Ground: 0
Dimensions: —
Floor Type: —
Dimensions: —
Floor Type: —
Dimensions: —
Floor Type: —
Full Bathrooms: 3
Bathroom Amenities: Double Sink
Bathroom in Basement: 0
Rooms: —
Basement Description: Partially Finished
Other Specifics
| 1 | |
| — | |
| Asphalt | |
| — | |
| — | |
| 63X126X68X127 | |
| — | |
| — | |
| — | |
| — | |
| Not in DB | |
| — | |
| — | |
| — | |
| — |
Tax History
| Year | Property Taxes |
|---|---|
| 2013 | $4,277 |
| 2022 | $8,603 |
Contact Agent
Nearby Similar Homes
Nearby Sold Comparables
Contact Agent
Listing Provided By
Baird & Warner

