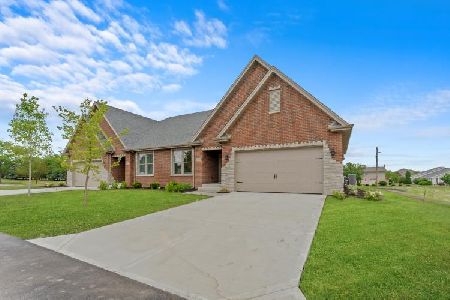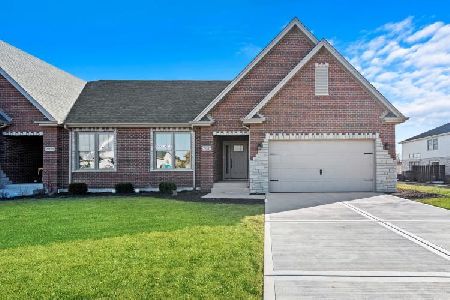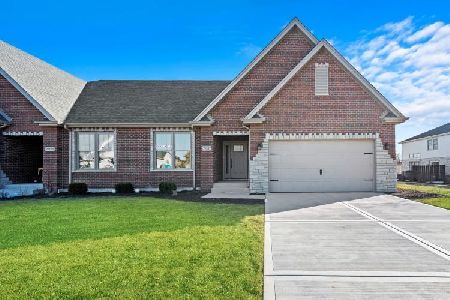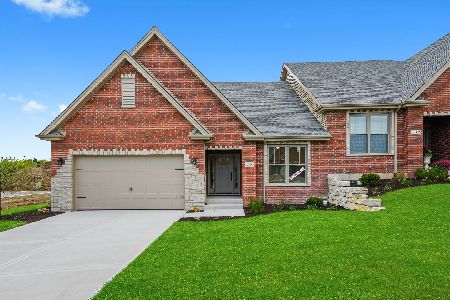19541 Clifton Way, Mokena, Illinois 60448
$300,000
|
Sold
|
|
| Status: | Closed |
| Sqft: | 1,984 |
| Cost/Sqft: | $156 |
| Beds: | 3 |
| Baths: | 4 |
| Year Built: | 2004 |
| Property Taxes: | $7,173 |
| Days On Market: | 1630 |
| Lot Size: | 0,00 |
Description
Stunning End Unit Townhome, Completely updated! Home features Vaulted ceilings, entire home has been freshly painted, updated kitchen and bath and basement recently remodeled with all new drywall and recessed lighting. Home features main level in law suite or office space with 2 additional bedrooms on 2nd floor including your master suite, loft area and 2 full bathrooms. Additional bedroom located in the basement with full bathroom, living space and incredible amount of storage. Private patio space to sit back and relax at with your peaceful garden setting. TV in Main level living area stays and additional furniture items available to purchase. Great location, schools and near all the shopping and restaurants you would need! Make your offer today!!
Property Specifics
| Condos/Townhomes | |
| 2 | |
| — | |
| 2004 | |
| Full | |
| — | |
| No | |
| — |
| Will | |
| Tara Hills | |
| 200 / Monthly | |
| Exterior Maintenance,Lawn Care,Snow Removal | |
| Public | |
| Public Sewer | |
| 11207715 | |
| 1909104120220000 |
Nearby Schools
| NAME: | DISTRICT: | DISTANCE: | |
|---|---|---|---|
|
Grade School
Dr Julian Rogus School |
161 | — | |
|
Middle School
Summit Hill Junior High School |
161 | Not in DB | |
|
High School
Lincoln-way East High School |
210 | Not in DB | |
|
Alternate Elementary School
Walker Intermediate School |
— | Not in DB | |
Property History
| DATE: | EVENT: | PRICE: | SOURCE: |
|---|---|---|---|
| 23 Jun, 2021 | Sold | $293,000 | MRED MLS |
| 24 May, 2021 | Under contract | $279,900 | MRED MLS |
| 21 May, 2021 | Listed for sale | $279,900 | MRED MLS |
| 27 Oct, 2021 | Sold | $300,000 | MRED MLS |
| 14 Sep, 2021 | Under contract | $310,000 | MRED MLS |
| 10 Sep, 2021 | Listed for sale | $310,000 | MRED MLS |

































Room Specifics
Total Bedrooms: 4
Bedrooms Above Ground: 3
Bedrooms Below Ground: 1
Dimensions: —
Floor Type: Wood Laminate
Dimensions: —
Floor Type: Wood Laminate
Dimensions: —
Floor Type: Carpet
Full Bathrooms: 4
Bathroom Amenities: Separate Shower,Double Sink,Soaking Tub
Bathroom in Basement: 1
Rooms: Recreation Room
Basement Description: Finished
Other Specifics
| 2 | |
| — | |
| Asphalt | |
| Patio | |
| — | |
| 4270 | |
| — | |
| Full | |
| Vaulted/Cathedral Ceilings, Wood Laminate Floors, First Floor Bedroom, First Floor Laundry | |
| Range, Microwave, Dishwasher, Refrigerator, Stainless Steel Appliance(s) | |
| Not in DB | |
| — | |
| — | |
| — | |
| Electric |
Tax History
| Year | Property Taxes |
|---|---|
| 2021 | $6,933 |
| 2021 | $7,173 |
Contact Agent
Nearby Similar Homes
Nearby Sold Comparables
Contact Agent
Listing Provided By
Redfin Corporation











