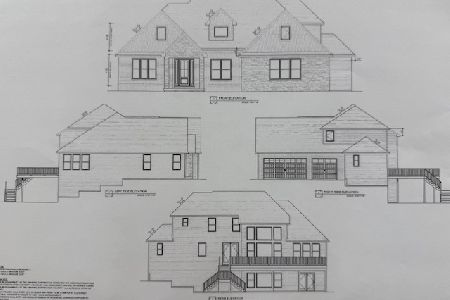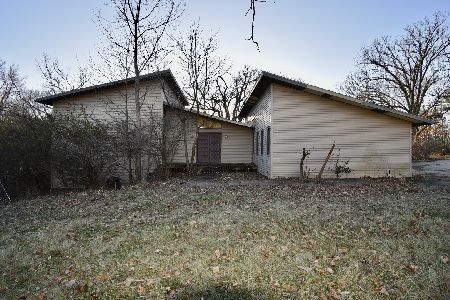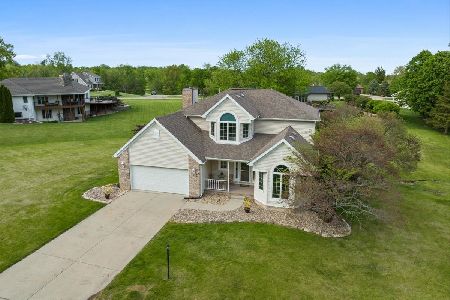19543 Chelsea Way, Bloomington, Illinois 61705
$289,000
|
Sold
|
|
| Status: | Closed |
| Sqft: | 2,945 |
| Cost/Sqft: | $100 |
| Beds: | 3 |
| Baths: | 3 |
| Year Built: | 1991 |
| Property Taxes: | $6,728 |
| Days On Market: | 1991 |
| Lot Size: | 0,74 |
Description
You will fall in love with this beautifully UPDATED home with a master suite on the main floor! Gorgeous white cabinetry, modern granite countertops and stainless steel package, walk-in pantry and mud room off the garage entry are just a few amenities. It boasts a totally remodeled spa-like master bathroom with separate shower, large tiled jetted tub, dual sinks and generously sized walk-in master closet. There is a separate formal dining room plus dining area between the kitchen and great room. The grand entryway will take your breath away with its cascading ceilings which continue into the great room. You will enjoy nights by the fire as you relax in the great room gazing out into the enormous wood-lined back yard. There are 2 generously sized bedrooms plus a full bath upstairs, a finished basement with a potential 4th bedroom/play room (no egress), large family room and workout area, plus tons of storage space! The backyard is like your own private retreat with a pergola, firepit, brick paved patio, above ground pool (can stay or not), large storage shed and no backyard neighbors! Relax with your family and friends under the pergola or poolside. The current owners replaced the windows and sliding glass door, brick paved patio, additional landscaping, storage shed, pool, microwave, washer, some light fixtures, garage door opener, fresh paint, plus carpet in the basement. The back of the property line runs to a fence in the timber which is a couple feet beyond the edge of the grass.
Property Specifics
| Single Family | |
| — | |
| Traditional | |
| 1991 | |
| Partial | |
| — | |
| No | |
| 0.74 |
| Mc Lean | |
| Mallingham | |
| 16 / Monthly | |
| Lake Rights | |
| Shared Well | |
| Septic-Private | |
| 10813510 | |
| 2232206002 |
Nearby Schools
| NAME: | DISTRICT: | DISTANCE: | |
|---|---|---|---|
|
Grade School
Tri-valley Elementary School |
3 | — | |
|
Middle School
Tri-valley Junior High School |
3 | Not in DB | |
|
High School
Tri-valley High School |
3 | Not in DB | |
Property History
| DATE: | EVENT: | PRICE: | SOURCE: |
|---|---|---|---|
| 8 Feb, 2008 | Sold | $233,000 | MRED MLS |
| 20 Dec, 2007 | Under contract | $249,700 | MRED MLS |
| 28 Nov, 2007 | Listed for sale | $249,700 | MRED MLS |
| 30 Oct, 2020 | Sold | $289,000 | MRED MLS |
| 31 Aug, 2020 | Under contract | $295,000 | MRED MLS |
| — | Last price change | $300,000 | MRED MLS |
| 10 Aug, 2020 | Listed for sale | $300,000 | MRED MLS |

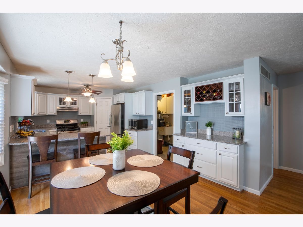
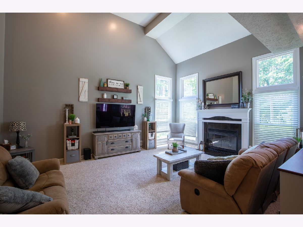
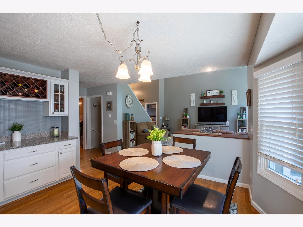
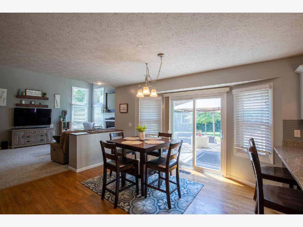
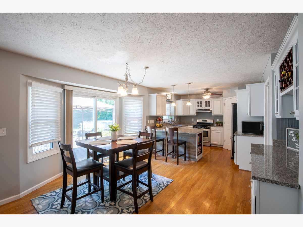
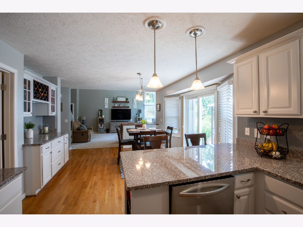
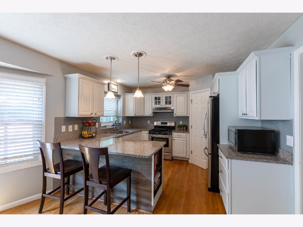
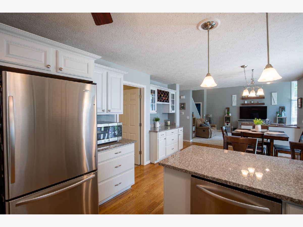
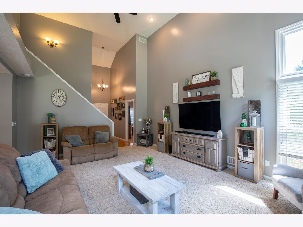
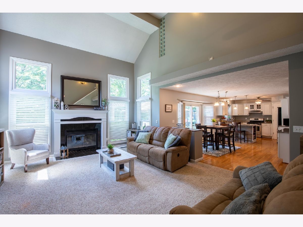
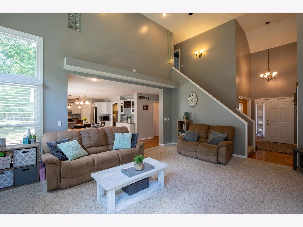
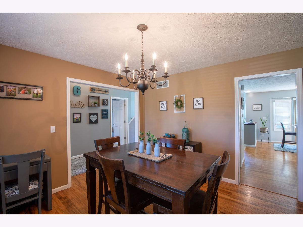
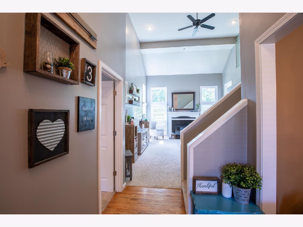
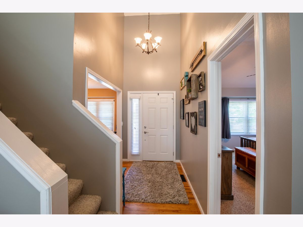
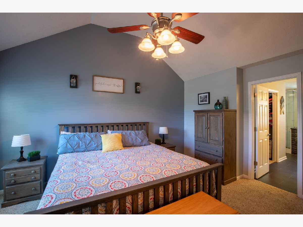
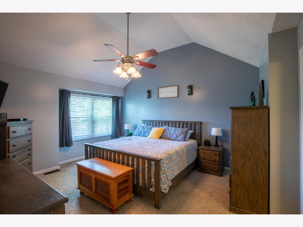
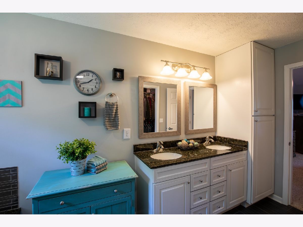
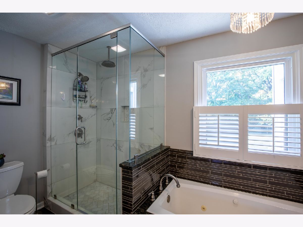
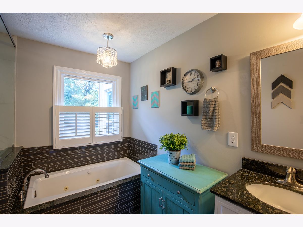
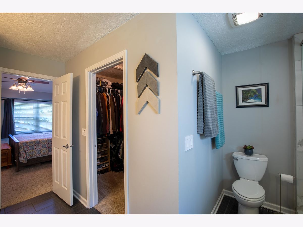
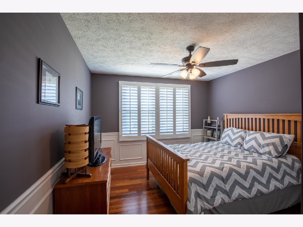
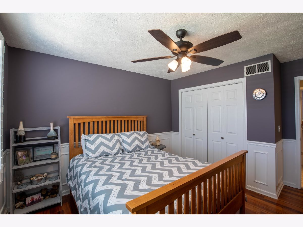
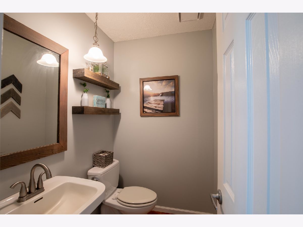
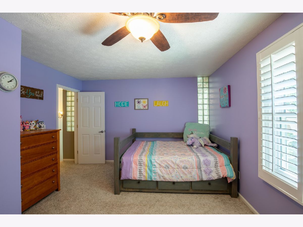
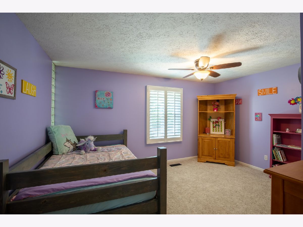
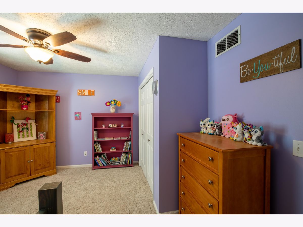
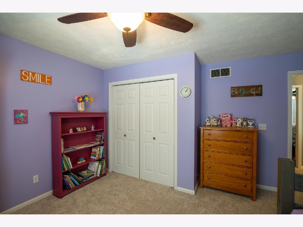
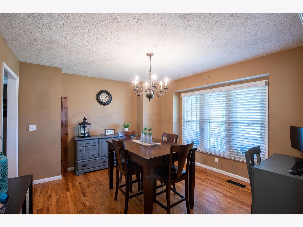
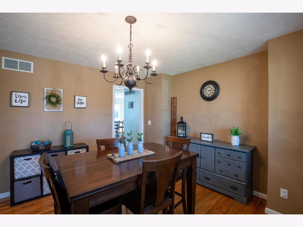
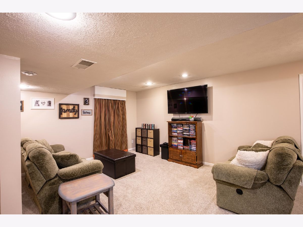
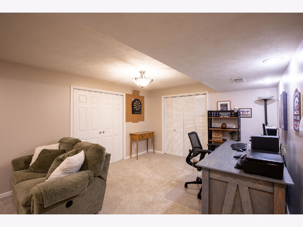
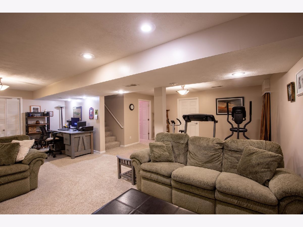
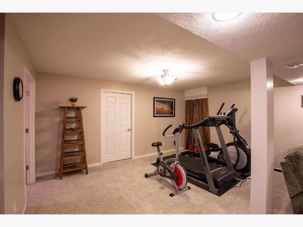
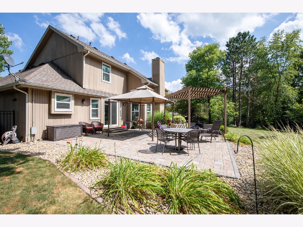
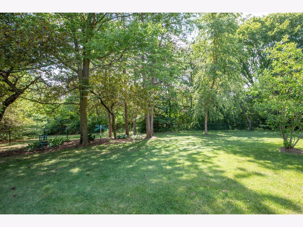
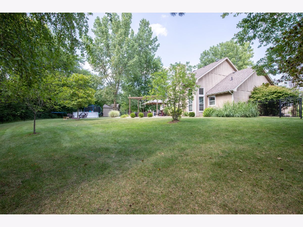
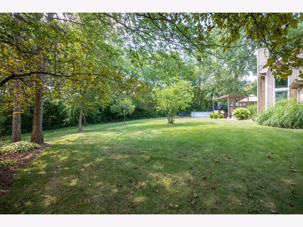
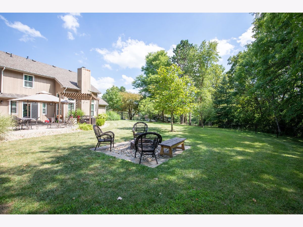
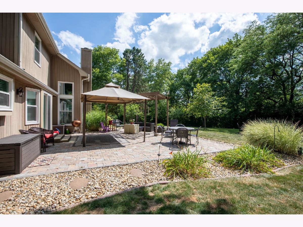
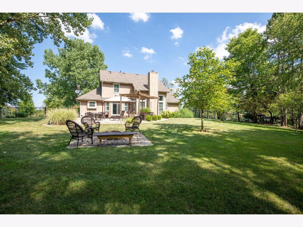
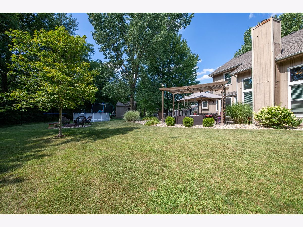
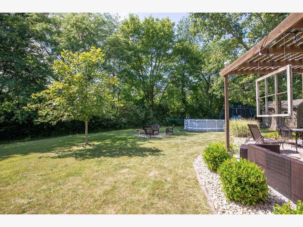
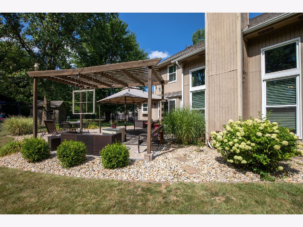
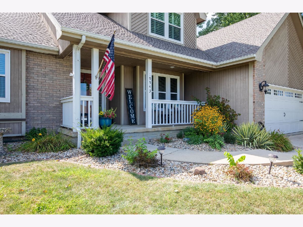
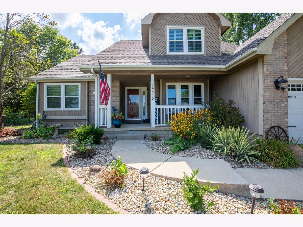
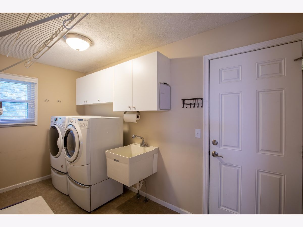
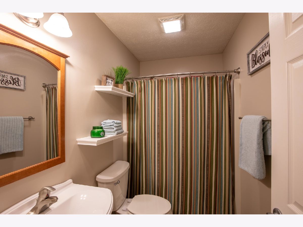
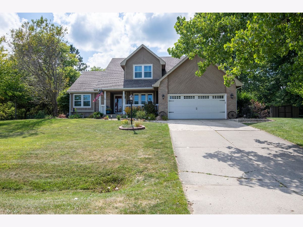
Room Specifics
Total Bedrooms: 3
Bedrooms Above Ground: 3
Bedrooms Below Ground: 0
Dimensions: —
Floor Type: Carpet
Dimensions: —
Floor Type: Hardwood
Full Bathrooms: 3
Bathroom Amenities: Whirlpool,Separate Shower,Double Sink
Bathroom in Basement: 0
Rooms: Family Room,Play Room
Basement Description: Partially Finished
Other Specifics
| 2 | |
| Concrete Perimeter | |
| Concrete | |
| Porch, Brick Paver Patio, Above Ground Pool, Fire Pit | |
| Fenced Yard,Irregular Lot,Landscaped,Water Rights,Wooded,Mature Trees | |
| 140X160X140X110X160 | |
| Full | |
| Full | |
| Vaulted/Cathedral Ceilings, Hardwood Floors, First Floor Bedroom, First Floor Laundry, First Floor Full Bath, Built-in Features, Walk-In Closet(s) | |
| Range, Microwave, Dishwasher, Refrigerator, Stainless Steel Appliance(s), Water Softener Rented | |
| Not in DB | |
| — | |
| — | |
| — | |
| Gas Log |
Tax History
| Year | Property Taxes |
|---|---|
| 2008 | $5,861 |
| 2020 | $6,728 |
Contact Agent
Nearby Similar Homes
Nearby Sold Comparables
Contact Agent
Listing Provided By
Keller Williams Revolution

