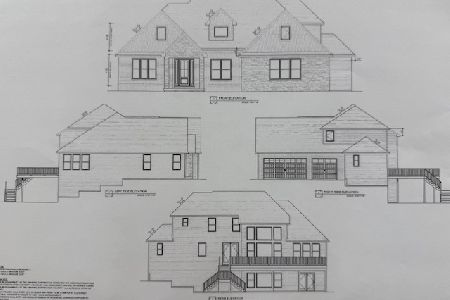19545 Devonshire Drive, Downs, Illinois 61736
$305,000
|
Sold
|
|
| Status: | Closed |
| Sqft: | 2,831 |
| Cost/Sqft: | $111 |
| Beds: | 4 |
| Baths: | 4 |
| Year Built: | 1996 |
| Property Taxes: | $9,201 |
| Days On Market: | 2332 |
| Lot Size: | 0,57 |
Description
Beautiful 4 Bedroom, 3.5 Bath home that sits on over 1/2 an acre in desirable Mallingham. Great open floorplan on the main level with the kitchen open to the large living room and sunroom with tons of natural light. You will also find a formal dining room, office space with glass pocket doors, and a newly updated half bath, and laundry on the main level. The second floor has 4 bedrooms and 2 full baths. Both 2nd-floor baths have been updated and have brand new flooring. The partially finished lower level has a large family room and an additional full bath. Fresh paint throughout the house and many updated light fixtures. Additionally, within the last few years roof, AC, water heater, windows (Anderson), siding, and front porch stone have been updated. The subdivision provides access to trails, a lake (where you can swim, paddle boat), and tennis courts. Award-winning Tri-Valley schools! You have to see this one!
Property Specifics
| Single Family | |
| — | |
| Traditional | |
| 1996 | |
| Full | |
| — | |
| No | |
| 0.57 |
| Mc Lean | |
| Not Applicable | |
| — / Not Applicable | |
| None | |
| Shared Well | |
| Septic-Private | |
| 10499147 | |
| 2229452005 |
Nearby Schools
| NAME: | DISTRICT: | DISTANCE: | |
|---|---|---|---|
|
Grade School
Tri-valley Elementary School |
3 | — | |
|
Middle School
Tri-valley Junior High School |
3 | Not in DB | |
|
High School
Tri-valley High School |
3 | Not in DB | |
Property History
| DATE: | EVENT: | PRICE: | SOURCE: |
|---|---|---|---|
| 10 Jan, 2019 | Sold | $295,700 | MRED MLS |
| 27 Nov, 2018 | Under contract | $313,000 | MRED MLS |
| 23 Oct, 2018 | Listed for sale | $319,000 | MRED MLS |
| 10 Feb, 2020 | Sold | $305,000 | MRED MLS |
| 18 Dec, 2019 | Under contract | $315,000 | MRED MLS |
| — | Last price change | $324,900 | MRED MLS |
| 28 Aug, 2019 | Listed for sale | $324,900 | MRED MLS |
Room Specifics
Total Bedrooms: 4
Bedrooms Above Ground: 4
Bedrooms Below Ground: 0
Dimensions: —
Floor Type: Carpet
Dimensions: —
Floor Type: Carpet
Dimensions: —
Floor Type: Carpet
Full Bathrooms: 4
Bathroom Amenities: Whirlpool,Separate Shower,Double Sink
Bathroom in Basement: 1
Rooms: Other Room,Family Room
Basement Description: Partially Finished
Other Specifics
| 3 | |
| — | |
| — | |
| Deck, Patio | |
| Mature Trees,Landscaped | |
| 162 X 154 | |
| — | |
| Full | |
| Vaulted/Cathedral Ceilings, First Floor Laundry, Walk-In Closet(s) | |
| Range, Microwave, Dishwasher, Refrigerator, Washer, Dryer, Disposal, Stainless Steel Appliance(s), Water Softener Owned | |
| Not in DB | |
| — | |
| — | |
| — | |
| Gas Log |
Tax History
| Year | Property Taxes |
|---|---|
| 2019 | $9,046 |
| 2020 | $9,201 |
Contact Agent
Nearby Similar Homes
Nearby Sold Comparables
Contact Agent
Listing Provided By
RE/MAX Rising




