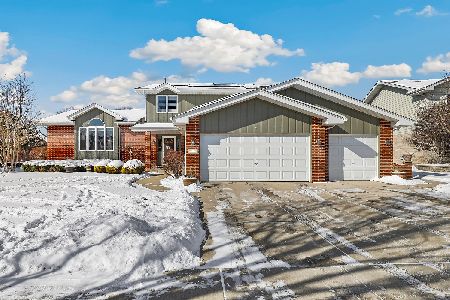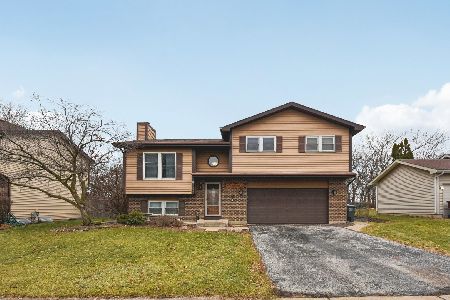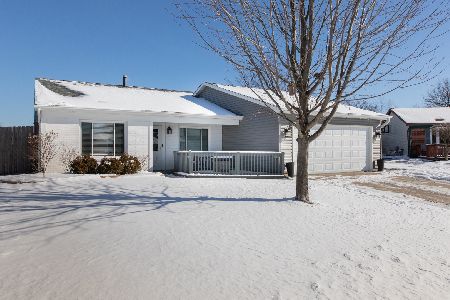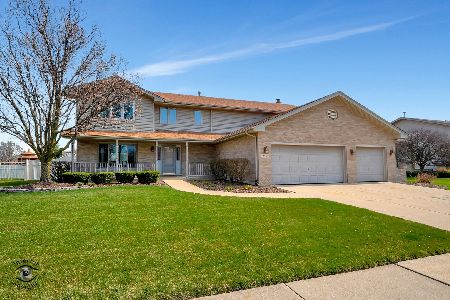19545 Mayfield Place, Tinley Park, Illinois 60487
$380,000
|
Sold
|
|
| Status: | Closed |
| Sqft: | 3,242 |
| Cost/Sqft: | $123 |
| Beds: | 5 |
| Baths: | 4 |
| Year Built: | 2002 |
| Property Taxes: | $12,478 |
| Days On Market: | 2798 |
| Lot Size: | 0,29 |
Description
PRICE CHANGE!!! Priced to sell in Tinley Park Spacious immaculate home in desirable Brookside Glen. Two story entry foyer, a spacious living room, dining room, large eat in kitchen and plenty of cabinet and counter space, which is open to a family room that has been extended . Fireplace in family room. There is a additional den/office bedroom with a closet off the family room. Luxury vinyl wood flooring and tons of storage. Second floor boasts four large bedrooms and a one of a kind walk in hall closet. Vaulted ceiling master bedroom and custom master bathroom. Large finished basement perfect for entertaining. Amazing bar and recreation area. Large beautiful backyard and patio. Professionally landscaped with sprinkler system and 3 car garage. New roof, new flooring,newly painted and much more! Located within Lincolnway HS District. Close to expressways!
Property Specifics
| Single Family | |
| — | |
| — | |
| 2002 | |
| Full | |
| — | |
| No | |
| 0.29 |
| Will | |
| Brookside Glen | |
| 0 / Not Applicable | |
| None | |
| Lake Michigan | |
| Public Sewer | |
| 09984221 | |
| 1909123270140000 |
Property History
| DATE: | EVENT: | PRICE: | SOURCE: |
|---|---|---|---|
| 29 Aug, 2018 | Sold | $380,000 | MRED MLS |
| 3 Aug, 2018 | Under contract | $399,900 | MRED MLS |
| — | Last price change | $424,900 | MRED MLS |
| 13 Jun, 2018 | Listed for sale | $430,000 | MRED MLS |
| 31 May, 2024 | Sold | $600,000 | MRED MLS |
| 24 Apr, 2024 | Under contract | $589,900 | MRED MLS |
| 15 Apr, 2024 | Listed for sale | $589,900 | MRED MLS |
Room Specifics
Total Bedrooms: 5
Bedrooms Above Ground: 5
Bedrooms Below Ground: 0
Dimensions: —
Floor Type: Carpet
Dimensions: —
Floor Type: Carpet
Dimensions: —
Floor Type: Carpet
Dimensions: —
Floor Type: —
Full Bathrooms: 4
Bathroom Amenities: Whirlpool,Separate Shower,Double Sink
Bathroom in Basement: 1
Rooms: Bedroom 5
Basement Description: Finished
Other Specifics
| 3 | |
| — | |
| Concrete | |
| Patio, Porch | |
| — | |
| 100X133X100X133 | |
| Unfinished | |
| Full | |
| Vaulted/Cathedral Ceilings, Skylight(s), Wood Laminate Floors, First Floor Laundry | |
| Double Oven, Microwave, Dishwasher, Refrigerator, Bar Fridge, Washer, Dryer, Disposal, Trash Compactor | |
| Not in DB | |
| — | |
| — | |
| — | |
| — |
Tax History
| Year | Property Taxes |
|---|---|
| 2018 | $12,478 |
| 2024 | $15,290 |
Contact Agent
Nearby Similar Homes
Nearby Sold Comparables
Contact Agent
Listing Provided By
Coldwell Banker Residential









