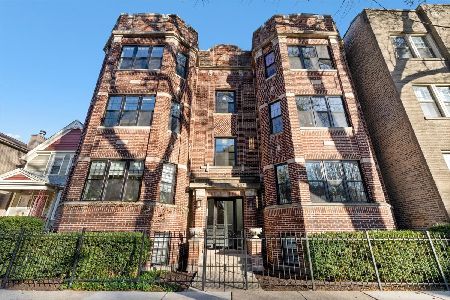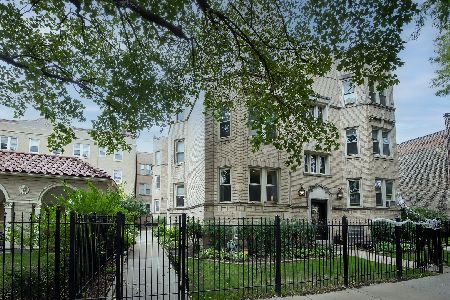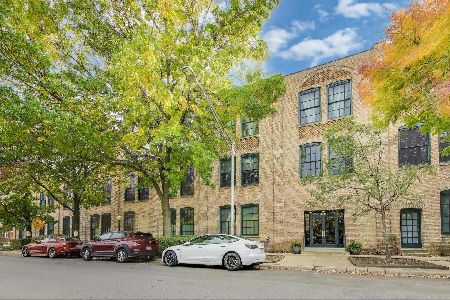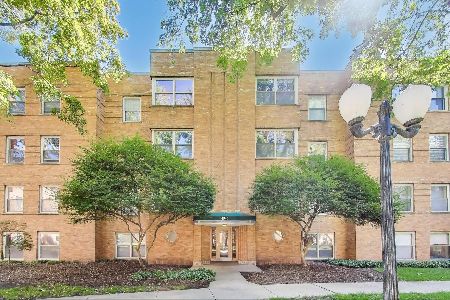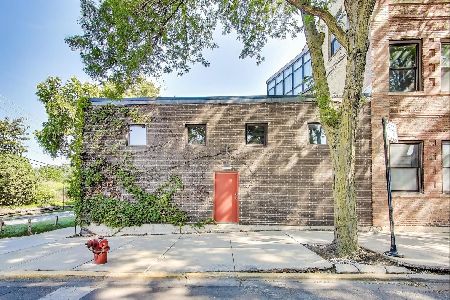1955 Foster Avenue, Lincoln Square, Chicago, Illinois 60640
$469,000
|
Sold
|
|
| Status: | Closed |
| Sqft: | 0 |
| Cost/Sqft: | — |
| Beds: | 3 |
| Baths: | 2 |
| Year Built: | — |
| Property Taxes: | $7,069 |
| Days On Market: | 1764 |
| Lot Size: | 0,00 |
Description
FANTASTIC duplex in desirable Lincoln Square. This home has a great layout that is perfect for those looking for more space and/or those who work from home. The recently redone kitchen has loads of custom cabinetry, all stainless steel appliances and a large pantry. There is a massive island and gorgeous granite counter tops. From the kitchen there is access to 1 of 2 outdoor spaces for a grill or relaxing. The spacious main living area has full walls of windows facing East and North, crown molding and recently refinished hardwood floors. Currently used as the main living room, with space for a dining set, this room could be utilized as a formal dining room. The 2nd outdoor space, off of the living room, overlooks the gated and secured courtyard. The master bedroom has a full wall of custom Elfa closet organizers and a full wall of North windows. The bathroom has a crisp white vanity with a granite countertop, and a deep soaking tub. The 2nd bedroom on the main level is a perfect child's room or home office. The lower level boasts another huge living space. It easily accommodates an area for the TV for movie night/game days and a play space for the kids or adult game room. The 3rd bedroom is comfortable for either guests or kids. The 2nd bathroom has a granite top vanity and a tub/shower. The utility room has a side by side washer and dryer and slop sink. This home has amazing storage; a walk in closet/room in the basement, and large space under the stairs, and a storage room off of the back patio. Newly painted en-trend light gray, this home is ready to move right in. One outdoor parking space is included in the price. The location is conveniently located in between Lincoln Square and Andersonville, two of Chicago's hottest neighborhoods. It's an easy walk to shopping, cafes, breweries, casual & fine dining, Marianos, the Ravenswood Metra the Damen Brown. There is easy access to the Foster bus to the Red and Blue lines. It's located in the 1+ rated Amundsen High School district.
Property Specifics
| Condos/Townhomes | |
| 3 | |
| — | |
| — | |
| Full | |
| 3BR/2BTH W/ PARKING | |
| No | |
| — |
| Cook | |
| Foster Terraces | |
| 356 / Monthly | |
| Water,Insurance,Security,Exterior Maintenance,Lawn Care,Scavenger,Snow Removal | |
| Lake Michigan | |
| Public Sewer | |
| 10995282 | |
| 14074000201010 |
Nearby Schools
| NAME: | DISTRICT: | DISTANCE: | |
|---|---|---|---|
|
Grade School
Chappell Elementary School |
299 | — | |
|
High School
Amundsen High School |
299 | Not in DB | |
Property History
| DATE: | EVENT: | PRICE: | SOURCE: |
|---|---|---|---|
| 13 Aug, 2013 | Sold | $389,500 | MRED MLS |
| 7 Jun, 2013 | Under contract | $399,000 | MRED MLS |
| 15 May, 2013 | Listed for sale | $399,000 | MRED MLS |
| 9 Feb, 2018 | Sold | $434,000 | MRED MLS |
| 21 Jan, 2018 | Under contract | $429,000 | MRED MLS |
| 21 Jan, 2018 | Listed for sale | $429,000 | MRED MLS |
| 5 Apr, 2021 | Sold | $469,000 | MRED MLS |
| 22 Feb, 2021 | Under contract | $480,000 | MRED MLS |
| 15 Feb, 2021 | Listed for sale | $480,000 | MRED MLS |
























Room Specifics
Total Bedrooms: 3
Bedrooms Above Ground: 3
Bedrooms Below Ground: 0
Dimensions: —
Floor Type: Hardwood
Dimensions: —
Floor Type: Ceramic Tile
Full Bathrooms: 2
Bathroom Amenities: —
Bathroom in Basement: 1
Rooms: Storage
Basement Description: Finished
Other Specifics
| — | |
| — | |
| — | |
| Balcony, Patio | |
| Fenced Yard,Landscaped | |
| COMMON | |
| — | |
| Full | |
| Hardwood Floors, First Floor Bedroom, First Floor Full Bath, Laundry Hook-Up in Unit, Storage, Open Floorplan, Drapes/Blinds, Granite Counters | |
| Range, Microwave, Dishwasher, Refrigerator, Washer, Dryer, Disposal, Stainless Steel Appliance(s), Intercom | |
| Not in DB | |
| — | |
| — | |
| Bike Room/Bike Trails, Storage, Security Door Lock(s) | |
| — |
Tax History
| Year | Property Taxes |
|---|---|
| 2013 | $5,008 |
| 2018 | $6,482 |
| 2021 | $7,069 |
Contact Agent
Nearby Similar Homes
Nearby Sold Comparables
Contact Agent
Listing Provided By
Keller Williams Preferred Realty

