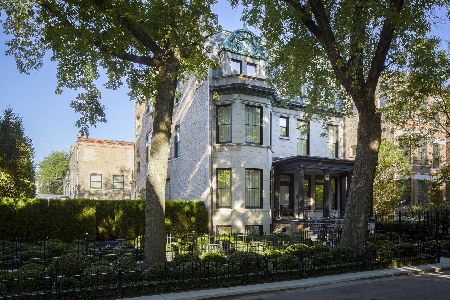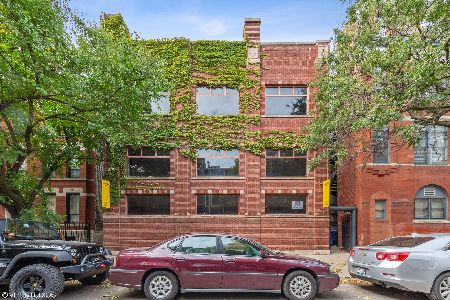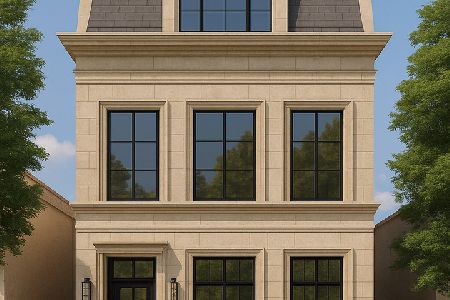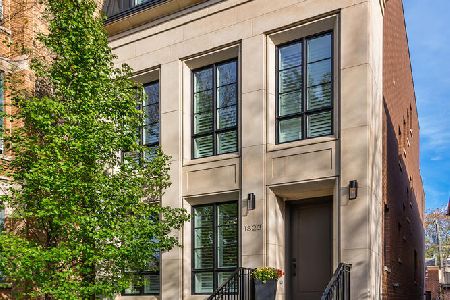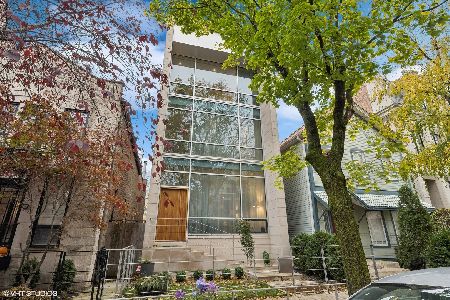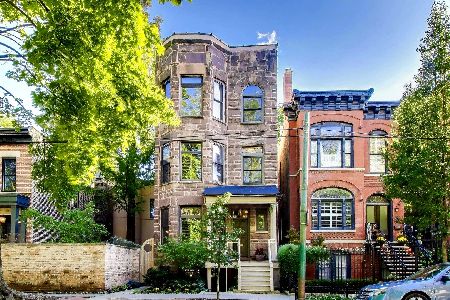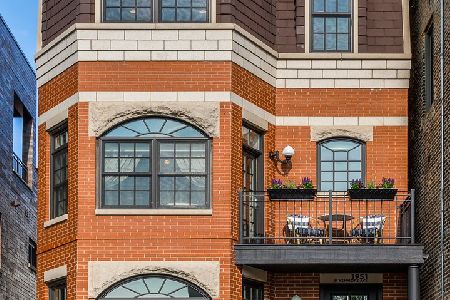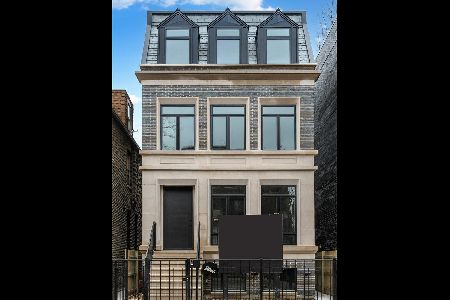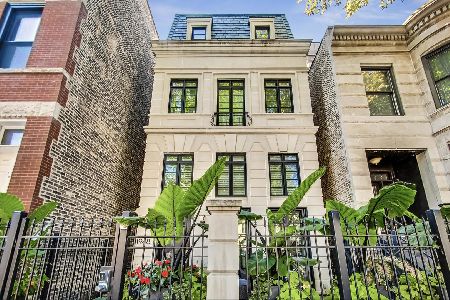1955 Kenmore Avenue, Lincoln Park, Chicago, Illinois 60614
$2,335,000
|
Sold
|
|
| Status: | Closed |
| Sqft: | 0 |
| Cost/Sqft: | — |
| Beds: | 4 |
| Baths: | 5 |
| Year Built: | 2021 |
| Property Taxes: | $0 |
| Days On Market: | 1660 |
| Lot Size: | 0,00 |
Description
Luxury new construction in prime Lincoln Park location by G.Corp Development with unmatched outdoor living space. The main level of this incredible custom home includes a luxury kitchen with butler's pantry, Wolf/Sub Appliances, multiple beverage centers, prep sink and oversized quartz island, formal living/dining and a large family room with direct access to a blue stone patio and garage roof deck. The upper levels boast an incredibly spacious primary suite, two generous guest bedrooms, upper level bonus room perfect for a large home office, an additional guest suite and roughly 800 sq ft of roof top outdoor space. Lower level features include two additional beds, large recreation room, wet bar, storage and a thoughtfully designed mudroom. Incredibly detailed millwork, multiple laundry centers, European commercial grade windows and a full technology pre-wire make this one of the best valued single family home options in the neighborhood.
Property Specifics
| Single Family | |
| — | |
| — | |
| 2021 | |
| Full | |
| — | |
| No | |
| — |
| Cook | |
| — | |
| — / Not Applicable | |
| None | |
| Public | |
| Public Sewer | |
| 11154111 | |
| 14324030120000 |
Property History
| DATE: | EVENT: | PRICE: | SOURCE: |
|---|---|---|---|
| 1 Oct, 2021 | Sold | $2,335,000 | MRED MLS |
| 23 Jul, 2021 | Under contract | $2,395,000 | MRED MLS |
| 13 Jul, 2021 | Listed for sale | $2,395,000 | MRED MLS |





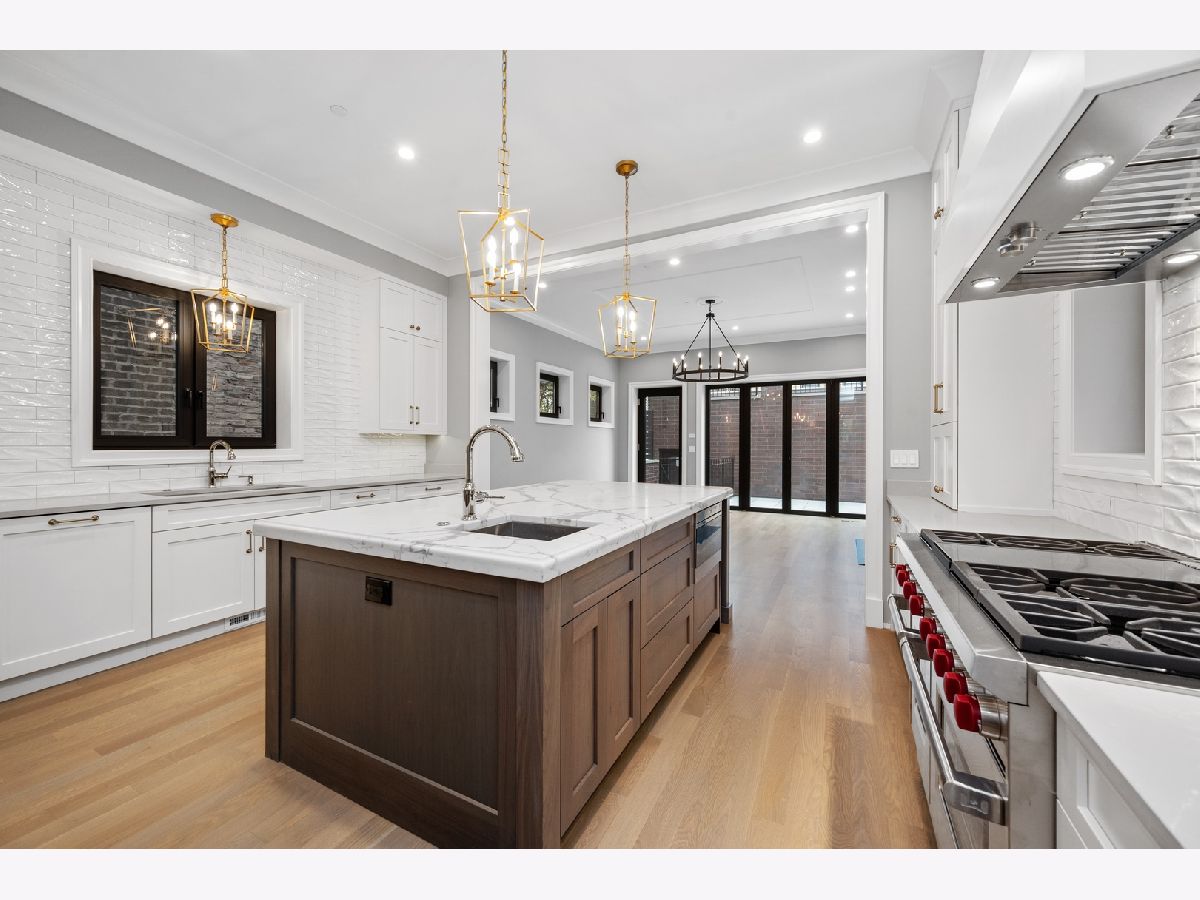

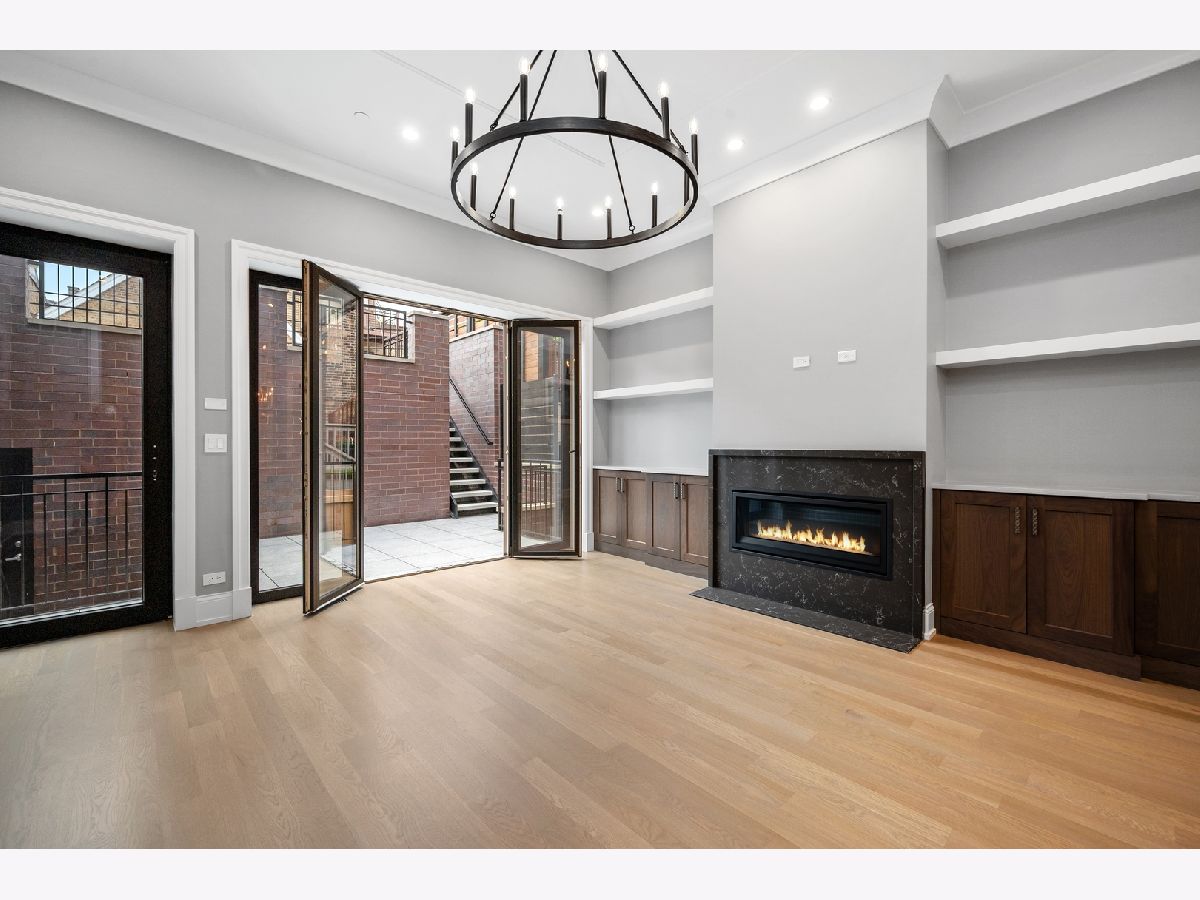

















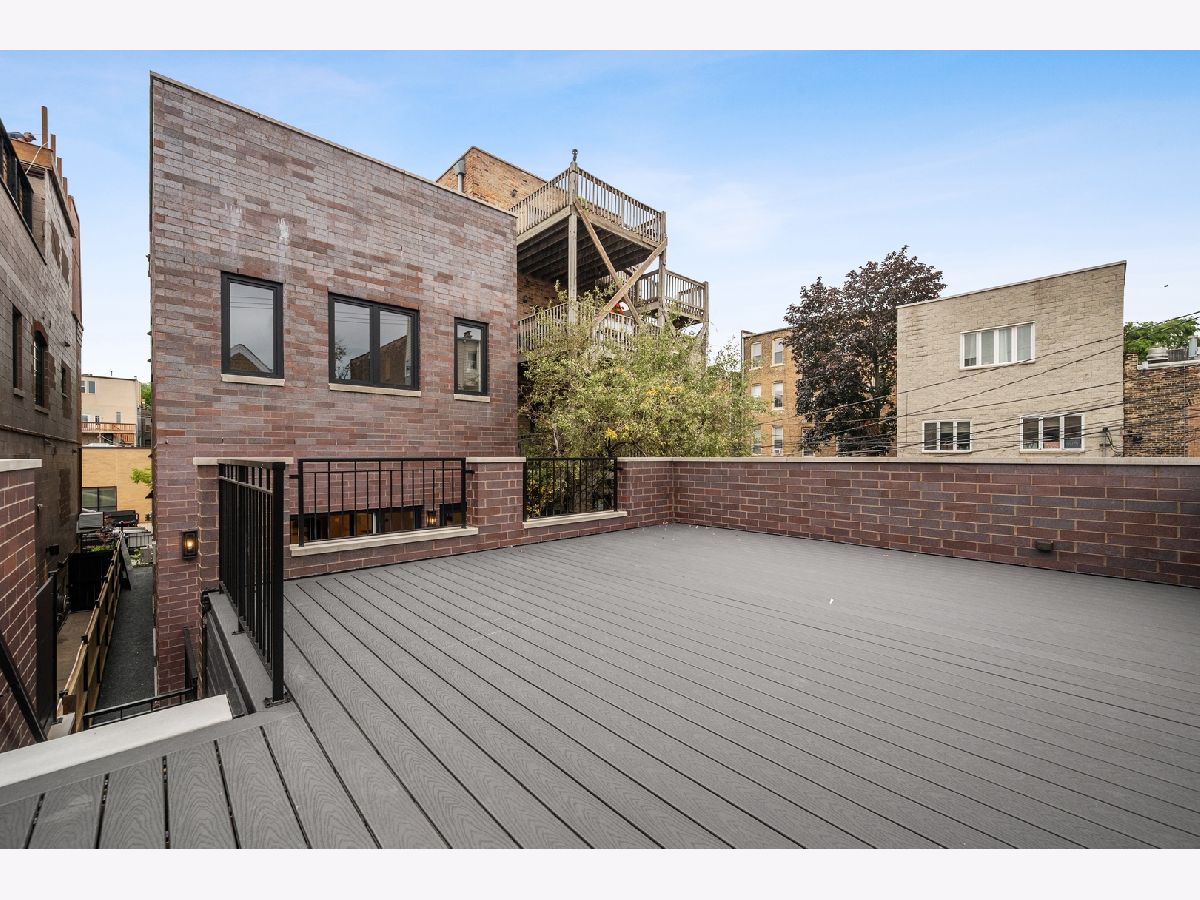





Room Specifics
Total Bedrooms: 6
Bedrooms Above Ground: 4
Bedrooms Below Ground: 2
Dimensions: —
Floor Type: Hardwood
Dimensions: —
Floor Type: Hardwood
Dimensions: —
Floor Type: Hardwood
Dimensions: —
Floor Type: —
Dimensions: —
Floor Type: —
Full Bathrooms: 5
Bathroom Amenities: Separate Shower,Steam Shower,Double Sink,Soaking Tub
Bathroom in Basement: 0
Rooms: Bedroom 5,Bedroom 6,Study,Recreation Room,Foyer,Mud Room,Deck,Terrace,Balcony/Porch/Lanai
Basement Description: Exterior Access,Egress Window
Other Specifics
| 2 | |
| — | |
| Off Alley | |
| Deck, Patio, Roof Deck | |
| — | |
| 24X100 | |
| — | |
| Full | |
| Bar-Wet, Hardwood Floors, Heated Floors, Second Floor Laundry, Built-in Features, Walk-In Closet(s), Bookcases, Coffered Ceiling(s) | |
| Range, Microwave, Dishwasher, Refrigerator, High End Refrigerator, Bar Fridge, Freezer, Washer, Dryer, Disposal, Stainless Steel Appliance(s), Wine Refrigerator, Range Hood, Gas Cooktop | |
| Not in DB | |
| — | |
| — | |
| — | |
| Gas Log |
Tax History
| Year | Property Taxes |
|---|
Contact Agent
Nearby Similar Homes
Nearby Sold Comparables
Contact Agent
Listing Provided By
Compass

