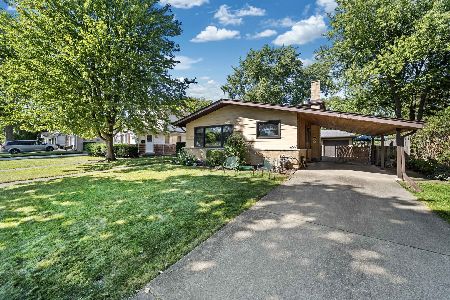1955 Lincoln Avenue, Northbrook, Illinois 60062
$915,000
|
Sold
|
|
| Status: | Closed |
| Sqft: | 3,100 |
| Cost/Sqft: | $298 |
| Beds: | 4 |
| Baths: | 5 |
| Year Built: | 2010 |
| Property Taxes: | $15,895 |
| Days On Market: | 1818 |
| Lot Size: | 0,20 |
Description
Hop, Skip, or Stroll into Downtown Northbrook and the Best It Has To Offer! Absolutely stunning details in this bright and beautiful custom all brick newer residence located in the heart of Northbrook. Warmingly inviting, this 4+1 Bedroom, 4.1 Bath encompasses the best of indoor and outdoor living. Fabulous open concept floor plan for today's lifestyle. Built in 2010, enter the spacious 2 story foyer which features a high volume ceiling, crown molding, LED lights, designer inspired paint colors, and gleaming hardwood floors throughout. Wonderful first floor light and the bright home office are ideal for remote learners or professionals. The private dining room is perfect for entertainment. Gorgeous open concept gourmet kitchen features custom 42' soft close cherry cabinets, granite countertops, High-End S.S. appliances, New GE Monogram microwave, and Herman Miller Designer Bubble Lights. Spectacular, oversized center island includes a 2.5' quartz countertop, beautiful white cabinets w/tons of storage, Ruvati 32' SS sink, and seating for 6. Architect inspired breakfast area features a wood table w/white high gloss finish and custom seating w/storage. Cozy up to the spectacular family room that includes a stunning stone fireplace, LED lights, and 10 Ft Sliders w/ designer roller shades. Backyard views complete with lush landscaping, oversized paver patio, outdoor wood burning fireplace w/gas starter, Gourmet gas grill, Edge smoker, and shed. First Floor Mudroom features tons of storage and a GE Front Load washer/dryer. The stunning main bedroom features designer lighting, a newer balcony, honeycomb black-out shades, and a large walk-in closet. Beautiful SPA like ensuite features double vanity w/granite countertops, heated floors, spa steam shower, Grohe showerheads, and a glamorous oversized soaking tub w/whirlpool. 3 large additional bedrooms upstairs include generous closets and 2 bedrooms w/en suites. Spacious and newly painted basement boasts a full bedroom w/en suite, stone fireplace, fabulous 500+bottle wine cellar, wet bar, refrigerator, and an abundance of closets. Additional amenities include ADT Home Security, designer Honeycomb Black Out Shades, 2 car garage w/ tons of shelving and storage, intercom, central vac, vinyl fence, electric garage heater, and brick driveway! Located in award-winning Greenbriar Elementary School, Northbrook Junior High, and Glenbrook North High School District. Walking distance to the Metra, restaurants, shops, Northbrook Public Library, and The Village Green. Welcome, Home!
Property Specifics
| Single Family | |
| — | |
| — | |
| 2010 | |
| Full | |
| — | |
| No | |
| 0.2 |
| Cook | |
| — | |
| — / Not Applicable | |
| None | |
| Lake Michigan | |
| Public Sewer | |
| 10962441 | |
| 04101180020000 |
Nearby Schools
| NAME: | DISTRICT: | DISTANCE: | |
|---|---|---|---|
|
Grade School
Greenbriar Elementary School |
28 | — | |
|
Middle School
Northbrook Junior High School |
28 | Not in DB | |
|
High School
Glenbrook North High School |
225 | Not in DB | |
Property History
| DATE: | EVENT: | PRICE: | SOURCE: |
|---|---|---|---|
| 12 Aug, 2010 | Sold | $150,000 | MRED MLS |
| 2 Aug, 2010 | Under contract | $149,900 | MRED MLS |
| 1 Aug, 2010 | Listed for sale | $149,900 | MRED MLS |
| 18 Aug, 2011 | Sold | $925,000 | MRED MLS |
| 17 Jul, 2011 | Under contract | $1,000,000 | MRED MLS |
| 17 Jun, 2011 | Listed for sale | $1,000,000 | MRED MLS |
| 9 Jul, 2018 | Sold | $840,000 | MRED MLS |
| 4 May, 2018 | Under contract | $874,750 | MRED MLS |
| — | Last price change | $879,000 | MRED MLS |
| 7 Mar, 2018 | Listed for sale | $899,000 | MRED MLS |
| 29 Apr, 2021 | Sold | $915,000 | MRED MLS |
| 10 Feb, 2021 | Under contract | $924,000 | MRED MLS |
| 3 Feb, 2021 | Listed for sale | $924,000 | MRED MLS |




























Room Specifics
Total Bedrooms: 5
Bedrooms Above Ground: 4
Bedrooms Below Ground: 1
Dimensions: —
Floor Type: Hardwood
Dimensions: —
Floor Type: Hardwood
Dimensions: —
Floor Type: Hardwood
Dimensions: —
Floor Type: —
Full Bathrooms: 5
Bathroom Amenities: Whirlpool,Separate Shower,Steam Shower,Double Sink,Full Body Spray Shower,Soaking Tub
Bathroom in Basement: 1
Rooms: Office,Recreation Room,Den,Bedroom 5,Utility Room-Lower Level,Foyer
Basement Description: Finished
Other Specifics
| 2 | |
| Concrete Perimeter | |
| Brick | |
| Balcony, Patio, Brick Paver Patio, Outdoor Grill, Fire Pit | |
| Fenced Yard,Landscaped | |
| 72X130X60X130 | |
| Full,Pull Down Stair,Unfinished | |
| Full | |
| Vaulted/Cathedral Ceilings, Skylight(s), Bar-Wet, Hardwood Floors, Heated Floors, First Floor Laundry, Walk-In Closet(s) | |
| Double Oven, Microwave, Dishwasher, High End Refrigerator, Washer, Dryer, Disposal, Stainless Steel Appliance(s), Intercom | |
| Not in DB | |
| Park, Curbs, Sidewalks, Street Lights, Street Paved | |
| — | |
| — | |
| Wood Burning |
Tax History
| Year | Property Taxes |
|---|---|
| 2010 | $5,115 |
| 2011 | $5,337 |
| 2018 | $14,405 |
| 2021 | $15,895 |
Contact Agent
Nearby Similar Homes
Nearby Sold Comparables
Contact Agent
Listing Provided By
Baird & Warner







