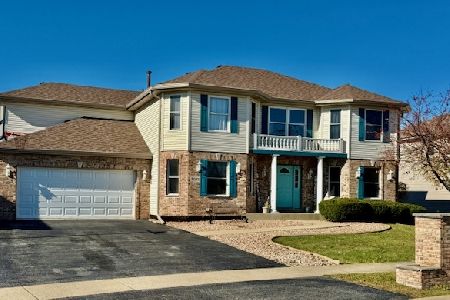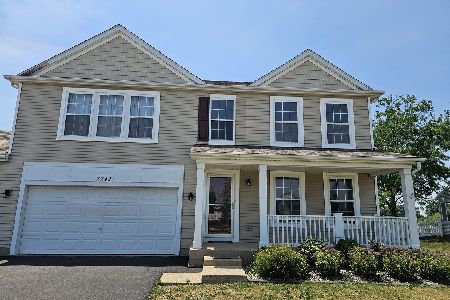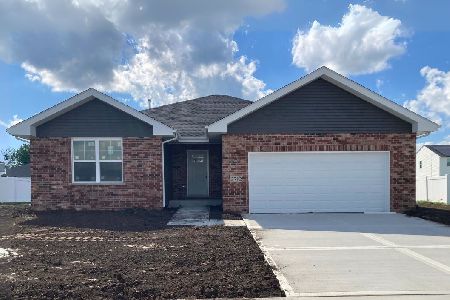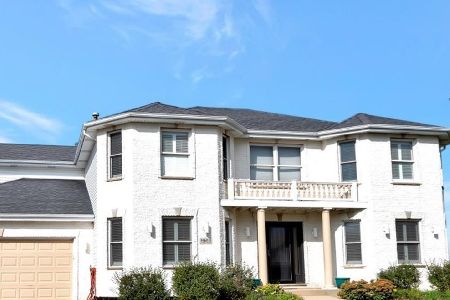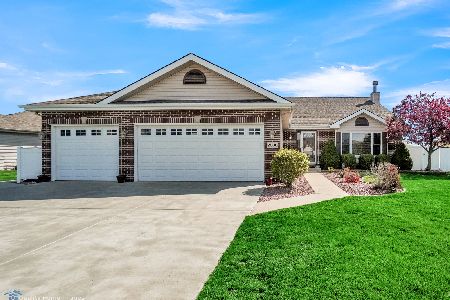1956 Claire Court, Bourbonnais, Illinois 60914
$259,000
|
Sold
|
|
| Status: | Closed |
| Sqft: | 2,400 |
| Cost/Sqft: | $115 |
| Beds: | 4 |
| Baths: | 3 |
| Year Built: | 2006 |
| Property Taxes: | $7,504 |
| Days On Market: | 2147 |
| Lot Size: | 0,29 |
Description
Beautiful Custom Built Ranch Home in WillowBrook Estates is ready for new owners. Located in a cul-de-sac helps keep you and your loved ones safe from the busyness of traffic. Designed with added Handicap Accessibility, this Captivating Ranch opens up to a plethora of possibilities. From the moment you enter the front door, you will be amazed at the thought put into this Smart Open Floor Plan, complete with Vaulted and Tray Ceilings. The welcoming Foyer has French Doors that open up to a den or reading room created to give privacy when warranted. the Spacious Family Room with vaulted ceiling open into the Kitchen/Dinette, making it perfect for entertaining, or just enjoying family get togethers. Wait til you check out the Gorgeous Fenced Backyard Deck and Paver Patio. A Speaker/ Sound System lets you play your favorite music throughout the home and even the backyard! Pella Windows and Sliding Door with Built-in Blinds make it so convenient when you want privacy. The Kitchen features Quartz Countertops, an Abundance of solid oak cabinets with roll-out shelves, Huge Breakfast Bar and white appliances. Ceiling fans and fresh designer paint through-out. You will love retiring to the Elegant Master Suite with a Tray ceiling and the private bath has a Super Soaking Tub and Separate Shower. Plenty of closets providing Storage Galore. Convenient laundry room near the bedrooms. Attached 3-car garage, makes it great for parties. Full partially finished basement provides yet another spot for recreation. Battery Back-Up sump pump provides added peace of mind for you stored belongings. Plenty of area amenities, including a golf course, shopping, theatre, food, gas, and easy access to the interstate nearby. You Really need to see this home and make it yours. Call me today to set up your private appointment.
Property Specifics
| Single Family | |
| — | |
| Ranch | |
| 2006 | |
| Full | |
| — | |
| No | |
| 0.29 |
| Kankakee | |
| — | |
| — / Not Applicable | |
| None | |
| Public | |
| Public Sewer | |
| 10661795 | |
| 17091520111200 |
Nearby Schools
| NAME: | DISTRICT: | DISTANCE: | |
|---|---|---|---|
|
Grade School
St George Elementary School |
258 | — | |
|
Middle School
St George Elementary School |
258 | Not in DB | |
|
High School
Bradley Boubonnais High School |
307 | Not in DB | |
Property History
| DATE: | EVENT: | PRICE: | SOURCE: |
|---|---|---|---|
| 8 May, 2020 | Sold | $259,000 | MRED MLS |
| 8 Apr, 2020 | Under contract | $274,900 | MRED MLS |
| 9 Mar, 2020 | Listed for sale | $274,900 | MRED MLS |
Room Specifics
Total Bedrooms: 4
Bedrooms Above Ground: 4
Bedrooms Below Ground: 0
Dimensions: —
Floor Type: Carpet
Dimensions: —
Floor Type: Carpet
Dimensions: —
Floor Type: Carpet
Full Bathrooms: 3
Bathroom Amenities: Separate Shower,Double Sink,Soaking Tub
Bathroom in Basement: 0
Rooms: Den,Walk In Closet
Basement Description: Partially Finished,Unfinished
Other Specifics
| 3 | |
| Concrete Perimeter | |
| Asphalt | |
| Deck, Porch, Stamped Concrete Patio, Storms/Screens | |
| Cul-De-Sac,Fenced Yard | |
| 245 X 85 X120 X 71 | |
| — | |
| Full | |
| Vaulted/Cathedral Ceilings, Hardwood Floors, First Floor Bedroom, First Floor Laundry, First Floor Full Bath, Walk-In Closet(s) | |
| Range, Microwave, Dishwasher, Refrigerator | |
| Not in DB | |
| Curbs, Sidewalks | |
| — | |
| — | |
| — |
Tax History
| Year | Property Taxes |
|---|---|
| 2020 | $7,504 |
Contact Agent
Nearby Similar Homes
Nearby Sold Comparables
Contact Agent
Listing Provided By
Coldwell Banker Residential

